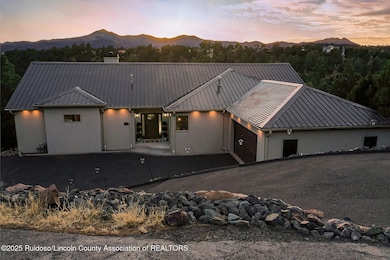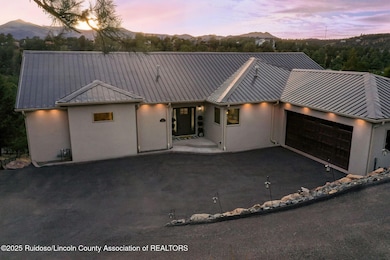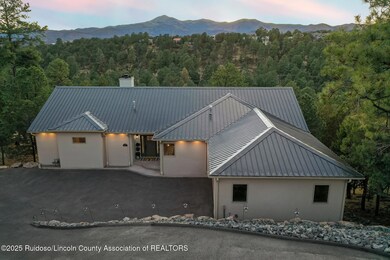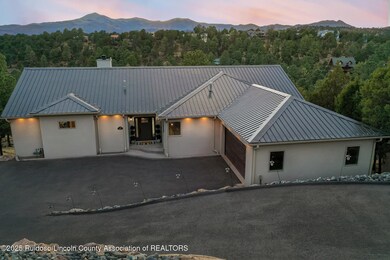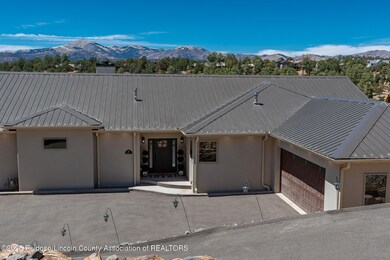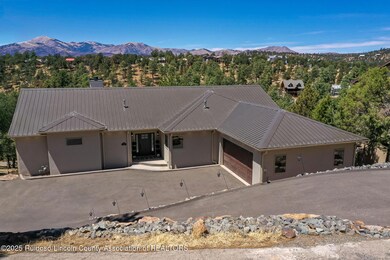
203 Timberline Ct Ruidoso, NM 88345
Estimated payment $8,049/month
Highlights
- New Construction
- Open Floorplan
- Mountain Architecture
- Views of Trees
- Deck
- 2 Fireplaces
About This Home
Gorgeous 2024 Build with breathtaking SIERRA BLANCA VIEWS! 1-2-10 BUILDERS WARRANTY will be PROVIDED; Nestled in the heart of Ruidoso, this 5 Bedroom/3 Bath has it all! VERY OPEN and inviting entry flooded with natural light opening to an expansive TREX DECK overlooking Ruidoso and Sierra Blanca Peak. Split floor plan on the main level with a beautiful living room,cozy fireplace, dining, wine bar, and gourmet kitchen with a primary wing and guest wing featuring 2 guest rooms/full bath. Also-a double car garage, laundry and pantry; then head downstairs for a game/family room w/FP large back trex deck, additional laundry room and 2 guest bedrooms and full guest bath. Easy indoor access to under the home, 2 furnaces, on-demand hot water, metal roof, paved driveway,and FULLY FURNISHED!
Home Details
Home Type
- Single Family
Est. Annual Taxes
- $14,021
Year Built
- Built in 2024 | New Construction
Lot Details
- 0.35 Acre Lot
- Cul-De-Sac
- Interior Lot
- Lot Sloped Down
Parking
- 2 Car Attached Garage
- Garage Door Opener
Property Views
- Trees
- Mountain
- Valley
Home Design
- Mountain Architecture
- Pitched Roof
- Metal Roof
- Stucco
Interior Spaces
- 3,962 Sq Ft Home
- 2-Story Property
- Open Floorplan
- Bar Fridge
- Ceiling Fan
- Recessed Lighting
- 2 Fireplaces
- Wood Burning Fireplace
- Family Room
- Living Room
- Fire and Smoke Detector
- Washer and Electric Dryer Hookup
Kitchen
- Double Oven
- Gas Range
- Microwave
- Dishwasher
- Wine Refrigerator
- Disposal
Flooring
- Carpet
- Laminate
Bedrooms and Bathrooms
- 5 Bedrooms
- 3 Full Bathrooms
Outdoor Features
- Balcony
- Deck
- Covered patio or porch
- Exterior Lighting
- Rain Gutters
Utilities
- Forced Air Heating and Cooling System
- Heating System Uses Natural Gas
- Natural Gas Connected
- Tankless Water Heater
- Phone Available
- Cable TV Available
Community Details
- Mountain View Estates Sd Subdivision
Listing and Financial Details
- Legal Lot and Block 39 / 3
- Assessor Parcel Number 4073062325312
Map
Home Values in the Area
Average Home Value in this Area
Tax History
| Year | Tax Paid | Tax Assessment Tax Assessment Total Assessment is a certain percentage of the fair market value that is determined by local assessors to be the total taxable value of land and additions on the property. | Land | Improvement |
|---|---|---|---|---|
| 2025 | $2,463 | $90,566 | $15,894 | $74,672 |
| 2024 | $2,463 | $87,928 | $15,431 | $72,497 |
| 2023 | $2,463 | $85,367 | $14,982 | $70,385 |
| 2022 | $2,324 | $82,881 | $14,546 | $68,335 |
| 2021 | $2,240 | $80,459 | $14,121 | $66,338 |
| 2020 | $2,190 | $78,117 | $13,710 | $64,407 |
| 2019 | $2,045 | $76,585 | $13,441 | $63,144 |
| 2018 | $1,969 | $74,354 | $13,049 | $61,305 |
| 2017 | $1,890 | $72,188 | $12,669 | $59,519 |
| 2015 | $1,834 | $70,092 | $12,301 | $57,791 |
| 2014 | $1,776 | $68,051 | $11,943 | $56,108 |
Property History
| Date | Event | Price | Change | Sq Ft Price |
|---|---|---|---|---|
| 06/22/2025 06/22/25 | Price Changed | $1,240,000 | -0.8% | $313 / Sq Ft |
| 06/15/2025 06/15/25 | Price Changed | $1,250,000 | -3.8% | $315 / Sq Ft |
| 05/14/2025 05/14/25 | Price Changed | $1,299,000 | -7.1% | $328 / Sq Ft |
| 05/01/2025 05/01/25 | For Sale | $1,399,000 | -- | $353 / Sq Ft |
Similar Homes in the area
Source: Ruidoso/Lincoln County Association of REALTORS®
MLS Number: 132474
APN: 4073062284327000000
- 208 Timberline Dr
- 208 Timberline Dr Unit 1
- 236 Timberline Dr
- 204 Timberline Place
- 239 Timberline Dr
- 137 Willie Horton Dr
- 109 Snowcap Dr
- 130 Willie Horton Dr
- 333 Ll Davis Dr
- 1019 Hull Rd
- 112 Pat Willingham Ct
- 203 Marble Dr
- 545 White Mountain Meadows Dr
- 105 Ll Davis Dr
- 606 White Mountain Meadows Dr
- 199 Granite Dr
- 107 Pat Thompson Ct
- 105 Racquet Place Unit 104
- 110 Granite Ct Unit D
- 303 Marble Dr

