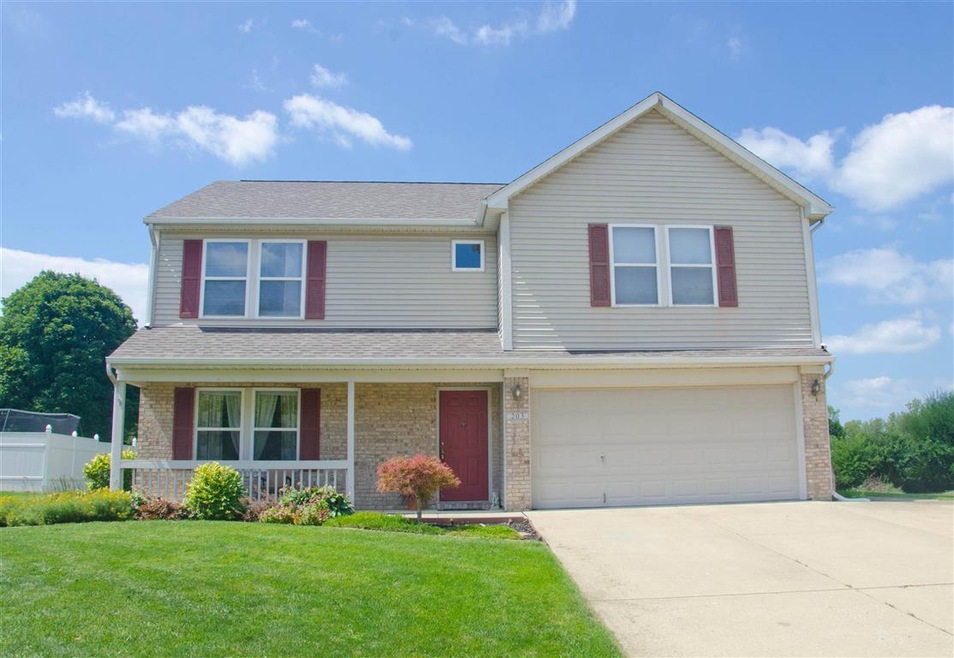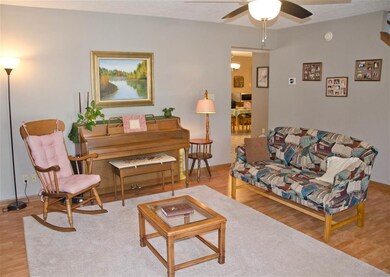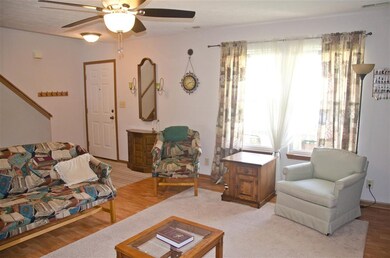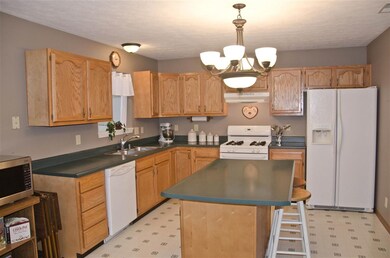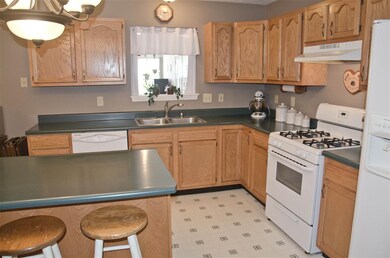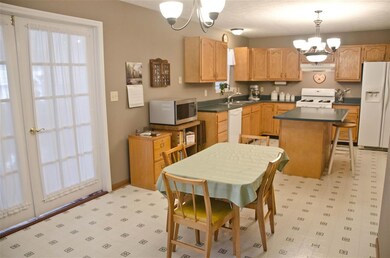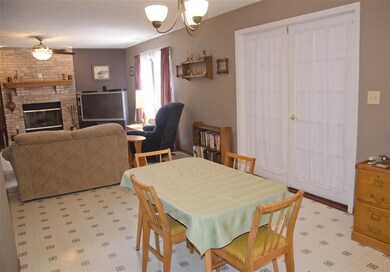
203 Trowbridge Dr Lafayette, IN 47909
Estimated Value: $320,000 - $410,172
Highlights
- Vaulted Ceiling
- Wood Flooring
- Community Fire Pit
- Traditional Architecture
- Great Room
- 2 Car Attached Garage
About This Home
As of September 2020Big Home! Big Value! Don’t miss out on this wonderful 5 bedroom, 3 ½ bath home with over 3,000 sq. ft. on a large lot located near county schools. The main floor consists of a living room, a family room with fireplace, large eat-in kitchen area and guest bath. Also, on the main level is an additional second kitchen, bedroom and full bath. With separate heating/ac and entrance this area could be used as a mother-in-law suite, student rental, or additional entertaining space. The upstairs consists of a large master bedroom/ bath area, 3 additional bedrooms with large walk-in closets and another full bath. A large deck overlooks the backyard with firepit. Recent updates include new roof and new furnace/ac. This one is a must see!
Last Agent to Sell the Property
Pamela Whitehead
RE/MAX At The Crossing Listed on: 08/14/2020

Home Details
Home Type
- Single Family
Est. Annual Taxes
- $1,431
Year Built
- Built in 2001
Lot Details
- 0.47 Acre Lot
- Lot Dimensions are 113x183
- Sloped Lot
Parking
- 2 Car Attached Garage
- Driveway
Home Design
- Traditional Architecture
- Brick Exterior Construction
- Slab Foundation
- Asphalt Roof
- Vinyl Construction Material
Interior Spaces
- 3,217 Sq Ft Home
- 2-Story Property
- Vaulted Ceiling
- Ceiling Fan
- Wood Burning Fireplace
- Great Room
- Kitchen Island
Flooring
- Wood
- Carpet
- Laminate
Bedrooms and Bathrooms
- 5 Bedrooms
- Walk-In Closet
Location
- Suburban Location
Schools
- Mayflower Mill Elementary School
- Southwestern Middle School
- Mc Cutcheon High School
Utilities
- Multiple cooling system units
- Forced Air Heating and Cooling System
- Multiple Heating Units
- Heating System Uses Gas
- Cable TV Available
Community Details
- Buckingham Estates Subdivision
- Community Fire Pit
Listing and Financial Details
- Assessor Parcel Number 79-11-18-255-017.000-030
Ownership History
Purchase Details
Home Financials for this Owner
Home Financials are based on the most recent Mortgage that was taken out on this home.Purchase Details
Purchase Details
Home Financials for this Owner
Home Financials are based on the most recent Mortgage that was taken out on this home.Purchase Details
Home Financials for this Owner
Home Financials are based on the most recent Mortgage that was taken out on this home.Purchase Details
Home Financials for this Owner
Home Financials are based on the most recent Mortgage that was taken out on this home.Purchase Details
Purchase Details
Home Financials for this Owner
Home Financials are based on the most recent Mortgage that was taken out on this home.Purchase Details
Purchase Details
Home Financials for this Owner
Home Financials are based on the most recent Mortgage that was taken out on this home.Similar Homes in Lafayette, IN
Home Values in the Area
Average Home Value in this Area
Purchase History
| Date | Buyer | Sale Price | Title Company |
|---|---|---|---|
| Scherwood Benjamin Scott | -- | Columbia Title | |
| King Trust | -- | -- | |
| King Paul L | -- | Metropolitan Title | |
| King Paul L | -- | -- | |
| Curwick Stephanie | -- | None Available | |
| Department Of Housing & Urban Developmen | -- | None Available | |
| Wolf Kurt M | -- | None Available | |
| Wolf Kurt M | -- | None Available | |
| Dodson Robin L | -- | -- | |
| Dodson Robin L | -- | -- |
Mortgage History
| Date | Status | Borrower | Loan Amount |
|---|---|---|---|
| Previous Owner | King Paul L | $148,000 | |
| Previous Owner | Curwick Stephanie | $142,348 | |
| Previous Owner | Wolf Kurt M | $161,520 | |
| Previous Owner | Dodson Robin L | $132,000 |
Property History
| Date | Event | Price | Change | Sq Ft Price |
|---|---|---|---|---|
| 09/28/2020 09/28/20 | Sold | $224,000 | -0.4% | $70 / Sq Ft |
| 08/20/2020 08/20/20 | Pending | -- | -- | -- |
| 08/14/2020 08/14/20 | For Sale | $225,000 | +21.6% | $70 / Sq Ft |
| 06/08/2016 06/08/16 | Sold | $185,000 | -3.8% | $58 / Sq Ft |
| 05/01/2016 05/01/16 | Pending | -- | -- | -- |
| 04/15/2016 04/15/16 | For Sale | $192,400 | -- | $60 / Sq Ft |
Tax History Compared to Growth
Tax History
| Year | Tax Paid | Tax Assessment Tax Assessment Total Assessment is a certain percentage of the fair market value that is determined by local assessors to be the total taxable value of land and additions on the property. | Land | Improvement |
|---|---|---|---|---|
| 2024 | $2,334 | $369,800 | $59,800 | $310,000 |
| 2023 | $2,334 | $315,700 | $29,900 | $285,800 |
| 2022 | $2,039 | $276,100 | $29,900 | $246,200 |
| 2021 | $1,840 | $252,200 | $29,900 | $222,300 |
| 2020 | $1,636 | $230,100 | $29,900 | $200,200 |
| 2019 | $1,431 | $215,900 | $29,900 | $186,000 |
| 2018 | $1,333 | $207,400 | $29,900 | $177,500 |
| 2017 | $1,262 | $201,200 | $29,900 | $171,300 |
| 2016 | $1,228 | $198,600 | $29,900 | $168,700 |
| 2014 | $1,133 | $187,900 | $29,900 | $158,000 |
| 2013 | $1,155 | $183,300 | $29,900 | $153,400 |
Agents Affiliated with this Home
-

Seller's Agent in 2020
Pamela Whitehead
RE/MAX
(765) 491-8755
-
Cecilia Davis

Buyer's Agent in 2020
Cecilia Davis
Trueblood Real Estate
(217) 358-2782
77 Total Sales
-
Sally Curwick

Seller's Agent in 2016
Sally Curwick
RE/MAX
(765) 491-7880
171 Total Sales
Map
Source: Indiana Regional MLS
MLS Number: 202032049
APN: 79-11-18-255-017.000-030
- 127 Berwick Dr
- 4819 Osprey Dr E
- 70 Mayflower Ct
- 4901 Chickadee Dr
- 770 N Admirals Pointe Dr
- 841 Ravenstone Dr
- 825 Ravenstone Dr
- 214 Mccutcheon Dr
- 4691 Flagship Ln
- 211 Mccutcheon Dr
- 892 Ravenstone Dr
- 710 Cardinal Dr
- 4407 Admirals Cove Dr
- 4336 Admirals Cove Dr
- 1062 N Admirals Pointe Dr
- 4254-4268 Admirals Cove Dr
- 5012 Autumn Ln
- 4442 Fiddlesticks Dr
- 603 West St
- 824 Drydock Dr
- 203 Trowbridge Dr
- 127 Trowbridge Dr
- 207 Trowbridge Dr
- 123 Trowbridge Dr
- 4430 Norwick Dr
- 211 Trowbridge Dr
- 119 Trowbridge Dr
- 206 Trowbridge Dr
- 124 Trowbridge Dr
- 215 Trowbridge Dr
- 120 Trowbridge Dr
- 210 Trowbridge Dr
- 115 Trowbridge Dr
- 116 Trowbridge Dr
- 201 Yarmouth Dr
- 205 Yarmouth Dr
- 214 Trowbridge Dr
- 219 Trowbridge Dr
- 111 Trowbridge Dr
- 4427 Norwick Dr
