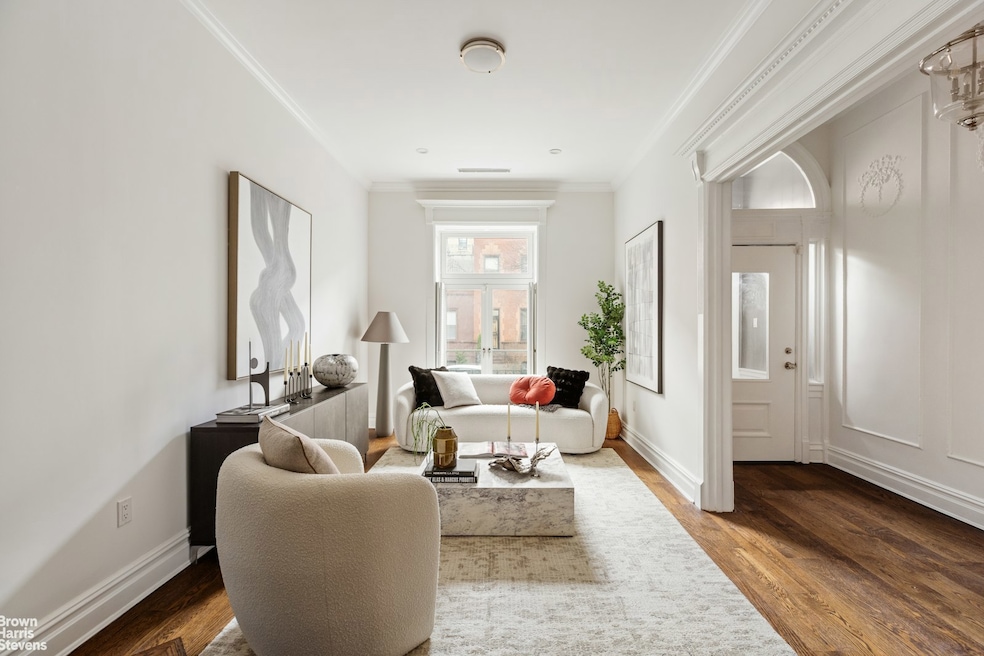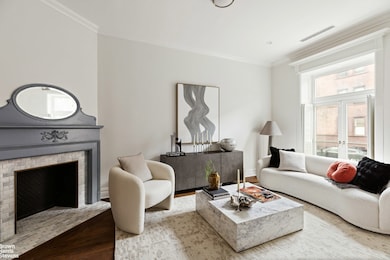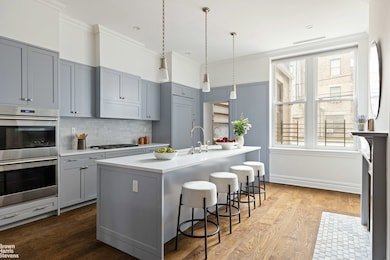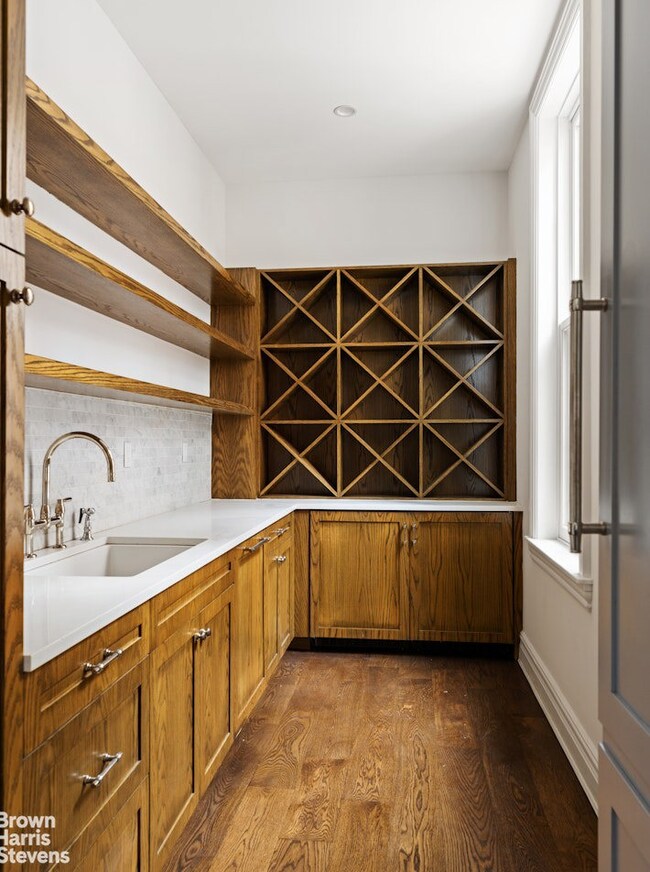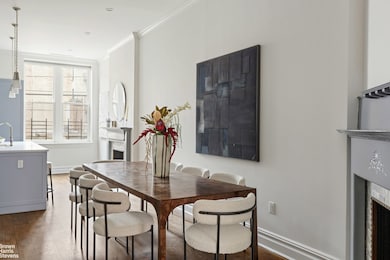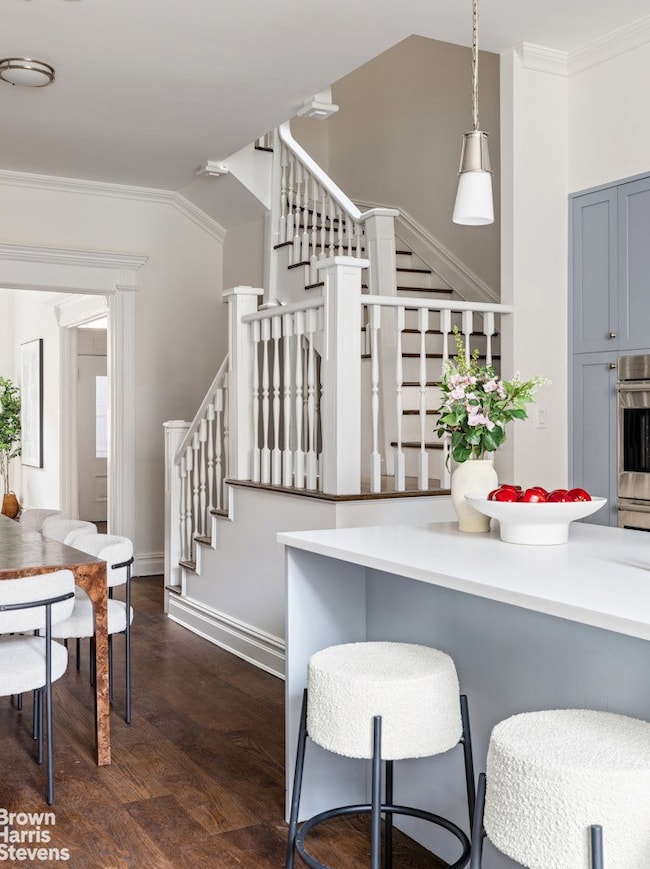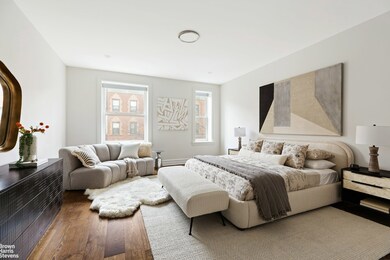
203 W 138th St New York, NY 10030
Strivers' Row NeighborhoodEstimated payment $17,336/month
Highlights
- Terrace
- 1 Car Garage
- 4-minute walk to Fred Samuel Playground
- Cooling Available
About This Home
This beautifully reimagined Striver's Row brownstone seamlessly blends classic elegance with contemporary luxury, offering an unrivaled living experience. Thoughtfully redesigned, the exquisite residence features high-end finishes, top-tier amenities, breathtaking city views from your rooftop deck, and private garage parking.
Step inside to discover an expansive open-concept layout, where natural light pours through oversized windows, illuminating gleaming hardwood floors. The living room, framed by a decorative fireplace mantel, opens to a charming Juliet balcony-perfect for enjoying warm summer evenings. Flowing effortlessly into the kitchen, this space is an entertainer's dream, boasting Caesarstone quartz countertops, custom cabinetry, and a full suite of Ferguson stainless steel appliances, including a gas cooktop, double wall oven, and built-in refrigerator. A spacious island anchors the kitchen, while a butler's pantry, equipped with a wet bar, second dishwasher, wine rack, and dual beverage coolers, enhances both function and sophistication.
Ascending to the second level, the full-floor primary suite offers an indulgent retreat, complete with a decorative fireplace, oversized closet, and a spa-like en-suite bathroom. Italian marble, a custom double vanity, a freestanding soaking tub, and an expansive walk-in shower set the tone for luxury, while a private terrace offers a tranquil escape.
The third level presents two additional en-suite bedrooms, each with generous walk-through closets, abundant storage, and natural light. The crowning feature of this home is the rooftop deck, a private sanctuary with sweeping panoramic views.
On the lower level, a spacious recreation room offers versatility, featuring built-in storage, a full wet bar, and a convenient mudroom leading to the outdoor patio. A fourth bedroom with two large closets, a full bath, and an in-unit washer and dryer complete this level, ensuring effortless living.
Located in the heart of Striver's Row, this home is surrounded by Harlem's vibrant culture, acclaimed dining at Ponty Bistro and Red Rooster, and the green spaces of St. Nicholas Park. With easy access to the 135th Street and Harlem-125th Street subway stations, seamless connectivity to the rest of the city is just moments away.
Listing Agent
Brown Harris Stevens Residential Sales LLC License #10301202788 Listed on: 04/04/2025

Home Details
Home Type
- Single Family
Est. Annual Taxes
- $17,304
Year Built
- Built in 1910
Lot Details
- 1,782 Sq Ft Lot
- Lot Dimensions are 99.92x17.83
Parking
- 1 Car Garage
- Assigned Parking
Interior Spaces
- 3-Story Property
- Decorative Fireplace
Bedrooms and Bathrooms
- 4 Bedrooms
- 4 Full Bathrooms
Laundry
- Laundry in unit
- Washer Dryer Allowed
- Washer Hookup
Additional Features
- Terrace
- Cooling Available
Community Details
- Central Harlem Subdivision
Listing and Financial Details
- Legal Lot and Block 0028 / 02024
Map
Home Values in the Area
Average Home Value in this Area
Tax History
| Year | Tax Paid | Tax Assessment Tax Assessment Total Assessment is a certain percentage of the fair market value that is determined by local assessors to be the total taxable value of land and additions on the property. | Land | Improvement |
|---|---|---|---|---|
| 2024 | $17,302 | $86,144 | $30,900 | $72,254 |
| 2023 | $16,505 | $81,268 | $14,159 | $67,109 |
| 2022 | $15,674 | $188,100 | $30,900 | $157,200 |
| 2021 | $15,978 | $172,440 | $30,900 | $141,540 |
| 2020 | $16,070 | $186,000 | $30,900 | $155,100 |
| 2019 | $13,064 | $168,060 | $30,900 | $137,160 |
| 2018 | $10,174 | $40,536 | $8,337 | $32,199 |
| 2017 | $7,496 | $38,242 | $9,730 | $28,512 |
| 2016 | $6,903 | $36,080 | $11,903 | $24,177 |
| 2015 | $4,132 | $36,080 | $15,325 | $20,755 |
| 2014 | $4,132 | $35,806 | $18,256 | $17,550 |
Property History
| Date | Event | Price | Change | Sq Ft Price |
|---|---|---|---|---|
| 04/04/2025 04/04/25 | For Sale | $2,995,000 | +67.3% | $3,361 / Sq Ft |
| 05/03/2016 05/03/16 | Sold | $1,790,000 | -8.2% | -- |
| 04/03/2016 04/03/16 | Pending | -- | -- | -- |
| 08/31/2015 08/31/15 | For Sale | $1,950,000 | -- | -- |
Purchase History
| Date | Type | Sale Price | Title Company |
|---|---|---|---|
| Deed | -- | -- | |
| Deed | -- | -- | |
| Deed | -- | -- | |
| Foreclosure Deed | -- | -- | |
| Quit Claim Deed | -- | -- | |
| Deed | $1,790,000 | -- | |
| Bargain Sale Deed | $420,000 | The Title Guarantee Company |
Mortgage History
| Date | Status | Loan Amount | Loan Type |
|---|---|---|---|
| Previous Owner | $20,218 | No Value Available | |
| Previous Owner | $50,000 | No Value Available | |
| Previous Owner | $749,999 | No Value Available | |
| Previous Owner | $600,000 | No Value Available | |
| Previous Owner | $380,164 | No Value Available | |
| Previous Owner | $88,200 | Purchase Money Mortgage | |
| Previous Owner | $240,000 | Purchase Money Mortgage | |
| Closed | $289,800 | No Value Available |
Similar Homes in the area
Source: Real Estate Board of New York (REBNY)
MLS Number: RLS20014209
APN: 2024-0028
- 203 W 138th St
- 218 W 139th St
- 229 W 138th St
- 2351 Adam C Powell Blvd Unit 208
- 2351 Adam C Powell Blvd Unit PH 16
- 2351 Adam C Powell Blvd Unit 614
- 2351 Adam C Powell Blvd Unit PH 2
- 2351 Adam C Powell Blvd Unit 204
- 2351 Adam C Powell Blvd Unit PH 29
- 2351 Adam C Powell Blvd Unit 317
- 204 W 140th St Unit 4D
- 2351 Adam Clayton Powell Jr Blvd Unit 205
- 2351 Adam Clayton Powell Jr Blvd Unit 315
- 235 W 136th St
- 269 W 138th St
- 128 W 138th St Unit 3H
- 128 W 138th St Unit 5F
- 2560 Frederick Douglass Blvd Unit D
- 2560 Frederick Douglass Blvd Unit 2560D
- 2579 Frederick Douglass Blvd Unit A
