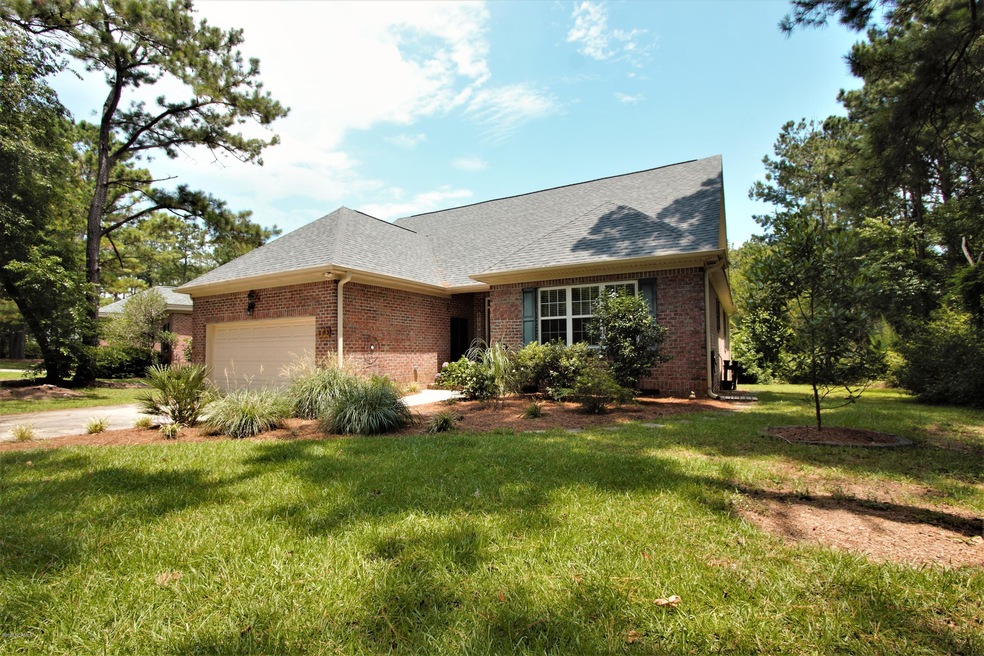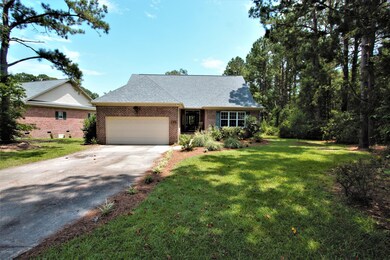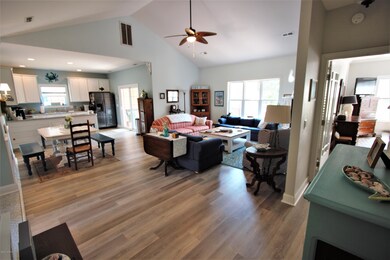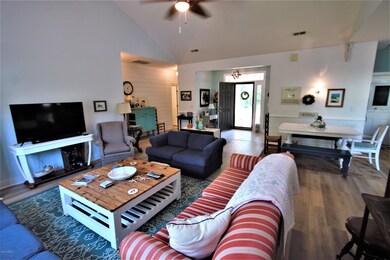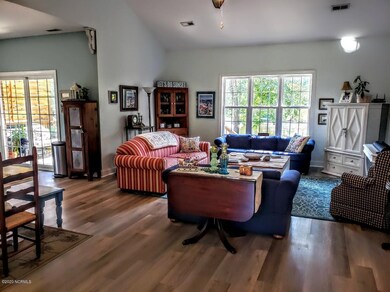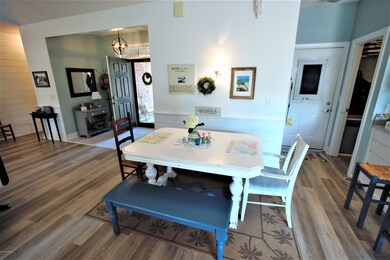
203 W Sanderling Cir Hampstead, NC 28443
Estimated Value: $331,680 - $404,000
Highlights
- Boat Dock
- Water Access
- Pond View
- Topsail Elementary School Rated A-
- Home fronts a pond
- Clubhouse
About This Home
As of September 2020Welcome to this updated brick patio home located in the prestigious gated community of Pelican Reef! Nicely nestled in the Heron Pond section, your home will be extremely low-maintenance! Leaving lots of time for more enjoyable activities such as using the community swimming pool, work-out room,tennis courts, day dock or kayak launch. Not to mention the fact that Topsail Beach is just a few minutes away! Lawn maintenance is provided, and the home has been well-maintained and has been updated with a new roof, new LVP wood flooring, new porcelain tile in bathrooms and deck with louvered screening, all in the last couple of years. All rooms are freshly painted in coastal colors for the perfect beach or farmhouse vibe! Extensive shiplap and board & batten make this home both warm and welcoming. The hot water heater was replaced in 2018 and the stove in 2019. Extensive shelving has been installed in the garage for ample storage and easy organization. Exterior features a large covered porch with an extended deck overlooking the pond. Call about this home today!
Home Details
Home Type
- Single Family
Est. Annual Taxes
- $1,997
Year Built
- Built in 2004
Lot Details
- 3,049 Sq Ft Lot
- Lot Dimensions are 43x44x42x43
- Home fronts a pond
- Property is zoned PD
HOA Fees
- $164 Monthly HOA Fees
Home Design
- Brick Exterior Construction
- Wood Frame Construction
- Architectural Shingle Roof
- Stick Built Home
Interior Spaces
- 1,458 Sq Ft Home
- 1-Story Property
- Vaulted Ceiling
- Ceiling Fan
- Combination Dining and Living Room
- Pond Views
- Crawl Space
Flooring
- Tile
- Luxury Vinyl Plank Tile
Bedrooms and Bathrooms
- 2 Bedrooms
- 2 Full Bathrooms
Parking
- 2 Car Attached Garage
- Driveway
Outdoor Features
- Water Access
- Deck
- Patio
- Porch
Utilities
- Central Air
- Heat Pump System
- On Site Septic
- Septic Tank
Listing and Financial Details
- Assessor Parcel Number 4214-89-5486-0000
Community Details
Overview
- Pelican Reef Subdivision
Amenities
- Clubhouse
Recreation
- Boat Dock
- Community Pool
Ownership History
Purchase Details
Home Financials for this Owner
Home Financials are based on the most recent Mortgage that was taken out on this home.Purchase Details
Home Financials for this Owner
Home Financials are based on the most recent Mortgage that was taken out on this home.Purchase Details
Similar Homes in Hampstead, NC
Home Values in the Area
Average Home Value in this Area
Purchase History
| Date | Buyer | Sale Price | Title Company |
|---|---|---|---|
| Petonovich Lisa Anne | $235,000 | None Available | |
| Womble Andrew J | $187,000 | None Available | |
| Caldwell Ruth | $25,000 | -- |
Mortgage History
| Date | Status | Borrower | Loan Amount |
|---|---|---|---|
| Open | Petonovich Lisa Anne | $223,250 | |
| Previous Owner | Womble Andrew J | $187,000 |
Property History
| Date | Event | Price | Change | Sq Ft Price |
|---|---|---|---|---|
| 09/21/2020 09/21/20 | Sold | $235,000 | -2.0% | $161 / Sq Ft |
| 08/07/2020 08/07/20 | Pending | -- | -- | -- |
| 07/01/2020 07/01/20 | For Sale | $239,900 | +28.3% | $165 / Sq Ft |
| 08/18/2017 08/18/17 | Sold | $187,000 | -13.0% | $128 / Sq Ft |
| 07/06/2017 07/06/17 | Pending | -- | -- | -- |
| 12/01/2016 12/01/16 | For Sale | $214,900 | -- | $147 / Sq Ft |
Tax History Compared to Growth
Tax History
| Year | Tax Paid | Tax Assessment Tax Assessment Total Assessment is a certain percentage of the fair market value that is determined by local assessors to be the total taxable value of land and additions on the property. | Land | Improvement |
|---|---|---|---|---|
| 2024 | $1,997 | $194,280 | $9,500 | $184,780 |
| 2023 | $1,997 | $194,280 | $9,500 | $184,780 |
| 2022 | $1,727 | $194,280 | $9,500 | $184,780 |
| 2021 | $1,727 | $194,280 | $9,500 | $184,780 |
| 2020 | $1,655 | $185,583 | $9,500 | $176,083 |
| 2019 | $1,655 | $185,583 | $9,500 | $176,083 |
| 2018 | $1,563 | $153,982 | $8,750 | $145,232 |
| 2017 | $1,563 | $153,982 | $8,750 | $145,232 |
| 2016 | $664 | $153,982 | $8,750 | $145,232 |
| 2015 | -- | $153,982 | $8,750 | $145,232 |
| 2014 | $515 | $153,982 | $8,750 | $145,232 |
| 2013 | -- | $153,982 | $8,750 | $145,232 |
| 2012 | -- | $153,982 | $8,750 | $145,232 |
Agents Affiliated with this Home
-
Brett Adams
B
Seller's Agent in 2020
Brett Adams
Brett Adams Homes
(910) 523-0162
21 in this area
43 Total Sales
-
A
Buyer's Agent in 2020
A Non Member
A Non Member
-
Jackie James

Seller's Agent in 2017
Jackie James
Coastal Carolina Real Estate
(910) 329-1133
18 in this area
126 Total Sales
-
C
Buyer's Agent in 2017
Chris Brusaw
CRI Properties
Map
Source: Hive MLS
MLS Number: 100224675
APN: 4214-89-5486-0000
- 110 Berkshire Ln
- 20 W High Bluff Dr
- 106 E High Bluff Dr
- 692 Crown Pointe Dr
- 48 Crown Pointe Dr
- 45 Crown Pointe Dr
- 42 Crown Pointe Dr
- 46 Crown Pointe Dr
- 716 Bay Harbor Dr
- 976 Crown Pointe Dr
- 666 Bay Harbor Dr
- 135 E High Bluff Dr
- 117 Canvasback Point
- 862 Wildwood Cir
- 354 Crown Pointe Dr
- 13 E Cannon Cove
- 805 Wildwood Cir
- 840 Wildwood Cir
- 43 Westminster Way
- 834 Wildwood Cir
- 203 W Sanderling Cir
- 201 W Sanderling Cir
- 81 Stratford Place
- 100 E Sanderling Cir
- 123 Stratford Place
- 118 E Sanderling Cir
- 204 W Sanderling Cir
- Lot 82 Stratford Place
- 98 Stratford Place
- 101 Sanderling Ln
- 26 Avon Ct
- 100 Sanderling Ln
- 80 Stratford Place
- 103 E Sanderling Cir
- 71 Berkshire Ln
- 101 Berkshire Ln
- 114 E Sanderling Cir
- 83 Berkshire Ln
- 106 E Sanderling Cir
- 105 E Sanderling Cir
