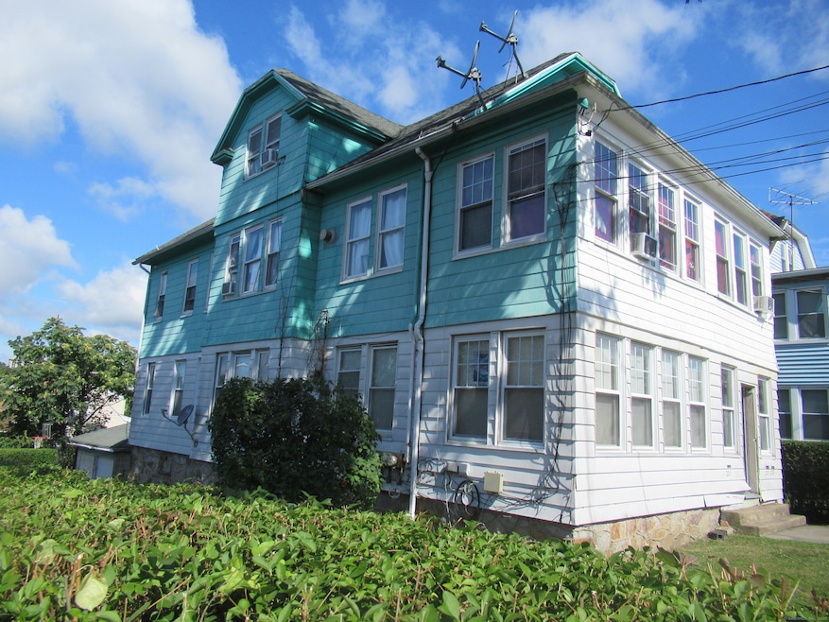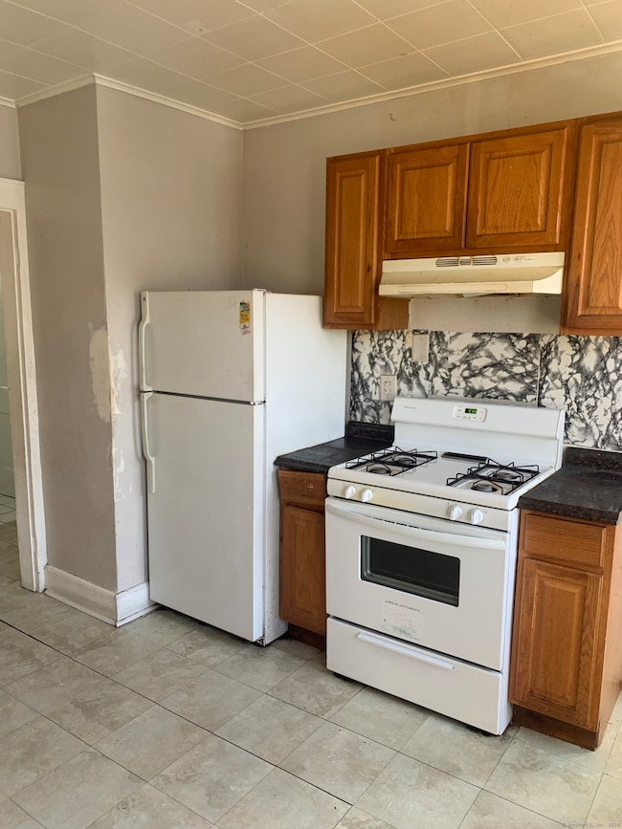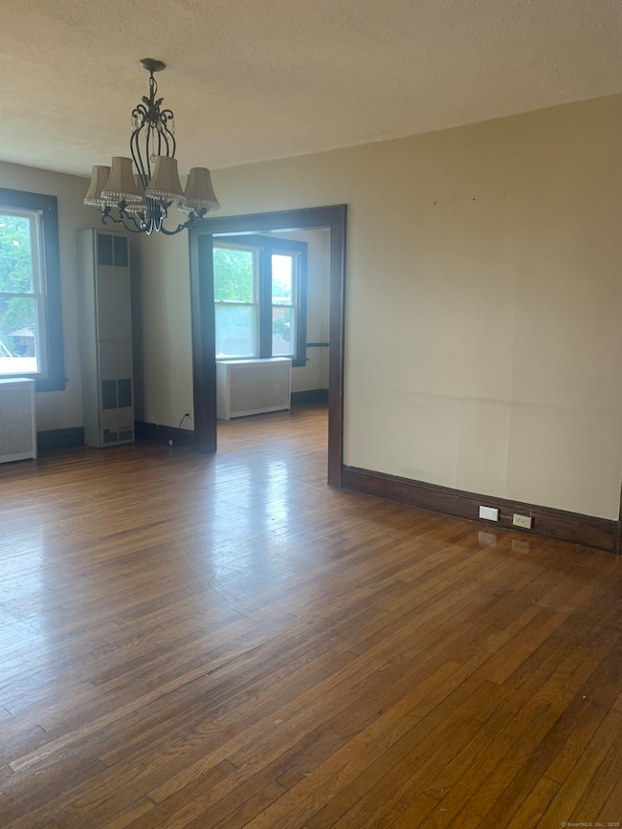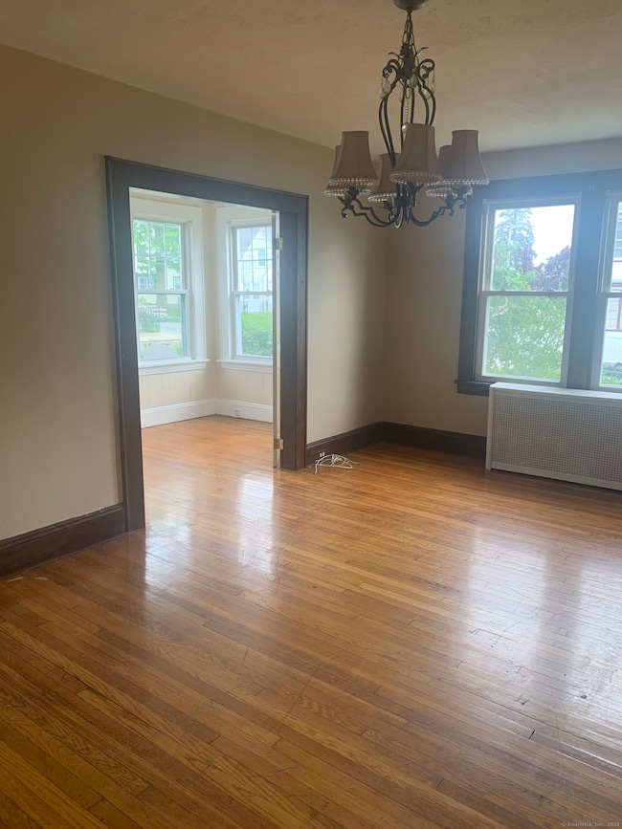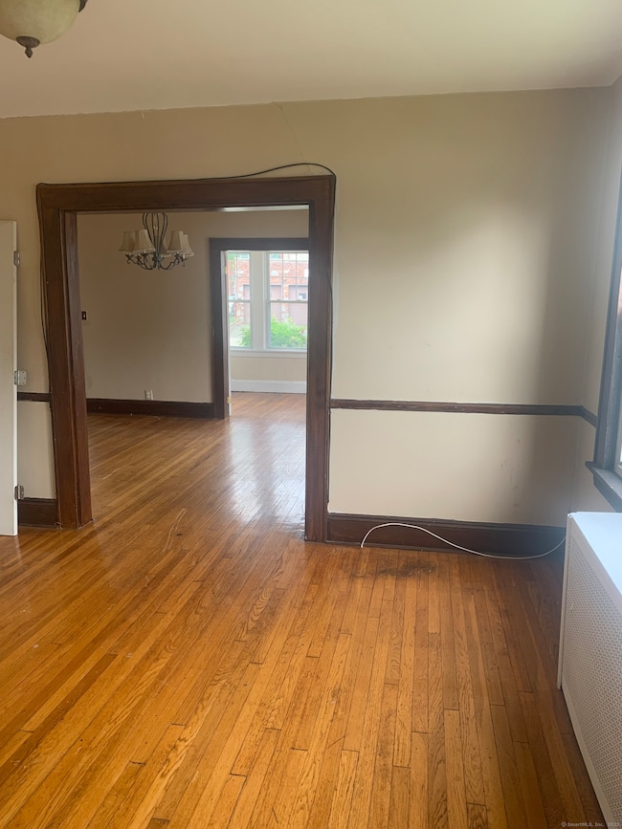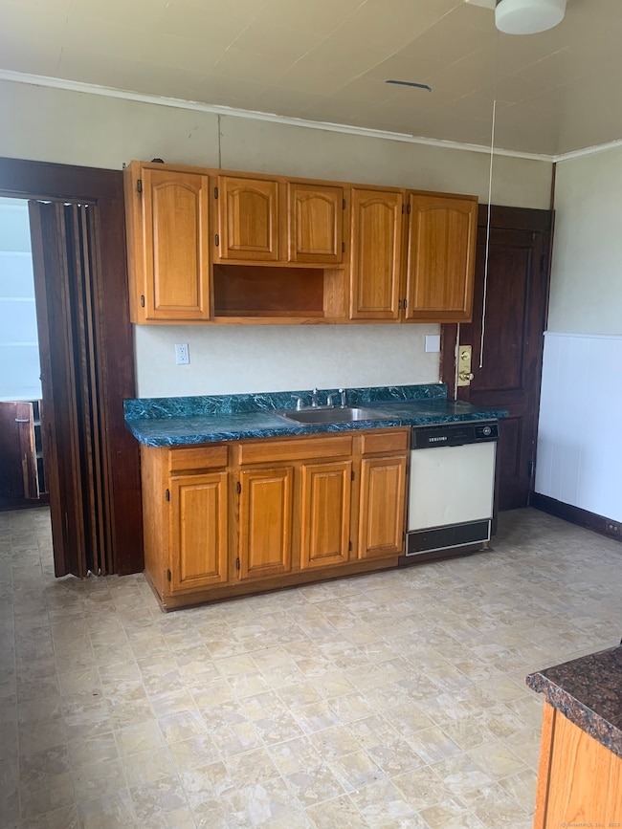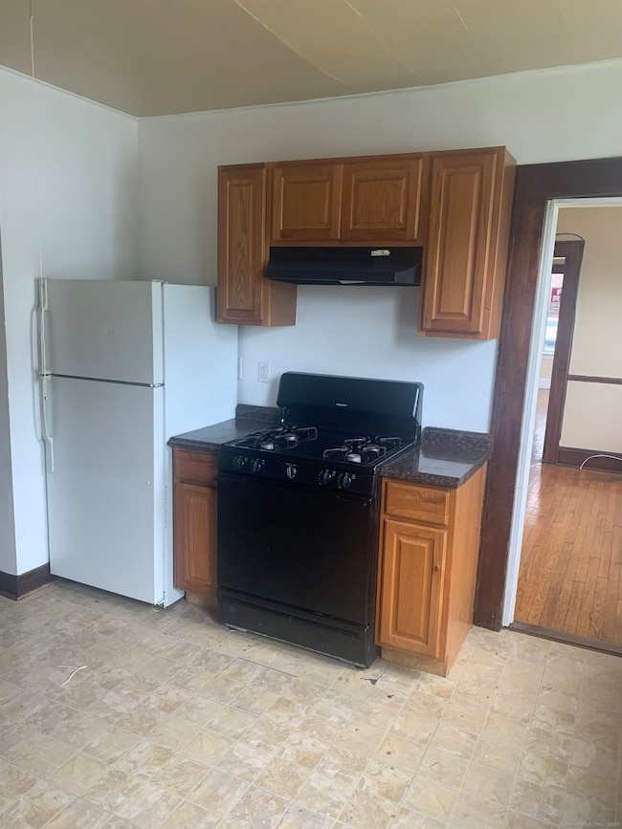
203 Wayne St Bridgeport, CT 06606
Brooklawn-Saint Vincent NeighborhoodEstimated payment $4,259/month
Highlights
- Popular Property
- Deck
- Balcony
- Beach Access
- Attic
- Thermal Windows
About This Home
LARGE NORTH END 3 FAMILY INCLUDES 3 BEDROOM UNITS ON 1ST AND 2ND FLOOR PLUS 2 BEDROOM UNIT FOR THE 3RD FLOOR. FULL WALK OUT LOWER LEVEL FOR LAUNDRY AND STORAGE, OVERSIZED CORNER LOT WITH 2 CAR GARAGE AND SEPARATE HEAT, HOT WATER AND ELECTRIC FOR THE TENANTS. IDEAL, CONVENIENT LOCATION CLOSE TO SCHOOLS, RETAIL/SHOPPING, DINING AND RESTAURANTS, PARKS/REC ALL STEPS TO BUSLINE WITH EASY ACCESS TO SACRED HEART UNIVERSITY, I-95, RT 15 MERRITT PARKWAYS AND RT 25/8 CONNECTOR. YOUR OPPORTUNITY AWAITS TO ADD THIS MULTI FAMILY TO YOUR PROTFOLIO.
Property Details
Home Type
- Multi-Family
Est. Annual Taxes
- $9,666
Year Built
- Built in 1935
Lot Details
- 6,098 Sq Ft Lot
- Garden
Home Design
- Block Foundation
- Frame Construction
- Asphalt Shingled Roof
- Aluminum Siding
- Shingle Siding
Interior Spaces
- 3,423 Sq Ft Home
- Thermal Windows
- Concrete Flooring
- Attic or Crawl Hatchway Insulated
- Storm Doors
Bedrooms and Bathrooms
- 8 Bedrooms
- 3 Full Bathrooms
Basement
- Walk-Out Basement
- Basement Fills Entire Space Under The House
- Interior Basement Entry
- Basement Storage
Parking
- 2 Car Garage
- Parking Deck
- Driveway
Outdoor Features
- Beach Access
- Balcony
- Deck
- Patio
- Exterior Lighting
- Rain Gutters
Location
- Property is near shops
- Property is near a bus stop
- Property is near a golf course
Schools
- Madison Elementary School
- Blackham Middle School
- Central High School
Utilities
- Heating System Uses Natural Gas
Community Details
- 3 Units
Listing and Financial Details
- Assessor Parcel Number 31745
Map
Home Values in the Area
Average Home Value in this Area
Tax History
| Year | Tax Paid | Tax Assessment Tax Assessment Total Assessment is a certain percentage of the fair market value that is determined by local assessors to be the total taxable value of land and additions on the property. | Land | Improvement |
|---|---|---|---|---|
| 2025 | $9,666 | $222,460 | $76,560 | $145,900 |
| 2024 | $9,666 | $222,460 | $76,560 | $145,900 |
| 2023 | $9,666 | $222,460 | $76,560 | $145,900 |
| 2022 | $9,666 | $222,460 | $76,560 | $145,900 |
| 2021 | $9,666 | $222,460 | $76,560 | $145,900 |
| 2020 | $8,772 | $162,480 | $43,190 | $119,290 |
| 2019 | $8,772 | $162,480 | $43,190 | $119,290 |
| 2018 | $8,834 | $162,480 | $43,190 | $119,290 |
| 2017 | $8,834 | $162,480 | $43,190 | $119,290 |
| 2016 | $8,834 | $162,480 | $43,190 | $119,290 |
| 2015 | $9,437 | $223,620 | $52,270 | $171,350 |
| 2014 | $9,437 | $223,620 | $52,270 | $171,350 |
Property History
| Date | Event | Price | Change | Sq Ft Price |
|---|---|---|---|---|
| 07/18/2025 07/18/25 | Price Changed | $623,500 | -3.9% | $182 / Sq Ft |
| 07/11/2025 07/11/25 | For Sale | $648,500 | -- | $189 / Sq Ft |
Purchase History
| Date | Type | Sale Price | Title Company |
|---|---|---|---|
| Quit Claim Deed | -- | -- | |
| Warranty Deed | $151,000 | -- | |
| Warranty Deed | $151,000 | -- | |
| Foreclosure Deed | -- | -- | |
| Foreclosure Deed | -- | -- | |
| Warranty Deed | $129,000 | -- | |
| Warranty Deed | $129,000 | -- |
Mortgage History
| Date | Status | Loan Amount | Loan Type |
|---|---|---|---|
| Open | $195,000 | No Value Available | |
| Closed | $195,000 | Purchase Money Mortgage | |
| Previous Owner | $328,000 | No Value Available |
Similar Homes in the area
Source: SmartMLS
MLS Number: 24108475
APN: BRID-002221-000007
- 252 Harlem Ave Unit B4
- 265 Harlem Ave
- 88 Amsterdam Ave
- 110 Quince St
- 106 Manhattan Ave Unit 108
- 671 Fairview Ave
- 630 Fairview Ave
- 350 Amsterdam Ave
- 125 Marion St Unit 127
- 181 Sampson St
- 11 Myron Ave
- 157 Madison Terrace Unit 159
- 145 Arlington St
- 260 Robin St
- 173 Fairview Ave Unit 175
- 566 Savoy St
- 174 Fairview Ave Unit 176
- 74-76 Garfield Ave
- 1852 Madison Ave
- 44 Wentworth St
- 155 Wayne St
- 29 Tremont Ave
- 339 Wayne St Unit 2nd Fl.
- 201 Bronx Ave Unit 203
- 389 Hawley Ave
- 125 Madison Terrace
- 208-210-210 Fairview Ave Unit 2
- 196 Fairview Ave Unit 1
- 105 Wentworth St Unit 2
- 230 Garfield Ave Unit 3rd floor
- 207 Garfield Ave Unit 207 Garfield Ave. Bpt CT.
- 205 Bretton St Unit D11
- 165 Greenfield Dr
- 294 Robin St
- 100 Garfield Ave Unit 3 FL
- 11 High Ridge Dr
- 452 Summit St Unit 2
- 157-159 Salem St Unit 159
- 545 Lincoln Ave Unit 3
- 25 Hunting St Unit 1
