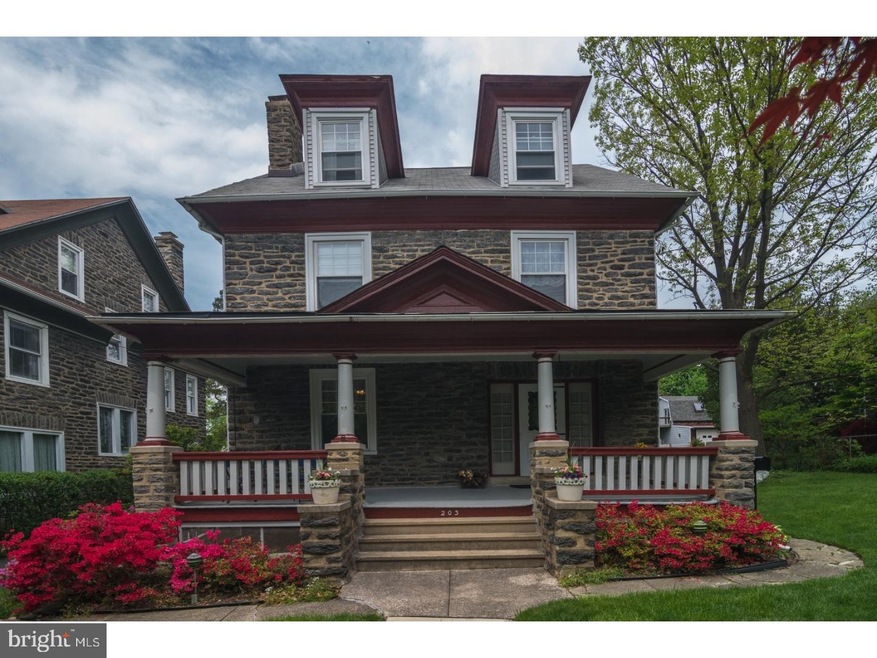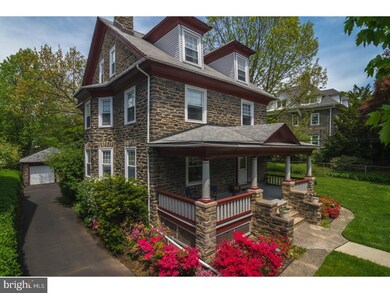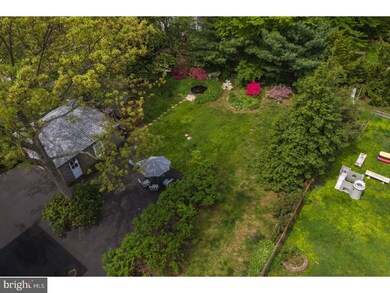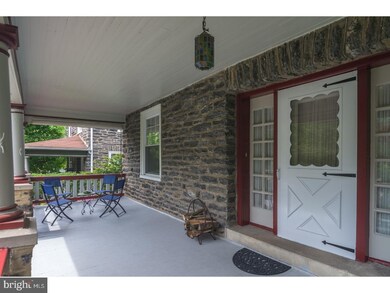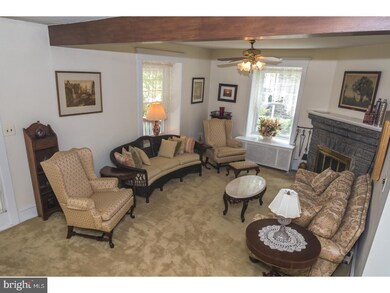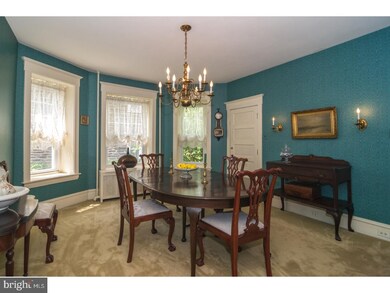
203 West Ave Jenkintown, PA 19046
Jenkintown NeighborhoodEstimated Value: $678,000 - $753,000
Highlights
- Colonial Architecture
- Wood Flooring
- 2 Car Detached Garage
- Jenkintown Elementary School Rated A
- No HOA
- Porch
About This Home
As of July 2017Location, Location, Location! This stately all stone three story Jenkintown Borough home is located close to the award winning Jenkintown schools and is only a few short blocks to the very desired Jenkintown Train Station, shopping district, fine restaurants and Hiway Movie Theater. 203 West Avenue is very light and airy and features spacious rooms, a beautiful stone wood burning fireplace, three and a half bathrooms, a back staircase to the Breakfast Room, newer energy efficient replacement windows, an updated heating system, .34 of an acre, and a two car garage...just to name a few. It has been lovingly cared for and maintained throughout the years and I'm confident new owners will enjoy the comforts this property has to offer for years to come. Relax with friends and family on the lovely front porch or in the lovely landscaped backyard which features perennial gardens and a Koi pond. A little about the Borough...Jenkintown Borough, with its small town charm, offers a downtown walkable business district, its own school district, places of worship, post office, many shops and restaurants and accessibility to public transportation make it an ideal place to live, work and visit! It's easy to make your appointment to preview this property! *****NOTE: All offers will be presented to Sellers on Thursday, May 4th at 6:00pm.*****
Last Agent to Sell the Property
BHHS Fox & Roach-Jenkintown License #RS210932L Listed on: 05/01/2017

Home Details
Home Type
- Single Family
Year Built
- Built in 1928
Lot Details
- 0.34 Acre Lot
- Level Lot
- Back, Front, and Side Yard
- Property is in good condition
Parking
- 2 Car Detached Garage
- 3 Open Parking Spaces
- Garage Door Opener
Home Design
- Colonial Architecture
- Stone Foundation
- Pitched Roof
- Shingle Roof
- Stone Siding
Interior Spaces
- 2,963 Sq Ft Home
- Property has 3 Levels
- Stone Fireplace
- Replacement Windows
- Family Room
- Living Room
- Dining Room
- Basement Fills Entire Space Under The House
Kitchen
- Built-In Microwave
- Dishwasher
- Disposal
Flooring
- Wood
- Wall to Wall Carpet
- Tile or Brick
- Vinyl
Bedrooms and Bathrooms
- 6 Bedrooms
- En-Suite Primary Bedroom
- En-Suite Bathroom
- 3.5 Bathrooms
Laundry
- Laundry Room
- Laundry on upper level
Eco-Friendly Details
- Energy-Efficient Windows
Outdoor Features
- Shed
- Porch
Schools
- Jenkintown Elementary School
- Jenkintown Middle School
- Jenkintown Middle High School
Utilities
- Cooling System Mounted In Outer Wall Opening
- Heating System Uses Gas
- Hot Water Heating System
- Natural Gas Water Heater
- Cable TV Available
Community Details
- No Home Owners Association
- Jenkintown Subdivision
Listing and Financial Details
- Tax Lot 017
- Assessor Parcel Number 10-00-04872-005
Ownership History
Purchase Details
Home Financials for this Owner
Home Financials are based on the most recent Mortgage that was taken out on this home.Purchase Details
Similar Homes in Jenkintown, PA
Home Values in the Area
Average Home Value in this Area
Purchase History
| Date | Buyer | Sale Price | Title Company |
|---|---|---|---|
| Druckenmiller Mark | $431,000 | -- | |
| Throne James R | $220,000 | -- |
Mortgage History
| Date | Status | Borrower | Loan Amount |
|---|---|---|---|
| Open | Druckenmiller Mark | $260,000 | |
| Closed | Druckenmiller Mark | $387,900 | |
| Closed | Druckenmiller Mark | -- |
Property History
| Date | Event | Price | Change | Sq Ft Price |
|---|---|---|---|---|
| 07/07/2017 07/07/17 | Sold | $431,000 | +3.9% | $145 / Sq Ft |
| 05/02/2017 05/02/17 | Pending | -- | -- | -- |
| 05/01/2017 05/01/17 | For Sale | $415,000 | -- | $140 / Sq Ft |
Tax History Compared to Growth
Tax History
| Year | Tax Paid | Tax Assessment Tax Assessment Total Assessment is a certain percentage of the fair market value that is determined by local assessors to be the total taxable value of land and additions on the property. | Land | Improvement |
|---|---|---|---|---|
| 2024 | $15,265 | $238,500 | $71,820 | $166,680 |
| 2023 | $14,438 | $238,500 | $71,820 | $166,680 |
| 2022 | $14,438 | $238,500 | $71,820 | $166,680 |
| 2021 | $13,327 | $238,500 | $71,820 | $166,680 |
| 2020 | $12,931 | $238,500 | $71,820 | $166,680 |
| 2019 | $12,705 | $238,500 | $71,820 | $166,680 |
| 2018 | $9,326 | $238,500 | $71,820 | $166,680 |
| 2017 | $12,065 | $238,500 | $71,820 | $166,680 |
| 2016 | $11,972 | $238,500 | $71,820 | $166,680 |
| 2015 | $11,439 | $238,500 | $71,820 | $166,680 |
| 2014 | $11,439 | $238,500 | $71,820 | $166,680 |
Agents Affiliated with this Home
-
Lynn Mundy Coggin

Seller's Agent in 2017
Lynn Mundy Coggin
BHHS Fox & Roach
(215) 882-2001
34 in this area
54 Total Sales
-
Lisa Murphy

Buyer's Agent in 2017
Lisa Murphy
Compass RE
(610) 322-1502
437 Total Sales
Map
Source: Bright MLS
MLS Number: 1003158845
APN: 10-00-04872-005
- 309 Florence Ave Unit 420N
- 309 Florence Ave Unit 229N
- 309 Florence Ave Unit 610N
- 309 Florence Ave Unit 307N
- 309 Florence Ave Unit 107N
- 309 Florence Ave Unit 312-N
- 100 West Ave Unit 118-S
- 100 West Ave Unit 406S
- 100 West Ave Unit 607-W
- 100 West Ave Unit 503W
- 100 West Ave Unit 429S
- 100 West Ave Unit 608-W
- 215 Summit Ave
- 119 Summit Ave
- 213 Walnut St
- 429 Maple St
- 426 Maple St
- 502 Elm Ave
- 502 Willow St
- 33 Waverly Rd Unit 23
- 203 West Ave
- 201 West Ave Unit 18
- 205 West Ave
- 414 Florence Ave
- 207 West Ave
- 409 Florence Ave
- 411 Florence Ave
- 403 Florence Ave
- 401 Florence Ave
- 405 Florence Ave
- 407 Florence Ave
- 413 Florence Ave
- 202 Hillside Ave
- 204 Hillside Ave
- 200 Hillside Ave Unit 20
- 208 Hillside Ave
- 415 Florence Ave
- 206 Hillside Ave
- 210 Hillside Ave
- 417 Florence Ave
