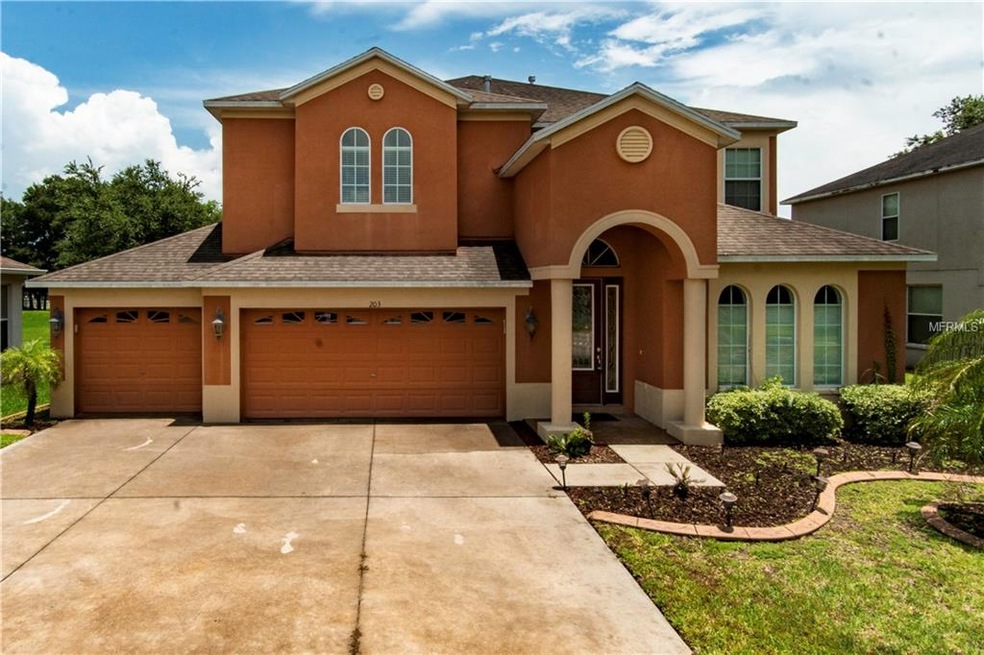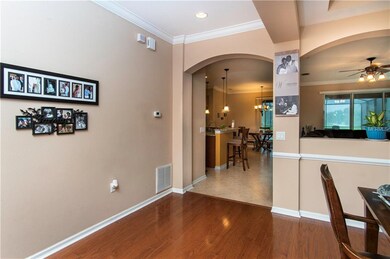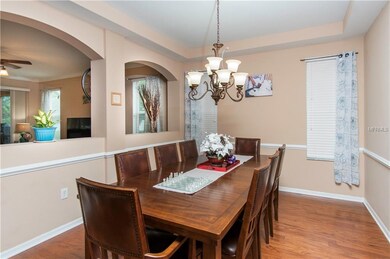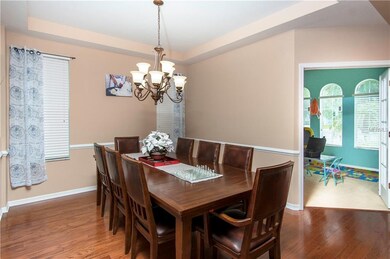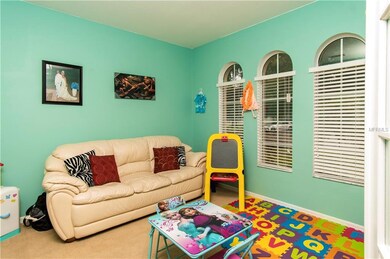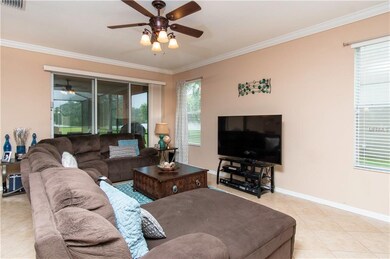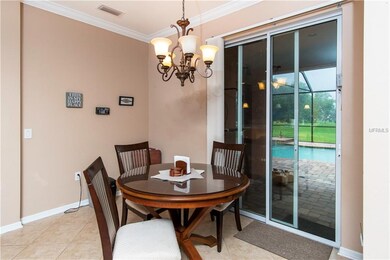
203 Westchester Hills Ln Valrico, FL 33594
Highlights
- Screened Pool
- Home Theater
- Bi-Level Home
- Valrico Elementary School Rated A-
- Deck
- Wood Flooring
About This Home
As of August 2018Move in ready 6 bedroom, 3 bath, 3 car garage POOL home in Crosby Crossings in Valrico. Large gourmet kitchen featuring double oven, granite counters, stainless steel appliances, and lots of cabinet space. Huge Master suite with hardwood floors, tray ceilings, and enormous walk in closet. Master bath features dual vanities, garden tub, and separate shower. In addition to 6 bedrooms, is an office/den downstairs, and a huge bonus room upstairs perfect for a media room, children playroom, or a man cave. Home is situated on a large cul-de-sac lot with oversized driveway. In back is a screened in, brick pavered lanai with sparkling pool and no backyard neighbors! Home is priced for a quick sale so call today!
Last Agent to Sell the Property
COLDWELL BANKER REALTY License #3125203 Listed on: 06/02/2018

Home Details
Home Type
- Single Family
Est. Annual Taxes
- $4,799
Year Built
- Built in 2008
Lot Details
- 8,712 Sq Ft Lot
- Lot Dimensions are 65.0x134.0
- Unincorporated Location
- West Facing Home
- Level Lot
- Property is zoned PD
HOA Fees
- $40 Monthly HOA Fees
Parking
- 3 Car Attached Garage
- Garage Door Opener
- Open Parking
Home Design
- Bi-Level Home
- Traditional Architecture
- Planned Development
- Slab Foundation
- Shingle Roof
- Block Exterior
- Stucco
Interior Spaces
- 3,432 Sq Ft Home
- Crown Molding
- Ceiling Fan
- Blinds
- Sliding Doors
- Great Room
- Family Room Off Kitchen
- Home Theater
- Den
- Bonus Room
- Inside Utility
- Laundry in unit
Kitchen
- Eat-In Kitchen
- Built-In Convection Oven
- Range<<rangeHoodToken>>
- Dishwasher
- Disposal
Flooring
- Wood
- Carpet
- Ceramic Tile
Bedrooms and Bathrooms
- 6 Bedrooms
- Walk-In Closet
- 3 Full Bathrooms
Home Security
- Security System Owned
- Fire and Smoke Detector
Eco-Friendly Details
- Reclaimed Water Irrigation System
Pool
- Screened Pool
- In Ground Pool
- Fence Around Pool
- Spa
Outdoor Features
- Deck
- Enclosed patio or porch
- Exterior Lighting
Utilities
- Central Air
- Heating System Uses Propane
- Gas Water Heater
- High Speed Internet
- Cable TV Available
Community Details
- Crosby Crossings Subdivision
- The community has rules related to deed restrictions
Listing and Financial Details
- Homestead Exemption
- Visit Down Payment Resource Website
- Legal Lot and Block 8 / 000002
- Assessor Parcel Number U-19-29-21-913-000002-00008.0
Ownership History
Purchase Details
Purchase Details
Home Financials for this Owner
Home Financials are based on the most recent Mortgage that was taken out on this home.Purchase Details
Home Financials for this Owner
Home Financials are based on the most recent Mortgage that was taken out on this home.Purchase Details
Home Financials for this Owner
Home Financials are based on the most recent Mortgage that was taken out on this home.Similar Homes in Valrico, FL
Home Values in the Area
Average Home Value in this Area
Purchase History
| Date | Type | Sale Price | Title Company |
|---|---|---|---|
| Special Warranty Deed | -- | Stewart Title Guaranty Co | |
| Warranty Deed | $342,500 | Stewart Title Company | |
| Warranty Deed | $323,000 | Fidelity Natl Title Of Fl In | |
| Corporate Deed | $287,000 | First American Title Ins Co |
Mortgage History
| Date | Status | Loan Amount | Loan Type |
|---|---|---|---|
| Previous Owner | $329,944 | VA | |
| Previous Owner | $304,922 | VA | |
| Previous Owner | $300,114 | VA | |
| Previous Owner | $287,000 | VA |
Property History
| Date | Event | Price | Change | Sq Ft Price |
|---|---|---|---|---|
| 07/21/2019 07/21/19 | Off Market | $323,999 | -- | -- |
| 08/01/2018 08/01/18 | Sold | $342,500 | -2.1% | $100 / Sq Ft |
| 06/11/2018 06/11/18 | Pending | -- | -- | -- |
| 06/02/2018 06/02/18 | For Sale | $349,900 | +8.0% | $102 / Sq Ft |
| 09/30/2014 09/30/14 | Sold | $323,999 | -0.3% | $94 / Sq Ft |
| 08/24/2014 08/24/14 | Pending | -- | -- | -- |
| 08/11/2014 08/11/14 | For Sale | $325,000 | 0.0% | $95 / Sq Ft |
| 07/06/2014 07/06/14 | Pending | -- | -- | -- |
| 06/15/2014 06/15/14 | Price Changed | $325,000 | -3.0% | $95 / Sq Ft |
| 05/18/2014 05/18/14 | For Sale | $335,000 | -- | $98 / Sq Ft |
Tax History Compared to Growth
Tax History
| Year | Tax Paid | Tax Assessment Tax Assessment Total Assessment is a certain percentage of the fair market value that is determined by local assessors to be the total taxable value of land and additions on the property. | Land | Improvement |
|---|---|---|---|---|
| 2024 | $9,055 | $491,270 | $92,349 | $398,921 |
| 2023 | $8,404 | $463,700 | $92,349 | $371,351 |
| 2022 | $7,722 | $418,030 | $83,954 | $334,076 |
| 2021 | $6,945 | $334,897 | $65,064 | $269,833 |
| 2020 | $6,429 | $307,277 | $60,867 | $246,410 |
| 2019 | $6,216 | $295,527 | $58,768 | $236,759 |
| 2018 | $4,856 | $260,673 | $0 | $0 |
| 2017 | $4,799 | $262,119 | $0 | $0 |
| 2016 | $4,734 | $250,060 | $0 | $0 |
| 2015 | $4,782 | $248,322 | $0 | $0 |
| 2014 | $5,267 | $226,442 | $0 | $0 |
| 2013 | -- | $205,856 | $0 | $0 |
Agents Affiliated with this Home
-
Brooks Daniels

Seller's Agent in 2018
Brooks Daniels
COLDWELL BANKER REALTY
(813) 431-3524
21 in this area
83 Total Sales
-
Gregory Steiniger

Buyer's Agent in 2018
Gregory Steiniger
EXP REALTY
(727) 410-7482
1 in this area
77 Total Sales
Map
Source: Stellar MLS
MLS Number: T3110326
APN: U-19-29-21-913-000002-00008.0
- 312 Taxter Run Ln
- 2508 Oakhill Park Place
- 2510 Cross More St
- 2768 Oakhill Village Cir
- 2772 Oakhill Village Cir
- 306 Brandywine Dr
- 436 Bonnieview Dr
- 320 Roxbury Crossing Ct
- 418 Choo Ln Unit 487
- 602 Choo Ln Unit 500
- 2628 Oakhill Village Cir
- 102 Oakhill Ridge Rd
- 115 Susan Place
- 116 Danny Dr
- 114 Danny Dr
- 113 Jason Dr
- 2121 Miramont Cir
- 401 Summerhill Dr
- 2115 Timothy Terrace Unit 2115TT
- 2114 Intervista Ln
