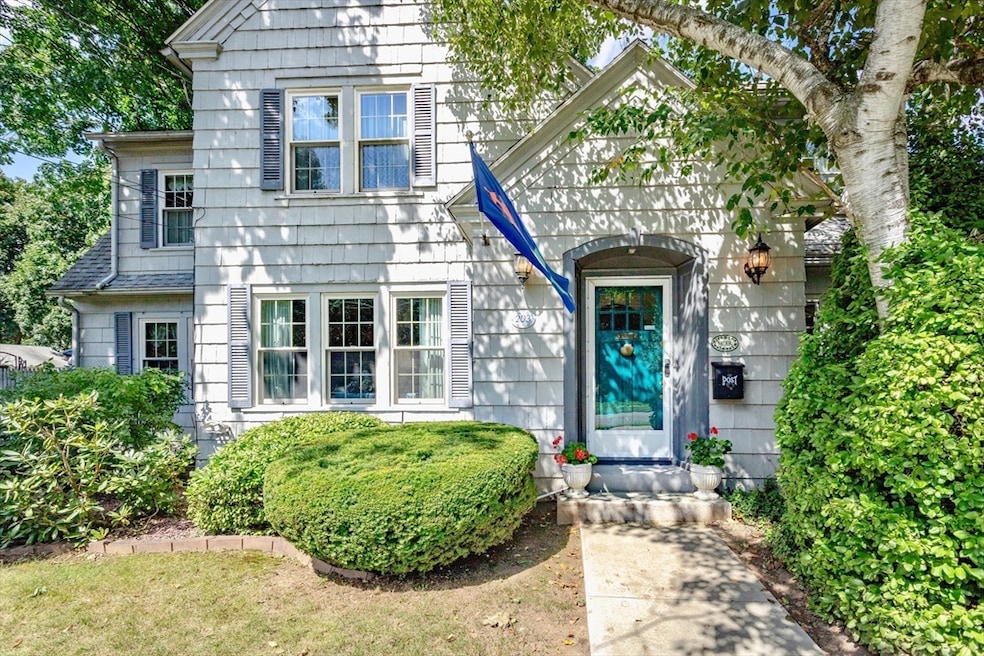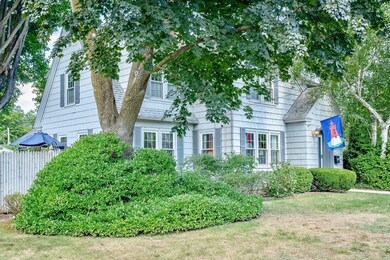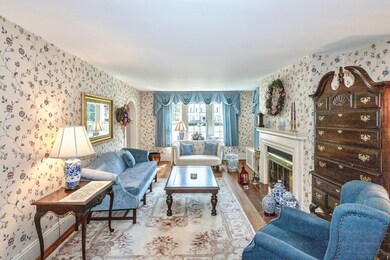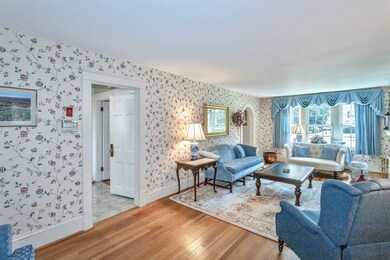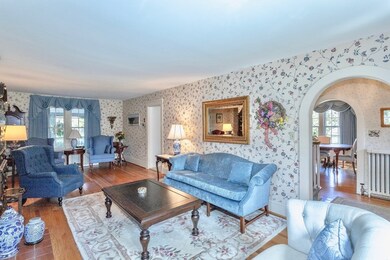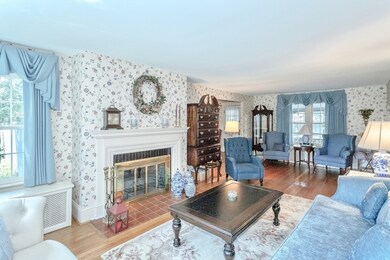
203 Western Ave Westfield, MA 01085
Highlights
- Golf Course Community
- Deck
- Wood Flooring
- In Ground Pool
- Property is near public transit
- Bonus Room
About This Home
As of November 2024This home radiates elegance and grandeur. It features charming built-ins, stunning wood floors and a majestic stairwell that adds to the home's stately presence. The dining room has windows on two sides which allow for so much natural light. The updated kitchen boasts a wall-oven and microwave, brand new dishwasher and stainless steel appliances. At the heart of the home, the living room includes an impressive dual-sided fireplace, perfect for gatherings. On the outside, this home has a beautiful in-ground pool with wooden deck overlooking the well manicured yard. The expansive sun-room adds to the impressive multiple living and entertaining spaces. This one-of-a-kind property is conveniently located within a quarter mile of Stanley Park and Westfield State University. Expect to be impressed!
Last Agent to Sell the Property
Witalisz & Associates, Inc. Listed on: 08/14/2024
Home Details
Home Type
- Single Family
Est. Annual Taxes
- $5,165
Year Built
- Built in 1926 | Remodeled
Lot Details
- 0.38 Acre Lot
- Level Lot
- Property is zoned 0000000
Parking
- 2 Car Detached Garage
- Driveway
- Open Parking
Home Design
- Frame Construction
- Shingle Roof
- Concrete Perimeter Foundation
Interior Spaces
- 2,395 Sq Ft Home
- Decorative Lighting
- Light Fixtures
- Window Screens
- Living Room with Fireplace
- Dining Area
- Home Office
- Bonus Room
- Screened Porch
- Washer and Electric Dryer Hookup
Kitchen
- Oven
- Range
- Microwave
- Dishwasher
- Stainless Steel Appliances
- Upgraded Countertops
- Disposal
Flooring
- Wood
- Wall to Wall Carpet
- Ceramic Tile
- Vinyl
Bedrooms and Bathrooms
- 5 Bedrooms
- Primary bedroom located on second floor
- Walk-In Closet
- Double Vanity
- Bathtub with Shower
Partially Finished Basement
- Interior and Exterior Basement Entry
- Block Basement Construction
- Laundry in Basement
Outdoor Features
- In Ground Pool
- Deck
- Patio
- Rain Gutters
Location
- Property is near public transit
- Property is near schools
Utilities
- Window Unit Cooling System
- Heating System Uses Oil
- Heating System Uses Steam
- 200+ Amp Service
- Water Heater
Listing and Financial Details
- Assessor Parcel Number M:54 L:28,2637102
Community Details
Overview
- No Home Owners Association
Recreation
- Golf Course Community
- Tennis Courts
- Park
- Jogging Path
- Bike Trail
Ownership History
Purchase Details
Home Financials for this Owner
Home Financials are based on the most recent Mortgage that was taken out on this home.Purchase Details
Similar Homes in Westfield, MA
Home Values in the Area
Average Home Value in this Area
Purchase History
| Date | Type | Sale Price | Title Company |
|---|---|---|---|
| Warranty Deed | $525,000 | None Available | |
| Warranty Deed | $525,000 | None Available | |
| Deed | -- | -- |
Mortgage History
| Date | Status | Loan Amount | Loan Type |
|---|---|---|---|
| Open | $472,500 | Purchase Money Mortgage | |
| Closed | $472,500 | Purchase Money Mortgage | |
| Previous Owner | $159,000 | Stand Alone Refi Refinance Of Original Loan | |
| Previous Owner | $94,500 | Stand Alone Refi Refinance Of Original Loan | |
| Previous Owner | $40,000 | No Value Available | |
| Previous Owner | $20,000 | No Value Available | |
| Previous Owner | $228,000 | Stand Alone Refi Refinance Of Original Loan | |
| Previous Owner | $250,000 | No Value Available | |
| Previous Owner | $150,000 | No Value Available | |
| Previous Owner | $115,000 | No Value Available | |
| Previous Owner | $120,000 | No Value Available | |
| Previous Owner | $125,000 | No Value Available |
Property History
| Date | Event | Price | Change | Sq Ft Price |
|---|---|---|---|---|
| 11/22/2024 11/22/24 | Sold | $525,000 | +3.0% | $219 / Sq Ft |
| 10/09/2024 10/09/24 | Pending | -- | -- | -- |
| 10/02/2024 10/02/24 | Price Changed | $509,900 | -3.8% | $213 / Sq Ft |
| 08/14/2024 08/14/24 | For Sale | $529,900 | -- | $221 / Sq Ft |
Tax History Compared to Growth
Tax History
| Year | Tax Paid | Tax Assessment Tax Assessment Total Assessment is a certain percentage of the fair market value that is determined by local assessors to be the total taxable value of land and additions on the property. | Land | Improvement |
|---|---|---|---|---|
| 2025 | $5,346 | $352,200 | $126,300 | $225,900 |
| 2024 | $5,165 | $323,400 | $114,900 | $208,500 |
| 2023 | $4,994 | $294,100 | $109,400 | $184,700 |
| 2022 | $4,806 | $259,900 | $97,600 | $162,300 |
| 2021 | $2,259 | $245,500 | $91,900 | $153,600 |
| 2020 | $4,518 | $234,700 | $91,900 | $142,800 |
| 2019 | $4,404 | $223,900 | $87,700 | $136,200 |
| 2018 | $4,335 | $223,900 | $87,700 | $136,200 |
| 2017 | $4,292 | $221,000 | $89,100 | $131,900 |
| 2016 | $4,296 | $221,000 | $89,100 | $131,900 |
| 2015 | $4,097 | $221,000 | $89,100 | $131,900 |
| 2014 | $3,064 | $221,000 | $89,100 | $131,900 |
Agents Affiliated with this Home
-
Heather Witalisz Siegel

Seller's Agent in 2024
Heather Witalisz Siegel
Witalisz & Associates, Inc.
(413) 883-7677
73 in this area
102 Total Sales
-
Kylene Canon

Buyer's Agent in 2024
Kylene Canon
Canon Real Estate, Inc.
(413) 563-3565
22 in this area
195 Total Sales
Map
Source: MLS Property Information Network (MLS PIN)
MLS Number: 73277413
APN: WFLD-000054-000000-000028
- 242 Western Ave
- 98 Ridgeway St
- 508 Granville Rd
- 549 Russell Rd Unit 12D
- 41 Claremont St
- 555 Russell Rd Unit F39
- 0 Fox Hill Dr
- 30 Western Cir
- 45 Yankee Cir
- 34 Coolidge Ave
- Lot 0 Surrey Ln
- 151 Franklin St
- 13 Smith Ave
- 39 Harold Ave
- 120 W Silver St
- 50 W School St
- 34 Hawks Cir
- 20 Perkins St
- 9 Sherman St
- 0 Main Rd
