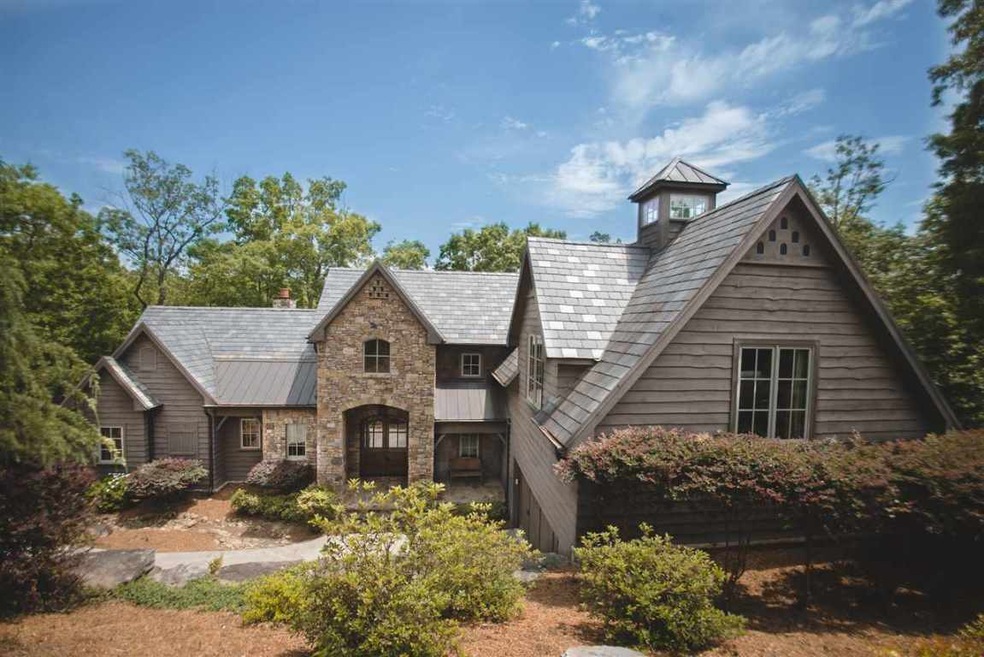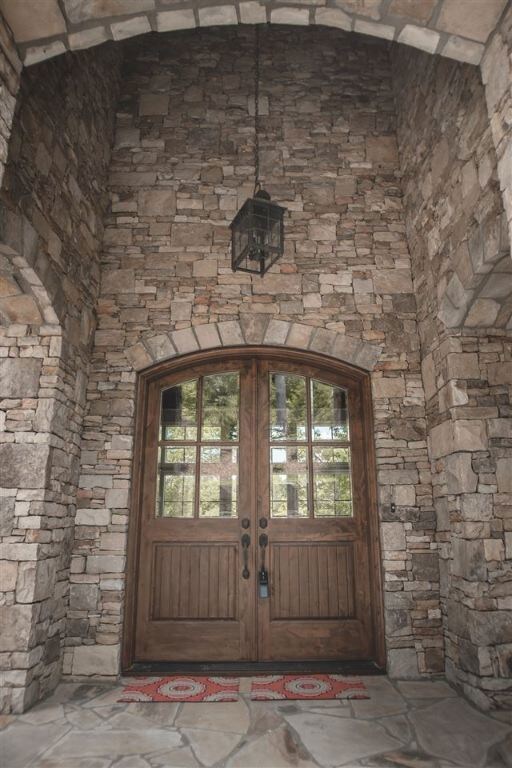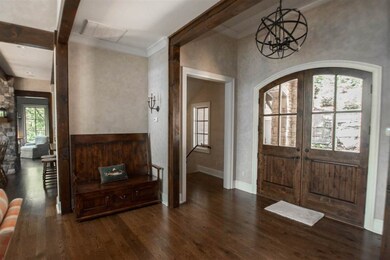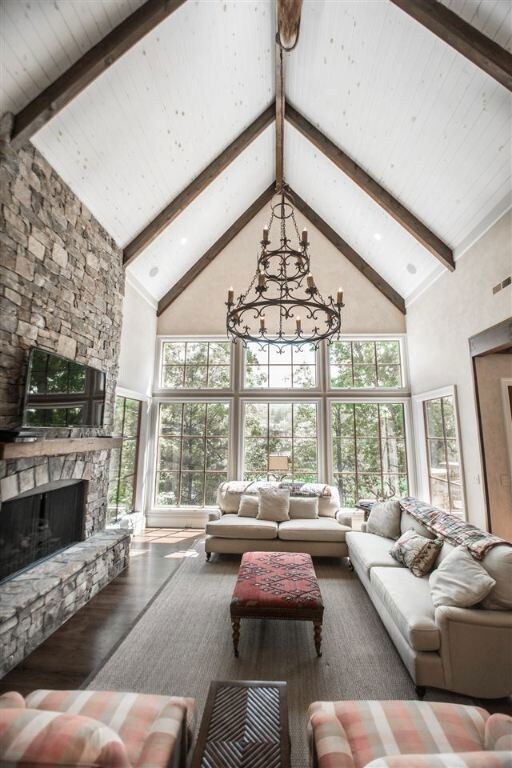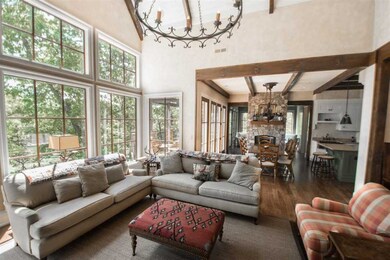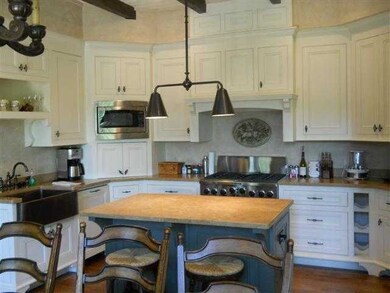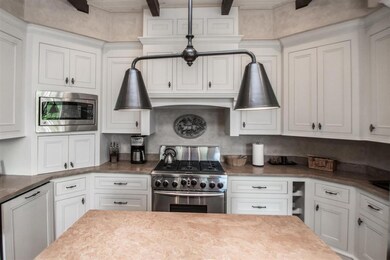
203 Wild Ginger Way Sunset, SC 29685
Holly Springs NeighborhoodHighlights
- Water Views
- Golf Course Community
- Community Boat Facilities
- Docks
- Community Stables
- Water Access
About This Home
As of February 2021Fantastic turn key lake front home with the finest quality finishes throughout. Such as a slate roof, double door drive-thru garage, 4 indoor and 1 outdoor fireplaces, random width hardwood flooring, dramatic vaulted tongue & groove ceilings with exposed beams, entire home sound system with individual room controls, oil rubbed bronze fixtures & hardware, cedar-lined MBR closet, extensive travertine marble in Master Bath, 3 story elevator,..the list goes on. There are several outdoor living areas; a fieldstone patio on the main floor with a vaulted, beamed ceiling, fireplace and gas grill, large covered fieldstone patio on the lower terrace level with rocking chairs, 2 fieldstone landing areas as you walk to the lake, and a covered boat house with jet-ski pad and extra ipe decking. All this on a large quiet cove. Seller says bring all offers. *The asking price includes the furniture.* All information is believed to be true and accurate. It is the responsibility of buyers and buyers agent to verify. Seller says bring him an offer. He is ready to sell!
Last Agent to Sell the Property
Rick Horne
Custom Realty, LLC License #14308 Listed on: 05/09/2016
Home Details
Home Type
- Single Family
Est. Annual Taxes
- $26,098
Year Built
- Built in 2008
Lot Details
- 1.02 Acre Lot
- Waterfront
- Cul-De-Sac
- Wooded Lot
- Landscaped with Trees
Parking
- 2 Car Attached Garage
- Garage Door Opener
- Driveway
Home Design
- Slate Roof
- Wood Siding
- Stone
Interior Spaces
- 5,718 Sq Ft Home
- 3-Story Property
- Elevator
- Wet Bar
- Smooth Ceilings
- Cathedral Ceiling
- Ceiling Fan
- Multiple Fireplaces
- Double Sided Fireplace
- Gas Log Fireplace
- Insulated Windows
- Blinds
- Recreation Room
- Loft
- Bonus Room
- Keeping Room
- Water Views
Kitchen
- Convection Oven
- Dishwasher
- Wine Cooler
- Granite Countertops
- Disposal
Flooring
- Wood
- Carpet
- Stone
- Marble
Bedrooms and Bathrooms
- 5 Bedrooms
- Main Floor Bedroom
- Walk-In Closet
- Bathroom on Main Level
- Dual Sinks
- Hydromassage or Jetted Bathtub
- Garden Bath
- Separate Shower
Laundry
- Laundry Room
- Dryer
Finished Basement
- Heated Basement
- Basement Fills Entire Space Under The House
- Natural lighting in basement
Outdoor Features
- In Ground Pool
- Water Access
- Docks
- Patio
- Front Porch
Schools
- Holly Sprng Elm Elementary School
- Pickens Middle School
- Pickens High School
Utilities
- Cooling Available
- Forced Air Zoned Heating System
- Heat Pump System
- Underground Utilities
- Septic Tank
- Satellite Dish
Additional Features
- Low Threshold Shower
- Outside City Limits
- Stables
Listing and Financial Details
- Assessor Parcel Number 412300954821
Community Details
Overview
- Property has a Home Owners Association
- Association fees include street lights, security
- Cliffs At Keowee Vineyards Subdivision
Recreation
- Community Boat Facilities
- Golf Course Community
- Tennis Courts
- Community Playground
- Fitness Center
- Community Pool
- Community Stables
- Trails
Additional Features
- Clubhouse
- Gated Community
Ownership History
Purchase Details
Home Financials for this Owner
Home Financials are based on the most recent Mortgage that was taken out on this home.Purchase Details
Home Financials for this Owner
Home Financials are based on the most recent Mortgage that was taken out on this home.Purchase Details
Home Financials for this Owner
Home Financials are based on the most recent Mortgage that was taken out on this home.Purchase Details
Home Financials for this Owner
Home Financials are based on the most recent Mortgage that was taken out on this home.Similar Homes in Sunset, SC
Home Values in the Area
Average Home Value in this Area
Purchase History
| Date | Type | Sale Price | Title Company |
|---|---|---|---|
| Deed | $1,810,000 | None Available | |
| Deed | $1,810,000 | None Available | |
| Deed | $1,425,000 | None Available | |
| Deed | $1,900,000 | -- | |
| Deed | $375,000 | None Available |
Mortgage History
| Date | Status | Loan Amount | Loan Type |
|---|---|---|---|
| Open | $975,000 | New Conventional | |
| Previous Owner | $1,282,500 | New Conventional | |
| Previous Owner | $417,000 | Purchase Money Mortgage | |
| Previous Owner | $1,250,000 | Construction | |
| Previous Owner | $1,130,000 | Construction | |
| Previous Owner | $371,850 | Purchase Money Mortgage |
Property History
| Date | Event | Price | Change | Sq Ft Price |
|---|---|---|---|---|
| 02/25/2021 02/25/21 | Sold | $1,810,000 | -9.0% | $362 / Sq Ft |
| 01/23/2021 01/23/21 | Pending | -- | -- | -- |
| 10/23/2020 10/23/20 | For Sale | $1,990,000 | +39.6% | $398 / Sq Ft |
| 09/16/2016 09/16/16 | Sold | $1,425,000 | -13.6% | $249 / Sq Ft |
| 08/05/2016 08/05/16 | Pending | -- | -- | -- |
| 05/09/2016 05/09/16 | For Sale | $1,650,000 | -- | $289 / Sq Ft |
Tax History Compared to Growth
Tax History
| Year | Tax Paid | Tax Assessment Tax Assessment Total Assessment is a certain percentage of the fair market value that is determined by local assessors to be the total taxable value of land and additions on the property. | Land | Improvement |
|---|---|---|---|---|
| 2024 | $26,098 | $108,600 | $20,700 | $87,900 |
| 2023 | $26,098 | $108,600 | $20,700 | $87,900 |
| 2022 | $26,189 | $108,600 | $20,700 | $87,900 |
| 2021 | $22,592 | $83,360 | $20,700 | $62,660 |
| 2020 | $21,822 | $83,360 | $20,700 | $62,660 |
| 2019 | $21,938 | $83,360 | $20,700 | $62,660 |
| 2018 | $23,253 | $85,490 | $20,700 | $64,790 |
| 2017 | $22,836 | $85,490 | $20,700 | $64,790 |
| 2015 | $30,971 | $115,750 | $0 | $0 |
| 2008 | -- | $16,800 | $16,800 | $0 |
Agents Affiliated with this Home
-
Justin Winter

Seller's Agent in 2021
Justin Winter
Justin Winter & Assoc (14413)
(864) 481-4444
104 in this area
580 Total Sales
-
R
Seller's Agent in 2016
Rick Horne
Custom Realty, LLC
-
Justin Coleman
J
Buyer's Agent in 2016
Justin Coleman
Cliffs Realty Sales Sc Llc
(864) 884-8299
27 in this area
144 Total Sales
Map
Source: Western Upstate Multiple Listing Service
MLS Number: 20176440
APN: 4123-00-95-4821
- 200 Wild Ginger Way
- 510 Ginseng Dr
- 109 Wake Robin Dr
- 601 Wind Flower Dr
- 200 Wind Flower Dr
- 404 Ginseng Dr
- 113 Bell Flower Dr
- 120 Links View Ct
- 121 Links View Ct
- 00 Black Eyed Susan Ln
- 122 Club Cove Way
- 121 Mountain Mint Way
- 118 Club Cove Way
- 217 Buttercup Way
- 105 Buttercup Way
- 202 Passion Flower Way
- 206 Passion Flower Way
- 509 Merganser Way
- 110 Buttercup Way
- 249 Long Cove Ct
