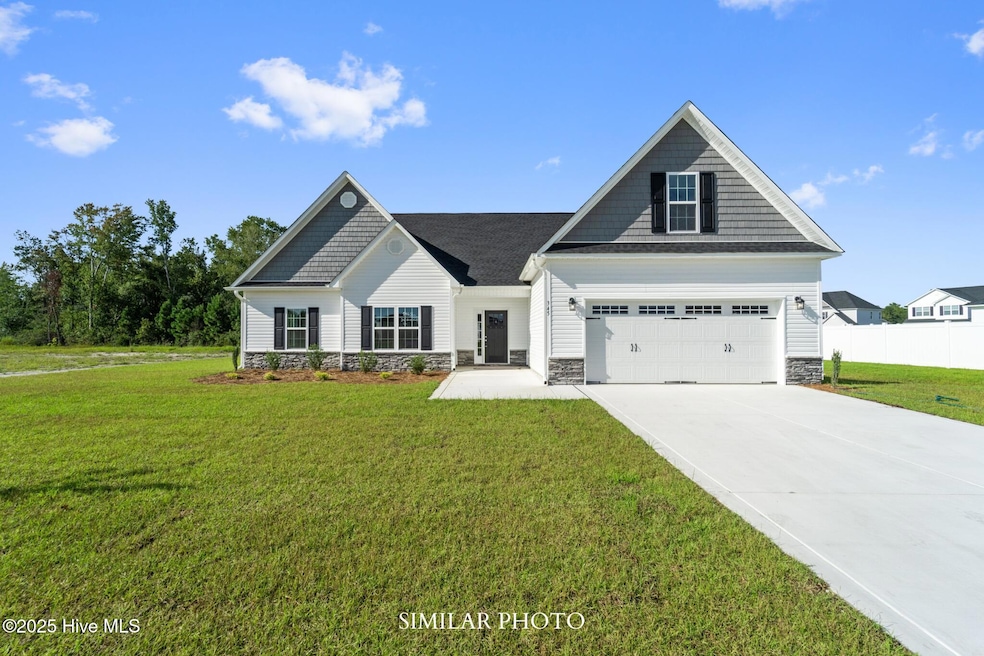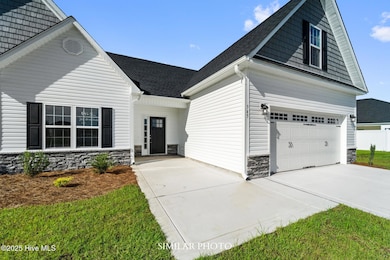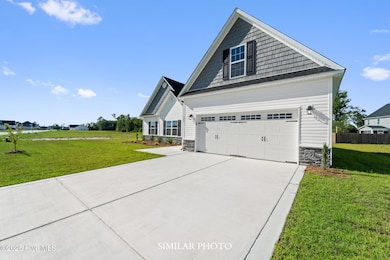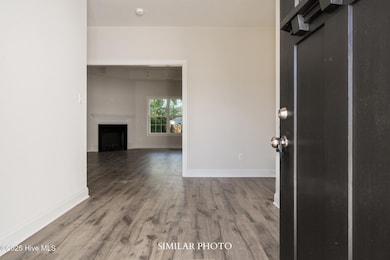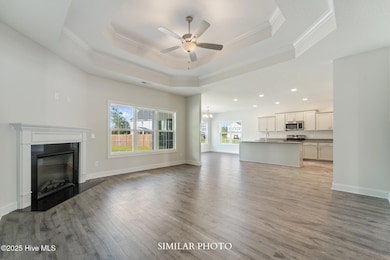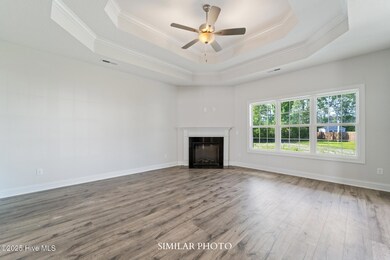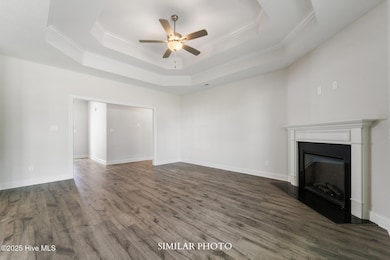
203 Windsor Run Blvd Jacksonville, NC 28546
Estimated payment $2,526/month
Highlights
- Bonus Room
- Fireplace
- Kitchen Island
- Covered Patio or Porch
- Soaking Tub
- Combination Dining and Living Room
About This Home
When convenience is everything, the location to live is The Vineyards! A Sydes exclusive new construction community located inside the city limits of Jacksonville, left of River of Life Church, across from Lowe's Foods. Approx. 10 miles to Camp Lejeune, minutes from all area shopping and dining. Prime location. Natural gas. Welcome to the Sutton floor plan! 3 bedroom with bonus room/3-bathroom home with approx. 2283 heated square feet. A quaint porch area opens to a spacious foyer. The kitchen and living room are open to each other. The living room is approx. 16 x 16 and boasts a cozy corner fireplace. The living room also has a ceiling fan. The eat in kitchen features beautifully staggered cabinets, an island for extra seating and a 16 x 10 dining area with windows galore! Stainless appliances include a smooth top range, dishwasher, and microwave. The dining area opens to a 16 x 8 covered back porch. The master bedroom is approx. 15 x 14 and features a ceiling fan as well as a large walk-in closet. Relax in the grand master bath featuring a separate shower/garden tub, and a double vanity topped with cultured marble. Bedrooms 2 and 3 are prewired for ceiling fans. The 12 x 20 bonus room is that ''extra space'' you've always longed for: complete with its own bathroom! This charming floor plan is sure to impress. Separate laundry leads to 2 car garage, which is a great space to add some shelving for additional storage space! Enjoy a cup of coffee on the covered back porch. Also, a great space to hang out and entertain guests or display your favorite potted plants. Don't miss the chance to personalize this dream home. Call today! NOTE: Floor plan renderings are similar and solely representational. Measurements, elevations, and specs may vary in final construction. Limited selections for buyer to choose. Call L/A to verify.
Home Details
Home Type
- Single Family
Year Built
- 2026
Lot Details
- 0.27 Acre Lot
- Lot Dimensions are 75 x 158 x 75 x 158
- Property is zoned RSF-7
HOA Fees
- $31 Monthly HOA Fees
Home Design
- Slab Foundation
- Wood Frame Construction
- Shingle Roof
- Vinyl Siding
- Stick Built Home
Interior Spaces
- 2,283 Sq Ft Home
- 1-Story Property
- Ceiling Fan
- Fireplace
- Combination Dining and Living Room
- Bonus Room
Kitchen
- Range
- Dishwasher
- Kitchen Island
Bedrooms and Bathrooms
- 3 Bedrooms
- 3 Full Bathrooms
- Soaking Tub
Parking
- 2 Car Attached Garage
- Driveway
Outdoor Features
- Covered Patio or Porch
Schools
- Summersill Elementary School
- Jacksonville Commons Middle School
- Northside High School
Utilities
- Heat Pump System
- Natural Gas Connected
- Natural Gas Water Heater
Community Details
- The Vineyards HOA
- The Vineyards Subdivision
- Maintained Community
Listing and Financial Details
- Assessor Parcel Number 338c-315
Map
Home Values in the Area
Average Home Value in this Area
Property History
| Date | Event | Price | List to Sale | Price per Sq Ft |
|---|---|---|---|---|
| 11/19/2025 11/19/25 | For Sale | $398,000 | -- | $174 / Sq Ft |
About the Listing Agent

With over 20 plus years of experience, Terri Alphin Smith has built a reputation as one of the most trusted and accomplished real estate professionals in Jacksonville, North Carolina. Consistently recognized among America’s Top 100 Realtors, she is a Certified New Home Sales Professional and a respected leader in new construction sales, proudly representing top local builder A. Sydes Construction, Inc. Terri is passionate about educating, guiding, and protecting her clients through one of
Terri's Other Listings
Source: Hive MLS
MLS Number: 100542050
- 205 Windsor Run Blvd
- 207 Windsor Run Blvd
- 210 Windsor Run Blvd
- 99 Twisted Vine Blvd
- 105 Twisted Vine Blvd
- 215 Windsor Run Blvd
- 214 Windsor Run Blvd
- 108 Twisted Vine Blvd
- 216 Windsor Run Blvd
- 219 Windsor Run Blvd
- 218 Windsor Run Blvd
- 223 Windsor Run Blvd
- 102 Sanctuary St
- 104 Sanctuary St
- Palomar 2746 Plan at The Vineyards
- Grant Plan at The Vineyards
- Berkley Plan at The Vineyards
- Shiloh Plan at The Vineyards
- Paige Plan at The Vineyards
- Vienna B Plan at The Vineyards
- 5116 Western Blvd
- 100 Windsor Cir
- 6001 Banister Loop
- 245 Lakewood Dr Unit A
- 368 Hunting Green Dr
- 2015 Gum Branch Rd
- 121 Hunting Green Dr
- 334 Carolina Forest Blvd
- 2 Aragona Blvd
- 200 N Willow Ln
- 329 Iverleigh Ln
- 304 Brunswick Dr
- 300 Walkens Woods Ln
- 2310 Indian Dr Unit 17
- 100 Delaney Dr
- 2318 Indian Dr Unit B2
- 217 Carolina Forest Blvd
- 2301 Indian Dr
- 1003 Summerfield Ct
- 157 W Murrow Ln
