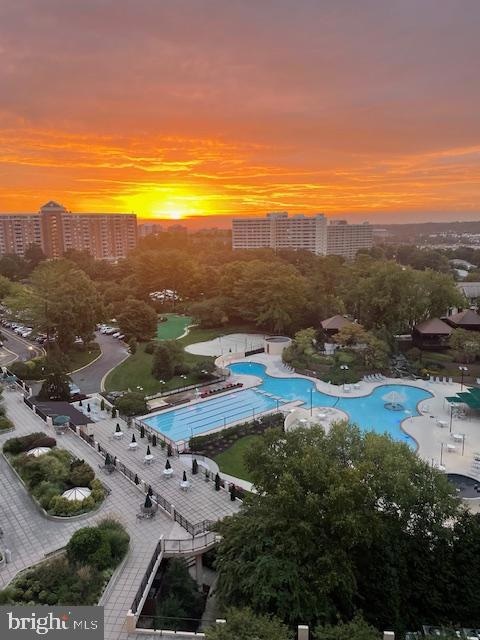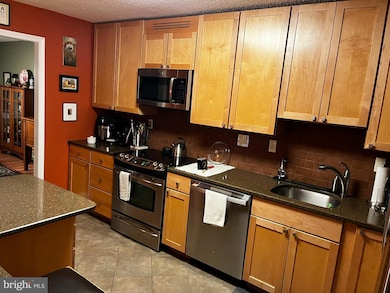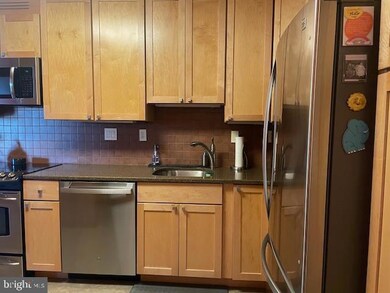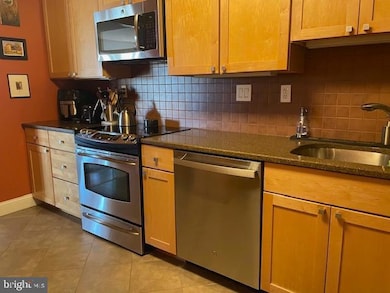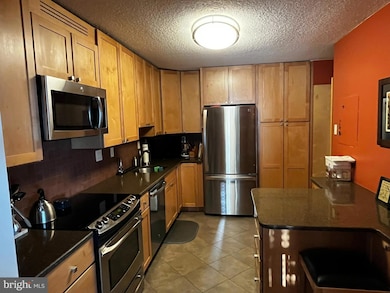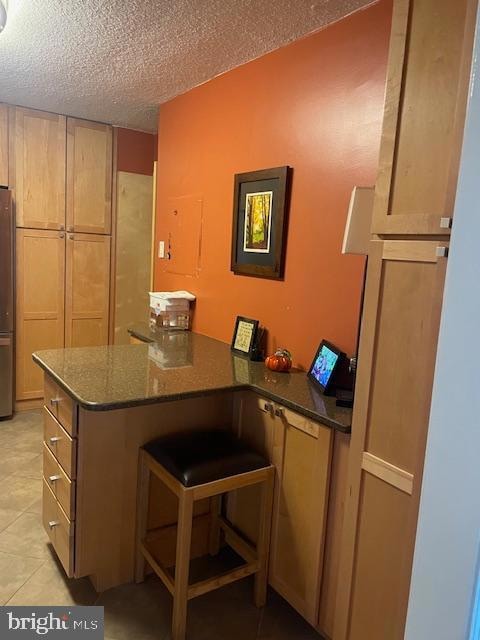203 Yoakum Pkwy Unit 1512 Alexandria, VA 22304
Landmark NeighborhoodEstimated payment $4,257/month
Highlights
- Traditional Floor Plan
- Community Indoor Pool
- Balcony
- Traditional Architecture
- Upgraded Countertops
- Galley Kitchen
About This Home
Tastefully remodeled 3 bedroom home (or 2 bedrooms and Den) with two remodeled baths. Over 1600 square feet of living area. Galley Kitchen remodeled with maple cabinetry and granite countertops and top of the line appliances including: Stainless Steel Refrigerator, Over-the-Range Microwave, Range, Dishwasher and in-unit Laundry Center; ceramic tile flooring. Living Area is abundant to include oversized Living Room, with Dining Room directly off Kitchen. Third Bedroom or Den can be additional living space. Two oversized Bedrooms to include Primary Bedroom with the best designed walk-in closet having ceiling-to-floor mirror for dressing, and an abundance of clothes hanging area plus shelving and drawers plus specific area for shoes. Primary Bath off Primary Bedroom has walk-in ceramic tile shower. Second Bedroom has oversized closet and carpet under your feet. Second Bath in hallway away from Living Area has ceramic tile bath plus tub. Plantation Shutters throughout. Private Balcony for family gatherings; electric grills allowed. HVAC system with climate control under occupant direction. All utilities included in monthly assessment fees along with access to amenities to include the indoor and outdoor pools, racquet sport of tennis and pickle ball, Fitness Center, library, Hair Salon, Convenience Store/Cafe and much more. Monthly rental payment includes electricity, gas, water, sewer, garbage, building antenna, parking, Master Insurance Policy and use of all amenities. Parking for 4 vehicles -- 1 assigned Parking Space #104; 3 parking passes. Resort style living in a gated community just minutes away from DC, Alexandria, Pentagon and National Airport. Pet friendly community with 24 hours Patrol services, situated on 37 acres of exclusively landscaped surroundings. With its prime location in Alexandria, Virginia, amenities unmatched by other condominium complexes while living in a serene residential community. Property Tenant occupied with expiration date of 10-30-2025 for lease.
Listing Agent
Susan Day
susangdayrealtor@yahoo.com Jobin Realty License #0225051394 Listed on: 09/06/2025
Property Details
Home Type
- Condominium
Est. Annual Taxes
- $4,798
Year Built
- Built in 1975 | Remodeled in 2024
Lot Details
- 1 Common Wall
- Stone Retaining Walls
- Chain Link Fence
- Extensive Hardscape
- Sprinkler System
- Property is in excellent condition
HOA Fees
- $1,295 Monthly HOA Fees
Parking
- Assigned parking located at #104
- Front Facing Garage
- 1 Assigned Parking Space
Home Design
- Traditional Architecture
- Entry on the 15th floor
- Brick Exterior Construction
- Slab Foundation
- Asphalt Roof
Interior Spaces
- 1,621 Sq Ft Home
- Property has 1 Level
- Traditional Floor Plan
- Built-In Features
- Crown Molding
- Double Pane Windows
- Insulated Windows
- Window Screens
- Living Room
- Dining Room
Kitchen
- Galley Kitchen
- Built-In Range
- Built-In Microwave
- Dishwasher
- Upgraded Countertops
- Disposal
Flooring
- Carpet
- Laminate
- Ceramic Tile
Bedrooms and Bathrooms
- 3 Main Level Bedrooms
- Walk-In Closet
- 2 Full Bathrooms
- Walk-in Shower
Laundry
- Laundry in unit
- Front Loading Washer
Home Security
- Security Gate
- Exterior Cameras
Accessible Home Design
- Halls are 36 inches wide or more
Outdoor Features
- Sport Court
- Balcony
- Brick Porch or Patio
- Exterior Lighting
- Outdoor Storage
- Outdoor Grill
Utilities
- Central Heating and Cooling System
- Underground Utilities
- Natural Gas Water Heater
- Phone Available
- Cable TV Available
Listing and Financial Details
- Assessor Parcel Number 50019400
Community Details
Overview
- 400 Units
- 4 Elevators
- Building Winterized
- High-Rise Condominium
- Built by West Alexandria Properties
- Watergate At Landmark Subdivision, J Model W/1621 Sq Ft + Ps 104 Floorplan
- Watergate At Landmark Community
- Property Manager
Recreation
- Community Indoor Pool
- Community Pool or Spa Combo
- Lap or Exercise Community Pool
- Tennis Courts
Pet Policy
- Pets allowed on a case-by-case basis
Security
- Fire and Smoke Detector
Map
Home Values in the Area
Average Home Value in this Area
Tax History
| Year | Tax Paid | Tax Assessment Tax Assessment Total Assessment is a certain percentage of the fair market value that is determined by local assessors to be the total taxable value of land and additions on the property. | Land | Improvement |
|---|---|---|---|---|
| 2025 | $4,464 | $422,809 | $122,604 | $300,205 |
| 2024 | $4,464 | $385,542 | $111,458 | $274,084 |
| 2023 | $4,155 | $374,313 | $108,212 | $266,101 |
| 2022 | $4,038 | $363,775 | $105,060 | $258,715 |
| 2021 | $3,961 | $356,887 | $103,000 | $253,887 |
| 2020 | $3,587 | $325,579 | $93,636 | $231,943 |
| 2019 | $3,417 | $302,388 | $86,700 | $215,688 |
| 2018 | $3,417 | $302,388 | $86,700 | $215,688 |
| 2017 | $3,287 | $290,902 | $85,000 | $205,902 |
| 2016 | $3,121 | $290,902 | $85,000 | $205,902 |
| 2015 | $2,882 | $276,361 | $70,459 | $205,902 |
| 2014 | $2,786 | $267,151 | $70,459 | $196,692 |
Property History
| Date | Event | Price | List to Sale | Price per Sq Ft |
|---|---|---|---|---|
| 09/06/2025 09/06/25 | For Sale | $485,000 | 0.0% | $299 / Sq Ft |
| 10/22/2024 10/22/24 | Rented | $3,500 | 0.0% | -- |
| 10/15/2024 10/15/24 | Under Contract | -- | -- | -- |
| 10/15/2024 10/15/24 | Off Market | $3,500 | -- | -- |
| 10/07/2024 10/07/24 | For Rent | $3,500 | -- | -- |
Purchase History
| Date | Type | Sale Price | Title Company |
|---|---|---|---|
| Deed | $260,000 | -- | |
| Deed | $105,000 | -- |
Mortgage History
| Date | Status | Loan Amount | Loan Type |
|---|---|---|---|
| Open | $208,000 | New Conventional | |
| Previous Owner | $108,150 | No Value Available |
Source: Bright MLS
MLS Number: VAAX2049464
APN: 056.04-0B-1.1512
- 203 Yoakum Pkwy Unit 1807
- 203 Yoakum Pkwy Unit 519
- 203 Yoakum Pkwy Unit 1725
- 203 Yoakum Pkwy Unit 1206
- 203 Yoakum Pkwy Unit 1516
- 205 Yoakum Pkwy Unit 1016
- 205 Yoakum Pkwy Unit 1020
- 205 Yoakum Pkwy Unit 626
- 205 Yoakum Pkwy Unit 223
- 205 Yoakum Pkwy Unit 1826
- 205 Yoakum Pkwy Unit 823
- 205 Yoakum Pkwy Unit 1509
- 205 Yoakum Pkwy Unit 822
- 205 Yoakum Pkwy Unit 810
- 6151 Edsall Rd Unit D
- 6151 Edsall Rd Unit I
- 6300 Stevenson Ave Unit 907
- 6300 Stevenson Ave Unit 311
- 6300 Stevenson Ave Unit 1113
- 6300 Stevenson Ave Unit 419
- 203 Yoakum Pkwy Unit 1807
- 205 Yoakum Pkwy Unit 209
- 205 Yoakum Pkwy Unit 516
- 6300 Stevenson Ave Unit 722
- 6300 Stevenson Ave Unit 309
- 6300 Stevenson Ave Unit 120
- 6300 Stevenson Ave Unit 907
- 6145 Edsall Rd Unit 6145J
- 240 Yoakum Pkwy
- 218 Stevenson Square
- 238 Stevenson Square
- 6101 Edsall Rd Unit 1502
- 6101 Edsall Rd Unit 702
- 6149 Edsall Rd Unit A
- 307 Yoakum Pkwy Unit 609
- 307 Yoakum Pkwy Unit 1024
- 6215 Split Creek Ln
- 417 Clayton Ln
- 6301 Stevenson Ave Unit 1109
- 6301 Stevenson Ave Unit 101
