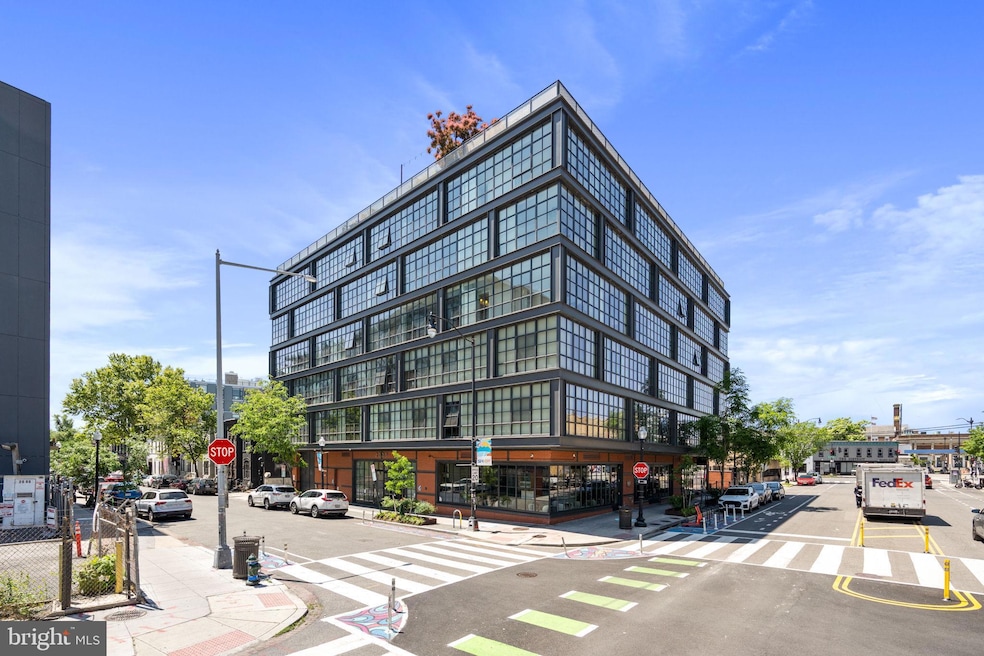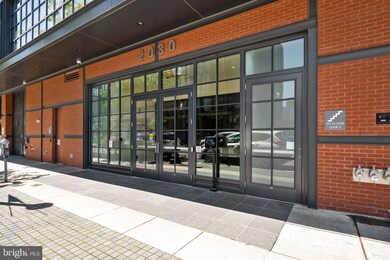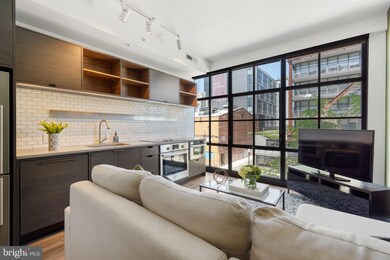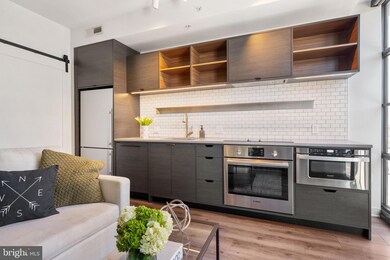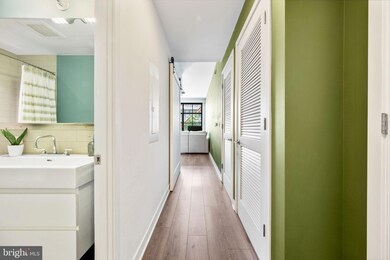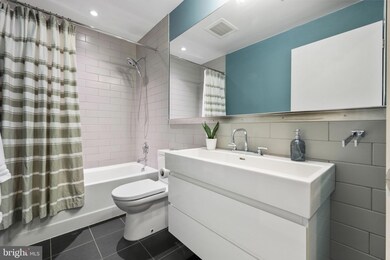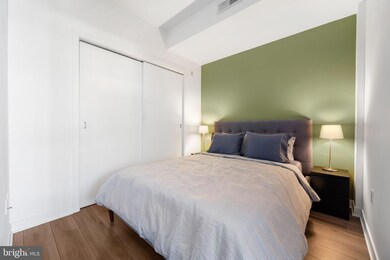
Highlights
- Contemporary Architecture
- Dogs and Cats Allowed
- 5-minute walk to Westminster Playground
- Forced Air Heating and Cooling System
About This Home
As of June 2024Welcome home to the condos at Atlantic Plumbing in the desirable Shaw neighborhood. This Jr. 1 bedroom condo features expansive floor-to-ceiling windows, facing north, allowing for an abundance of natural light. The open floor plan includes a gourmet kitchen with high-end appliances, including a cooktop with range hood, built-in wall oven, microwave, dishwasher, and refrigerator with ice maker. The high quality cabinetry features a combination of open shelving and closed cabinets, and also includes under lighting. The large bathroom features tile flooring, a large vessel sink and spacious tub/shower combo. Atlantic Plumbing Condos offers one of the city's best rooftops and building amenities. The large party room includes a kitchenette and lounge seating, perfect for hosting gatherings. The sunny and modern roof terrace provides breathtaking views of the Washington Monument and the National Cathedral. It also features two gas grills, a gas fire pit, and plenty of seating for dining, lounging, and relaxing. The top floor also houses a spacious and modern fitness center. The building offers private and secure bike storage in the lower level of the building. The location of Atlantic Plumbing is ideal, offering easy access to the city's best nightlife, restaurants, grocery stores such as Whole Foods , and steps to the U Street Metro. Welcome home to this luxurious and well-appointed modern condo in the heart of DC's vibrant Shaw neighborhood.
Property Details
Home Type
- Condominium
Est. Annual Taxes
- $2,703
Year Built
- Built in 2014
HOA Fees
- $377 Monthly HOA Fees
Parking
- On-Street Parking
Home Design
- Contemporary Architecture
- Brick Exterior Construction
Interior Spaces
- 448 Sq Ft Home
- Property has 1 Level
- Washer and Dryer Hookup
Bedrooms and Bathrooms
- 1 Main Level Bedroom
- 1 Full Bathroom
Accessible Home Design
- Accessible Elevator Installed
Utilities
- Forced Air Heating and Cooling System
- Electric Water Heater
Listing and Financial Details
- Tax Lot 2068
- Assessor Parcel Number 2875//2068
Community Details
Overview
- Association fees include common area maintenance, management, reserve funds, snow removal, trash
- Mid-Rise Condominium
- Columbia Heights Community
- Shaw Subdivision
Pet Policy
- Dogs and Cats Allowed
- Breed Restrictions
Ownership History
Purchase Details
Home Financials for this Owner
Home Financials are based on the most recent Mortgage that was taken out on this home.Purchase Details
Home Financials for this Owner
Home Financials are based on the most recent Mortgage that was taken out on this home.Similar Homes in Washington, DC
Home Values in the Area
Average Home Value in this Area
Purchase History
| Date | Type | Sale Price | Title Company |
|---|---|---|---|
| Deed | $370,000 | Pinnacle Title | |
| Warranty Deed | $394,900 | -- |
Mortgage History
| Date | Status | Loan Amount | Loan Type |
|---|---|---|---|
| Previous Owner | $359,000 | New Conventional | |
| Previous Owner | $383,000 | New Conventional |
Property History
| Date | Event | Price | Change | Sq Ft Price |
|---|---|---|---|---|
| 06/27/2024 06/27/24 | Sold | $370,000 | -2.4% | $826 / Sq Ft |
| 05/30/2024 05/30/24 | Pending | -- | -- | -- |
| 05/16/2024 05/16/24 | For Sale | $379,000 | -4.0% | $846 / Sq Ft |
| 07/13/2015 07/13/15 | Sold | $394,900 | +2.6% | -- |
| 06/05/2015 06/05/15 | Pending | -- | -- | -- |
| 05/09/2015 05/09/15 | For Sale | $384,900 | 0.0% | -- |
| 04/27/2015 04/27/15 | Pending | -- | -- | -- |
| 02/26/2015 02/26/15 | For Sale | $384,900 | -- | -- |
Tax History Compared to Growth
Tax History
| Year | Tax Paid | Tax Assessment Tax Assessment Total Assessment is a certain percentage of the fair market value that is determined by local assessors to be the total taxable value of land and additions on the property. | Land | Improvement |
|---|---|---|---|---|
| 2024 | $2,608 | $409,090 | $122,730 | $286,360 |
| 2023 | $2,703 | $416,740 | $125,020 | $291,720 |
| 2022 | $2,718 | $412,240 | $123,670 | $288,570 |
| 2021 | $2,852 | $425,120 | $127,540 | $297,580 |
| 2020 | $2,970 | $425,120 | $127,540 | $297,580 |
| 2019 | $2,879 | $413,520 | $124,060 | $289,460 |
| 2018 | $2,797 | $402,410 | $0 | $0 |
| 2017 | $2,742 | $409,560 | $0 | $0 |
| 2016 | $2,499 | $365,700 | $0 | $0 |
| 2015 | $1,251 | $365,700 | $0 | $0 |
Agents Affiliated with this Home
-
Stephen Gaich

Seller's Agent in 2024
Stephen Gaich
Real Living at Home
(202) 304-9932
1 in this area
97 Total Sales
-
Diana Blaszkiewicz

Buyer's Agent in 2024
Diana Blaszkiewicz
Compass
(240) 384-4565
1 in this area
53 Total Sales
-
John Guggenmos

Seller's Agent in 2015
John Guggenmos
McWilliams/Ballard Inc.
(202) 716-9640
20 Total Sales
-
Lauren Donnelly

Buyer's Agent in 2015
Lauren Donnelly
Compass
(610) 349-0884
89 Total Sales
About This Building
Map
Source: Bright MLS
MLS Number: DCDC2141146
APN: 2875-2068
- 2030 8th St NW Unit 513
- 2030 8th St NW Unit 301
- 2030 8th St NW Unit PH-5
- 2030 8th St NW Unit 409
- 1914 8th St NW Unit 108
- 1912 8th St NW Unit A
- 1932 9th St NW Unit 402
- 1932 9th St NW Unit 302
- 929 Florida Ave NW Unit 2001
- 929 Florida Ave NW Unit 4008
- 632 Florida Ave NW
- 939 T St NW
- 923 V St NW Unit PH601
- 923 V St NW Unit 602
- 2120 Vermont Ave NW Unit 411
- 2120 Vermont Ave NW Unit 307
- 2120 Vermont Ave NW Unit 620
- 2120 Vermont Ave NW Unit 17
- 2120 Vermont Ave NW Unit 13
- 2120 Vermont Ave NW Unit 621
