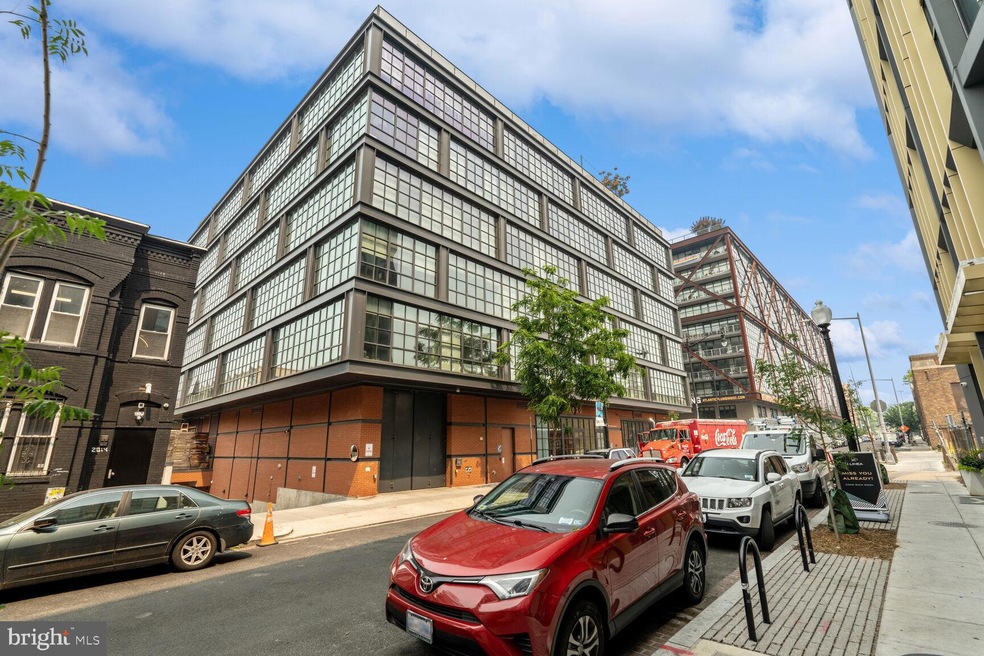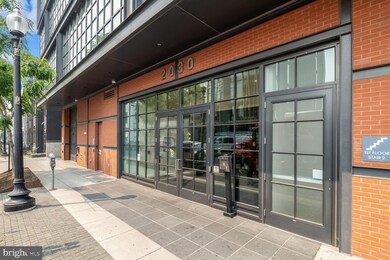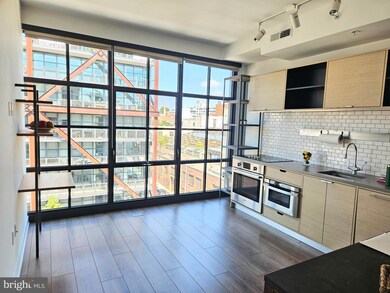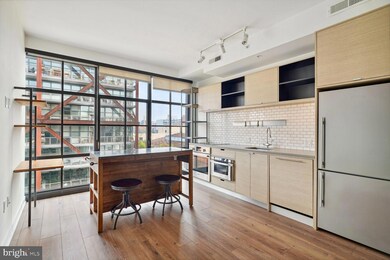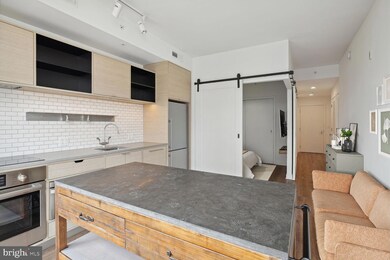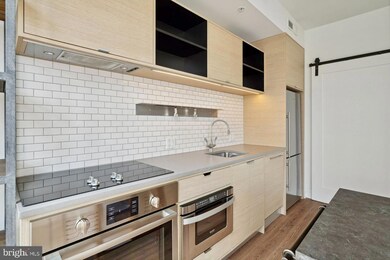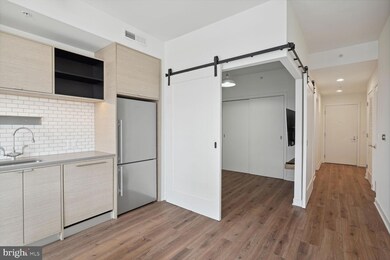2030 8th St NW, Unit PH-5 Floor 5 Washington, DC 20001
Pleasant Plains NeighborhoodHighlights
- Fitness Center
- Open Floorplan
- No HOA
- Penthouse
- Contemporary Architecture
- 5-minute walk to Westminster Playground
About This Home
Welcome to this beautiful, light-filled, penthouse condo in the sought-after Atlantic Plumbing building, with one of the lowest condo fees. This 1-bedroom condo with an in-unit washer/dryer, features expansive windows with an exceptional view. The open floor plan features a gourmet kitchen with high-end appliances, elegant cabinetry, and a generously sized bathroom. This penthouse unit building comes with plenty of amenities including a large party room with a kitchenette and lounge seating, perfect for larger parties or intimate gatherings, within one flight above. The contemporary roof-top terrace is complete with grills and a lounge that offers incredible views. The building amenities are abundant, including secured bike storage and a fitness center. Located in one of the cities most vibrant neighborhoods just steps away from top restaurants, nightlife, Howard University, a Whole Foods & U Street metro 2 blocks away, this penthouse condo in the heart of Shaw combines luxury, style and all the benefits of city living.
Listing Agent
(202) 270-7394 shawnemorgan@gmail.com Long & Foster Real Estate, Inc. License #SP200200248 Listed on: 11/19/2025

Condo Details
Home Type
- Condominium
Est. Annual Taxes
- $3,646
Year Built
- Built in 2014
Parking
- On-Street Parking
Home Design
- Penthouse
- Contemporary Architecture
- Entry on the 5th floor
Interior Spaces
- 471 Sq Ft Home
- Open Floorplan
- Recessed Lighting
Kitchen
- Galley Kitchen
- Kitchen Island
Bedrooms and Bathrooms
- 1 Main Level Bedroom
- 1 Full Bathroom
- Bathtub with Shower
Laundry
- Laundry in unit
- Washer and Dryer Hookup
Home Security
- Intercom
- Exterior Cameras
Accessible Home Design
- Accessible Elevator Installed
- Doors with lever handles
Utilities
- Central Heating and Cooling System
- Electric Water Heater
Listing and Financial Details
- Residential Lease
- Security Deposit $2,200
- Rent includes sewer, trash removal
- No Smoking Allowed
- 12-Month Min and 24-Month Max Lease Term
- Available 11/29/25
- Assessor Parcel Number 2875//2104
Community Details
Overview
- No Home Owners Association
- Association fees include common area maintenance, custodial services maintenance, exterior building maintenance, management
- Mid-Rise Condominium
- Atlantic Plumbing,2030 8Th Street Condominium Community
- Shaw Subdivision
- Property Manager
- Property has 6 Levels
Amenities
- Common Area
- Meeting Room
- Party Room
Recreation
Pet Policy
- No Pets Allowed
Security
- Carbon Monoxide Detectors
- Fire and Smoke Detector
Map
About This Building
Source: Bright MLS
MLS Number: DCDC2232322
APN: 2875-2104
- 2030 8th St NW Unit 409
- 2030 8th St NW Unit 507
- 2030 8th St NW Unit 513
- 2030 8th St NW Unit 301
- 919 Florida Ave NW Unit 606
- 1932 9th St NW Unit 402
- 929 Florida Ave NW Unit 8001
- 929 Florida Ave NW Unit 2001
- 929 Florida Ave NW Unit 3008
- 1999 9 1 2 St NW Unit 303
- 1908 9th St NW Unit A
- 2120 Vermont Ave NW Unit 620
- 2120 Vermont Ave NW Unit 312
- 2120 Vermont Ave NW Unit 501
- 2120 Vermont Ave NW Unit 309
- 2120 Vermont Ave NW Unit 16
- 2120 Vermont Ave NW Unit 17
- 2120 Vermont Ave NW Unit 412
- 2120 Vermont Ave NW Unit 621
- 2120 Vermont Ave NW Unit 411
- 2030 8th St NW Unit 507
- 2009 8th St NW
- 1924 8th St NW Unit FL6-ID412
- 1924 8th St NW Unit FL5-ID679
- 1924 8th St NW Unit FL5-ID311
- 1924 8th St NW Unit FL5-ID560
- 1924 8th St NW
- 2131 9th St NW
- 1921 8th St NW Unit FL6-ID351
- 1932 9th St NW Unit 301
- 919 Florida Ave NW
- 1966 9 1 2 St NW
- 2106 Vermont Ave NW
- 2120 Vermont Ave NW
- 2120 Vermont Ave NW Unit 320
- 817 T St NW Unit B
- 2120 Vermont Ave NW Unit 402
- 2120 Vermont Ave NW Unit 207
- 2120 Vermont Ave NW Unit 121
- 2120 Vermont Ave NW Unit 312
