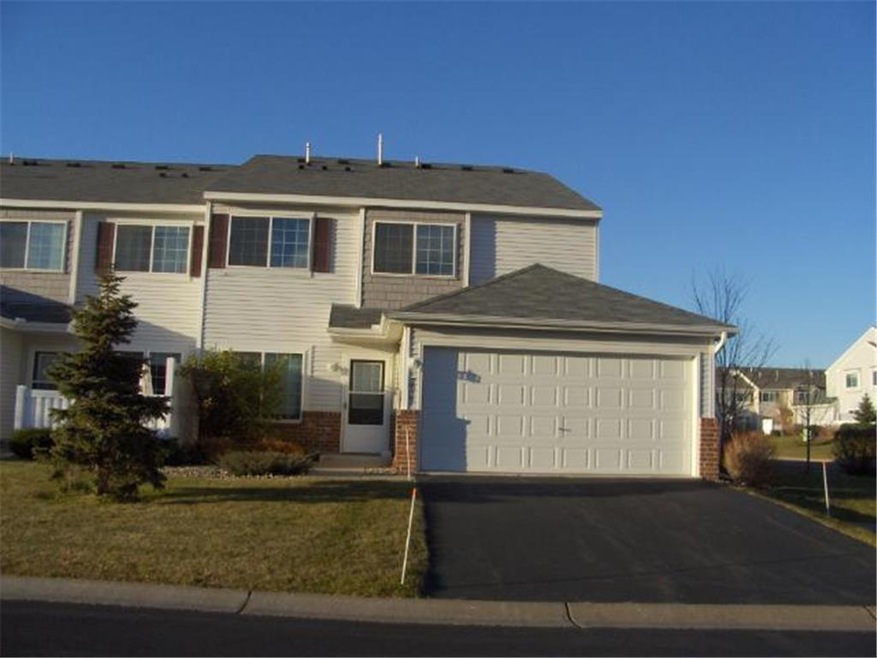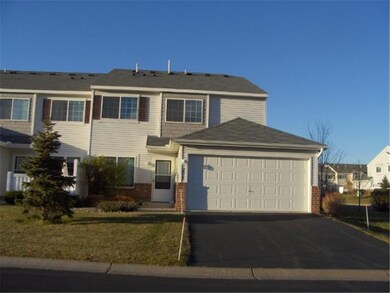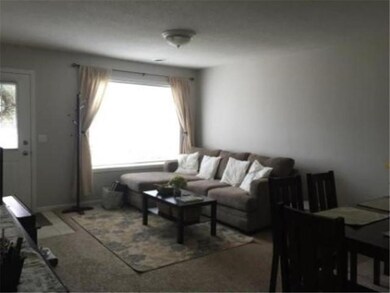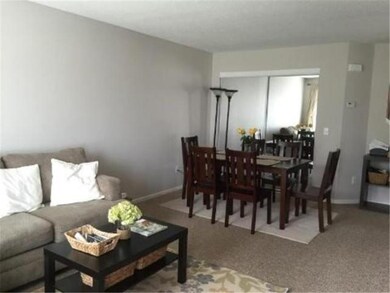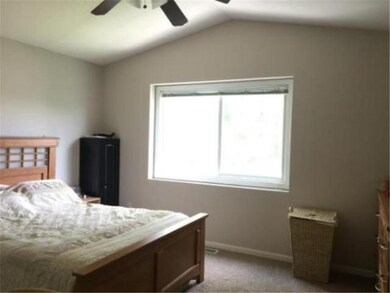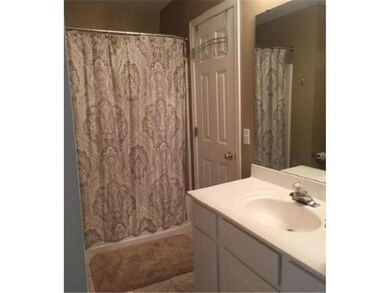
2030 Gresham Ave N Saint Paul, MN 55128
2
Beds
1.5
Baths
1,278
Sq Ft
$178/mo
HOA Fee
Highlights
- Vaulted Ceiling
- End Unit
- 2 Car Attached Garage
- Loft
- Corner Lot
- Patio
About This Home
As of November 2023Immaculate 2BR,2BA, updated kitchen w/SS app, w/sliding dr to patio, 2 car end unit, loft, w/upstr laundry TH in quiet nbrhd. MBR w/vaulted clg has lrg walk-in closet & full walk thru MB. Great loft for office or den. Quick possession!
Townhouse Details
Home Type
- Townhome
Est. Annual Taxes
- $1,714
Year Built
- Built in 2002
Lot Details
- End Unit
- Street terminates at a dead end
- Privacy Fence
- Sprinkler System
- Few Trees
HOA Fees
- $178 Monthly HOA Fees
Parking
- 2 Car Attached Garage
Home Design
- Pitched Roof
- Asphalt Shingled Roof
- Stone Siding
- Vinyl Siding
Interior Spaces
- 1,278 Sq Ft Home
- Vaulted Ceiling
- Ceiling Fan
- Loft
Kitchen
- Range
- Microwave
- Dishwasher
- Disposal
Bedrooms and Bathrooms
- 2 Bedrooms
Laundry
- Dryer
- Washer
Outdoor Features
- Patio
Utilities
- Forced Air Heating and Cooling System
- Vented Exhaust Fan
- Water Softener is Owned
Community Details
- Association fees include building exterior, hazard insurance, outside maintenance, parking space, professional mgmt, sanitation, snow/lawn care, water/sewer
- Stone Ridge Home Owners Association
Listing and Financial Details
- Assessor Parcel Number 1902921440092
Ownership History
Date
Name
Owned For
Owner Type
Purchase Details
Listed on
Jun 19, 2015
Closed on
Aug 14, 2015
Sold by
Nyquist Gary R and Nyquist Sheryl J
Bought by
Florey Thomas F and Florey Diana J
Seller's Agent
Greg Lawrence
HomeAvenue Inc
List Price
$154,900
Sold Price
$152,000
Premium/Discount to List
-$2,900
-1.87%
Total Days on Market
12
Current Estimated Value
Home Financials for this Owner
Home Financials are based on the most recent Mortgage that was taken out on this home.
Estimated Appreciation
$110,829
Avg. Annual Appreciation
5.77%
Original Mortgage
$121,600
Interest Rate
4.03%
Mortgage Type
New Conventional
Purchase Details
Closed on
May 20, 2004
Sold by
Gunderson Rick L and Gunderson Terri L
Bought by
Magnan Teresa A
Purchase Details
Closed on
Jul 5, 2002
Sold by
Pulte Homes Of Minnesota
Bought by
Gunderson Terri L
Map
Create a Home Valuation Report for This Property
The Home Valuation Report is an in-depth analysis detailing your home's value as well as a comparison with similar homes in the area
Similar Homes in Saint Paul, MN
Home Values in the Area
Average Home Value in this Area
Purchase History
| Date | Type | Sale Price | Title Company |
|---|---|---|---|
| Warranty Deed | $152,000 | Titlesmart Inc | |
| Warranty Deed | $179,900 | -- | |
| Warranty Deed | $156,265 | -- |
Source: Public Records
Mortgage History
| Date | Status | Loan Amount | Loan Type |
|---|---|---|---|
| Open | $146,000 | New Conventional | |
| Closed | $121,600 | New Conventional | |
| Previous Owner | $128,667 | New Conventional | |
| Previous Owner | $133,600 | New Conventional |
Source: Public Records
Property History
| Date | Event | Price | Change | Sq Ft Price |
|---|---|---|---|---|
| 11/03/2023 11/03/23 | Sold | $245,000 | 0.0% | $192 / Sq Ft |
| 10/20/2023 10/20/23 | Pending | -- | -- | -- |
| 09/30/2023 09/30/23 | Price Changed | $245,000 | -2.0% | $192 / Sq Ft |
| 09/20/2023 09/20/23 | Price Changed | $249,900 | -2.0% | $196 / Sq Ft |
| 09/18/2023 09/18/23 | For Sale | $255,000 | +67.8% | $200 / Sq Ft |
| 08/14/2015 08/14/15 | Sold | $152,000 | -1.9% | $119 / Sq Ft |
| 06/19/2015 06/19/15 | For Sale | $154,900 | -- | $121 / Sq Ft |
Source: NorthstarMLS
Tax History
| Year | Tax Paid | Tax Assessment Tax Assessment Total Assessment is a certain percentage of the fair market value that is determined by local assessors to be the total taxable value of land and additions on the property. | Land | Improvement |
|---|---|---|---|---|
| 2023 | $2,564 | $246,100 | $90,000 | $156,100 |
| 2022 | $2,088 | $213,500 | $71,100 | $142,400 |
| 2021 | $1,972 | $189,100 | $63,000 | $126,100 |
| 2020 | $1,966 | $179,600 | $60,000 | $119,600 |
| 2019 | $1,764 | $175,400 | $54,000 | $121,400 |
| 2018 | $1,636 | $160,700 | $49,600 | $111,100 |
| 2017 | $1,674 | $149,100 | $44,200 | $104,900 |
| 2016 | $1,434 | $144,800 | $41,600 | $103,200 |
| 2015 | $1,714 | $133,000 | $27,000 | $106,000 |
| 2013 | -- | $113,500 | $23,100 | $90,400 |
Source: Public Records
Source: NorthstarMLS
MLS Number: NST4613961
APN: 19-029-21-44-0092
Nearby Homes
- 2451 Grenadier Ave N
- 2485 Grenadier Ave N
- 6600 Upper 23rd St N
- 7019 24th St N
- 2688 Gresham Ave N
- 2740 Granite Ave N
- 2802 Granada Ave N
- 2510 Gershwin Ave N
- 7161 Upper 15th St N
- 1969 Heath Ave N
- 6399 15th St N
- 1946 Helmo Ave N
- 7637 23rd St N
- 7611 Upper 19th St N
- 7546 17th St N
- 6744 13th Street Ct N
- 1245 Granite Ave N
- 1324 Goodwin Ave N
- 1374 Birchview Dr
- 2665 Benlana Ct
