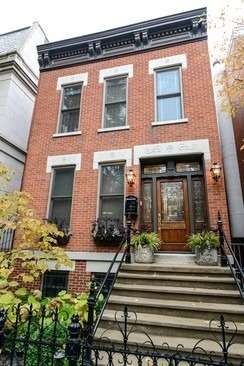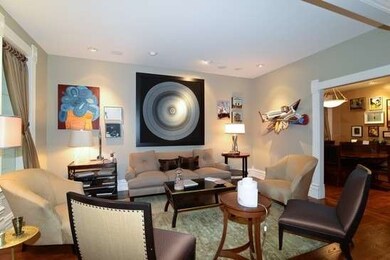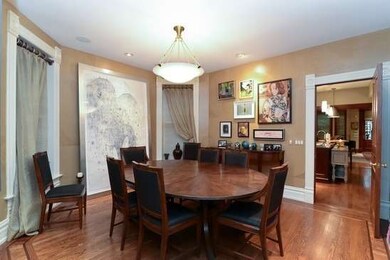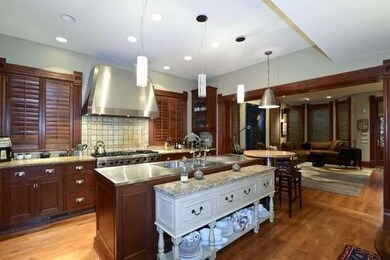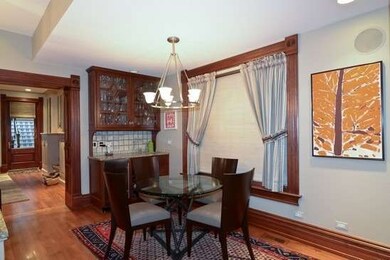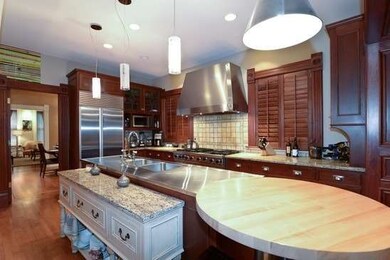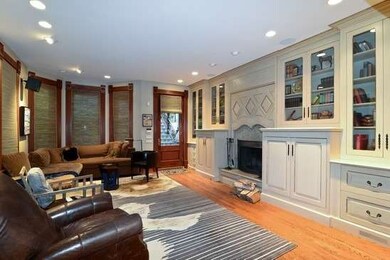
2030 N Fremont St Chicago, IL 60614
Old Town NeighborhoodHighlights
- Sauna
- 3-minute walk to Armitage Station
- Landscaped Professionally
- Mayer Elementary School Rated A-
- Brownstone
- Deck
About This Home
As of April 2025Stunning "Like New" Brownstone on a most desired Lincoln Park street. Hand selected craftsmen remodeled this distinctive residence, taking special care to match moulding and cabinetry to original. A chef's dream kitchen opens to family room w/ fireplace and built ins. Gorgeous basement 9-10' ceilings, game room & full wet bar. Private large Master Suite with balcony, fireplace, Steam shower. Gar/Rooftop deck a 10!
Last Agent to Sell the Property
Berkshire Hathaway HomeServices Chicago License #475139709

Last Buyer's Agent
@properties Christie's International Real Estate License #475152967

Home Details
Home Type
- Single Family
Est. Annual Taxes
- $30,149
Year Built
- 1881
Lot Details
- East or West Exposure
- Fenced Yard
- Landscaped Professionally
Parking
- Detached Garage
- Garage ceiling height seven feet or more
- Heated Garage
- Garage Transmitter
- Garage Door Opener
- Parking Included in Price
- Garage Is Owned
Home Design
- Brownstone
- Brick Exterior Construction
- Brick Foundation
- Slab Foundation
- Rubber Roof
Interior Spaces
- Wet Bar
- Bar Fridge
- Wood Burning Fireplace
- Fireplace With Gas Starter
- Recreation Room
- Sauna
- Wood Flooring
- Storm Screens
Kitchen
- Breakfast Bar
- Walk-In Pantry
- Double Oven
- Indoor Grill
- Microwave
- High End Refrigerator
- Bar Refrigerator
- Dishwasher
- Stainless Steel Appliances
- Kitchen Island
- Disposal
Bedrooms and Bathrooms
- Primary Bathroom is a Full Bathroom
- Dual Sinks
- Whirlpool Bathtub
- Steam Shower
- Separate Shower
Laundry
- Laundry on upper level
- Dryer
- Washer
Finished Basement
- Exterior Basement Entry
- Finished Basement Bathroom
Outdoor Features
- Balcony
- Deck
- Outdoor Grill
Location
- Property is near a bus stop
Utilities
- Forced Air Heating and Cooling System
- Heating System Uses Gas
- Lake Michigan Water
Listing and Financial Details
- Homeowner Tax Exemptions
Ownership History
Purchase Details
Home Financials for this Owner
Home Financials are based on the most recent Mortgage that was taken out on this home.Purchase Details
Home Financials for this Owner
Home Financials are based on the most recent Mortgage that was taken out on this home.Purchase Details
Map
Similar Homes in Chicago, IL
Home Values in the Area
Average Home Value in this Area
Purchase History
| Date | Type | Sale Price | Title Company |
|---|---|---|---|
| Warranty Deed | $2,370,000 | Chicago Title | |
| Warranty Deed | $2,315,000 | Freedom Title Corporation | |
| Trustee Deed | $450,000 | -- |
Mortgage History
| Date | Status | Loan Amount | Loan Type |
|---|---|---|---|
| Previous Owner | $1,580,000 | Adjustable Rate Mortgage/ARM | |
| Previous Owner | $1,620,500 | Adjustable Rate Mortgage/ARM |
Property History
| Date | Event | Price | Change | Sq Ft Price |
|---|---|---|---|---|
| 04/09/2025 04/09/25 | Sold | $2,370,000 | -3.3% | $1,056 / Sq Ft |
| 02/15/2025 02/15/25 | Pending | -- | -- | -- |
| 01/10/2025 01/10/25 | For Sale | $2,450,000 | +5.8% | $1,092 / Sq Ft |
| 06/02/2014 06/02/14 | Sold | $2,315,000 | -3.5% | $661 / Sq Ft |
| 04/04/2014 04/04/14 | Pending | -- | -- | -- |
| 03/08/2014 03/08/14 | For Sale | $2,400,000 | -- | $686 / Sq Ft |
Tax History
| Year | Tax Paid | Tax Assessment Tax Assessment Total Assessment is a certain percentage of the fair market value that is determined by local assessors to be the total taxable value of land and additions on the property. | Land | Improvement |
|---|---|---|---|---|
| 2024 | $30,149 | $173,001 | $48,438 | $124,563 |
| 2023 | $30,149 | $150,001 | $39,063 | $110,938 |
| 2022 | $30,149 | $150,001 | $39,063 | $110,938 |
| 2021 | $29,494 | $149,999 | $39,062 | $110,937 |
| 2020 | $29,376 | $134,970 | $34,375 | $100,595 |
| 2019 | $28,786 | $146,707 | $34,375 | $112,332 |
| 2018 | $28,301 | $146,707 | $34,375 | $112,332 |
| 2017 | $21,994 | $105,543 | $28,125 | $77,418 |
| 2016 | $20,639 | $105,543 | $28,125 | $77,418 |
| 2015 | $21,503 | $117,346 | $28,125 | $89,221 |
| 2014 | $15,864 | $88,073 | $21,875 | $66,198 |
| 2013 | $15,540 | $88,073 | $21,875 | $66,198 |
Source: Midwest Real Estate Data (MRED)
MLS Number: MRD08559315
APN: 14-32-226-027-0000
- 2049 N Bissell St Unit 1
- 2059 N Bissell St
- 2115 N Fremont St
- 2015 N Dayton St
- 1945 N Sheffield Ave Unit 103
- 2031 N Kenmore Ave
- 2139 N Dayton St Unit 2
- 839 W Webster Ave
- 2026 N Kenmore Ave
- 1919 N Sheffield Ave Unit 3
- 1955 N Halsted St Unit 1
- 1924 N Halsted St
- 844 W Webster Ave
- 1921 N Kenmore Ave Unit 1
- 1914 N Sheffield Ave Unit 1
- 1058 W Armitage Ave Unit A
- 1013 W Webster Ave Unit 5
- 2217 N Fremont St
- 2149 N Kenmore Ave Unit 2
- 1908 N Halsted St
