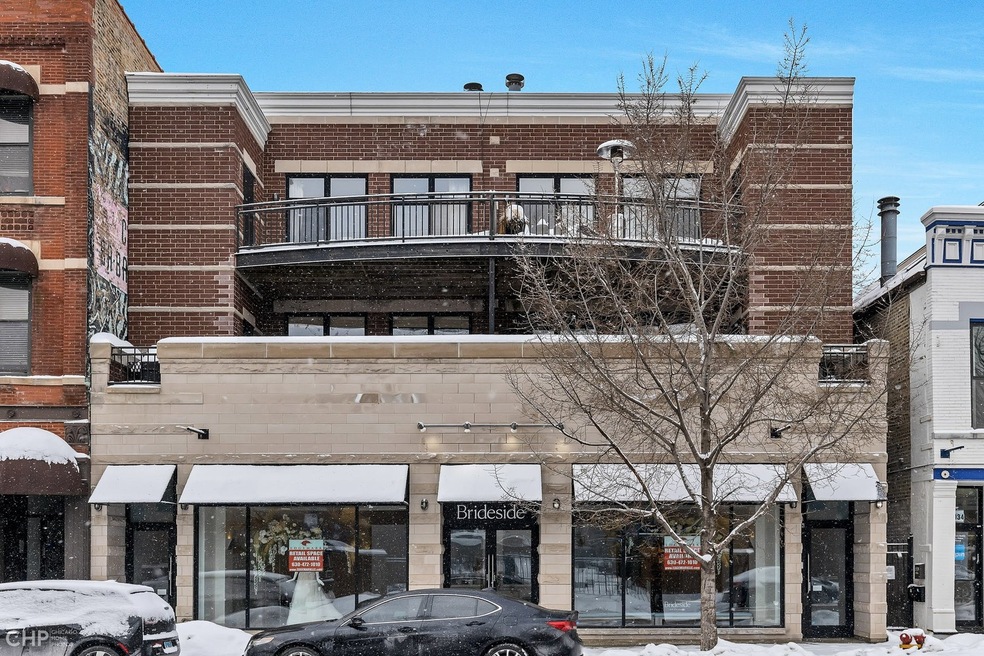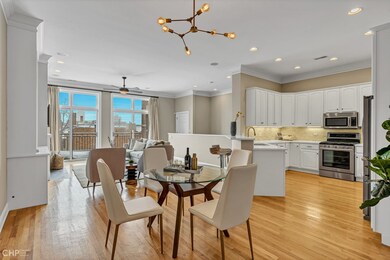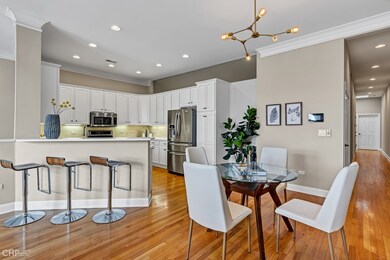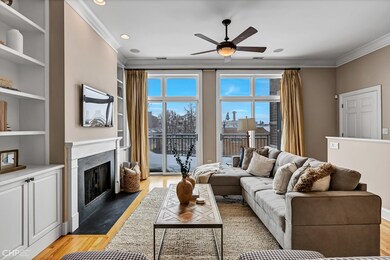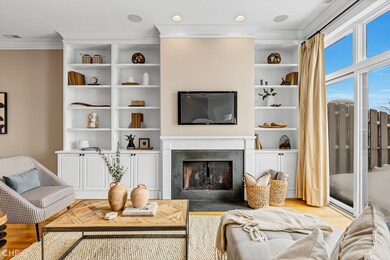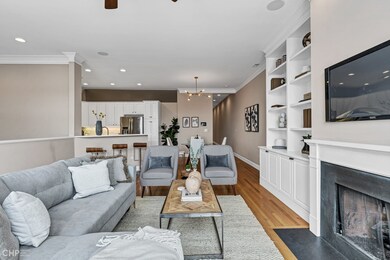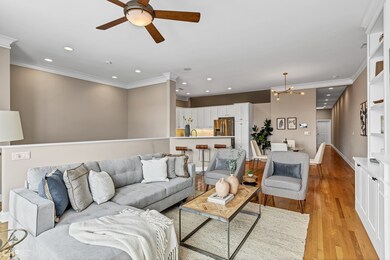
2030 N Halsted St Unit 3S Chicago, IL 60614
Old Town NeighborhoodHighlights
- Deck
- Wood Flooring
- Mud Room
- Mayer Elementary School Rated A-
- Whirlpool Bathtub
- 3-minute walk to Oz Park
About This Home
As of October 2024Extra-wide, beautifully appointed 1850 sqft 2BD/BA one-floor penthouse in the heart of Lincoln Park! This extraordinary home is a part of a small association in a full masonry boutique building with an elevator and an attached garage. The condo features an updated kitchen with white cabinets, quartz countertops, and beautiful backsplash, spacious living/dining areas with custom built-ins and a wood-burning fireplace, and massive bedrooms. Open concept living is ideal for entertaining and everyday living alike. The living room opens to a sizable patio with beautiful skyline views. The master suite is huge and includes two walk-in, organized closets, a master bath with plenty of room for dual vanity, soaking tub and an oversized shower, and a balcony. The unit is freshly painted and offers a large mudroom with a side-by-side laundry and extra storage. The elevator is perfect for coming in from the garage with groceries. The condo is wired for speakers and has a great amount of storage space. It's located in coveted Oscar Mayer Elementary and Lincoln Park High School District. Walk to Oz Park, the lake, enjoy neighborhood shopping, restaurants, and public transportation right outside your door!
Last Agent to Sell the Property
Jameson Sotheby's Intl Realty License #475127538

Property Details
Home Type
- Condominium
Est. Annual Taxes
- $14,243
Year Built
- 2003
HOA Fees
- $227 per month
Parking
- Attached Garage
- Parking Included in Price
Home Design
- Brick Exterior Construction
- Slab Foundation
Interior Spaces
- Wood Burning Fireplace
- Fireplace With Gas Starter
- Mud Room
- Wood Flooring
Kitchen
- Breakfast Bar
- Oven or Range
- Microwave
- Dishwasher
- Stainless Steel Appliances
- Disposal
Bedrooms and Bathrooms
- Walk-In Closet
- Primary Bathroom is a Full Bathroom
- Dual Sinks
- Whirlpool Bathtub
- Separate Shower
Laundry
- Dryer
- Washer
Outdoor Features
- Balcony
- Deck
- Terrace
Utilities
- Forced Air Heating and Cooling System
- Heating System Uses Gas
Community Details
- Pets Allowed
Ownership History
Purchase Details
Home Financials for this Owner
Home Financials are based on the most recent Mortgage that was taken out on this home.Purchase Details
Home Financials for this Owner
Home Financials are based on the most recent Mortgage that was taken out on this home.Purchase Details
Purchase Details
Purchase Details
Home Financials for this Owner
Home Financials are based on the most recent Mortgage that was taken out on this home.Purchase Details
Home Financials for this Owner
Home Financials are based on the most recent Mortgage that was taken out on this home.Purchase Details
Home Financials for this Owner
Home Financials are based on the most recent Mortgage that was taken out on this home.Map
Similar Homes in Chicago, IL
Home Values in the Area
Average Home Value in this Area
Purchase History
| Date | Type | Sale Price | Title Company |
|---|---|---|---|
| Warranty Deed | $745,000 | None Listed On Document | |
| Warranty Deed | $692,500 | Greater Illinois Title | |
| Quit Claim Deed | -- | Greater Illinois Title | |
| Interfamily Deed Transfer | -- | Attorney | |
| Warranty Deed | $625,000 | None Available | |
| Warranty Deed | $620,000 | Ticor Title | |
| Warranty Deed | $525,000 | -- |
Mortgage History
| Date | Status | Loan Amount | Loan Type |
|---|---|---|---|
| Open | $558,750 | New Conventional | |
| Previous Owner | $548,151 | New Conventional | |
| Previous Owner | $397,800 | Adjustable Rate Mortgage/ARM | |
| Previous Owner | $417,000 | Adjustable Rate Mortgage/ARM | |
| Previous Owner | $496,000 | Unknown | |
| Previous Owner | $490,000 | Fannie Mae Freddie Mac | |
| Previous Owner | $400,000 | Unknown | |
| Closed | $98,750 | No Value Available |
Property History
| Date | Event | Price | Change | Sq Ft Price |
|---|---|---|---|---|
| 10/09/2024 10/09/24 | Sold | $745,000 | -0.7% | $403 / Sq Ft |
| 08/27/2024 08/27/24 | Pending | -- | -- | -- |
| 08/19/2024 08/19/24 | For Sale | $750,000 | +8.3% | $405 / Sq Ft |
| 04/09/2021 04/09/21 | Sold | $692,500 | -1.1% | $374 / Sq Ft |
| 03/07/2021 03/07/21 | Pending | -- | -- | -- |
| 03/03/2021 03/03/21 | Price Changed | $699,900 | -4.1% | $378 / Sq Ft |
| 02/17/2021 02/17/21 | For Sale | $729,900 | 0.0% | $395 / Sq Ft |
| 11/30/2019 11/30/19 | Rented | $3,500 | 0.0% | -- |
| 11/27/2019 11/27/19 | Under Contract | -- | -- | -- |
| 11/21/2019 11/21/19 | For Rent | $3,500 | 0.0% | -- |
| 08/23/2013 08/23/13 | Sold | $625,000 | 0.0% | $338 / Sq Ft |
| 07/13/2013 07/13/13 | Pending | -- | -- | -- |
| 07/08/2013 07/08/13 | For Sale | $625,000 | -- | $338 / Sq Ft |
Tax History
| Year | Tax Paid | Tax Assessment Tax Assessment Total Assessment is a certain percentage of the fair market value that is determined by local assessors to be the total taxable value of land and additions on the property. | Land | Improvement |
|---|---|---|---|---|
| 2024 | $14,243 | $77,836 | $24,312 | $53,524 |
| 2023 | $14,243 | $69,251 | $19,606 | $49,645 |
| 2022 | $14,243 | $69,251 | $19,606 | $49,645 |
| 2021 | $13,926 | $69,250 | $19,606 | $49,644 |
| 2020 | $14,623 | $65,640 | $17,253 | $48,387 |
| 2019 | $14,323 | $71,291 | $17,253 | $54,038 |
| 2018 | $14,082 | $71,291 | $17,253 | $54,038 |
| 2017 | $13,341 | $61,975 | $14,116 | $47,859 |
| 2016 | $12,413 | $61,975 | $14,116 | $47,859 |
| 2015 | $11,357 | $61,975 | $14,116 | $47,859 |
| 2014 | $9,900 | $53,360 | $10,587 | $42,773 |
| 2013 | $9,227 | $53,360 | $10,587 | $42,773 |
Source: Midwest Real Estate Data (MRED)
MLS Number: MRD10997504
APN: 14-32-228-053-1003
- 2015 N Dayton St
- 1955 N Halsted St Unit 1
- 2115 N Fremont St
- 2139 N Dayton St Unit 2
- 2049 N Bissell St Unit 1
- 1970 N Burling St
- 1924 N Halsted St
- 2059 N Bissell St
- 839 W Webster Ave
- 2020 N Howe St Unit 3S
- 1908 N Halsted St
- 844 W Webster Ave
- 2218 N Burling St Unit PH
- 2217 N Fremont St
- 1945 N Sheffield Ave Unit 103
- 1867 N Fremont St
- 1867 N Burling St
- 1865 N Fremont St
- 642 W Webster Ave Unit 1
- 1919 N Sheffield Ave Unit 3
