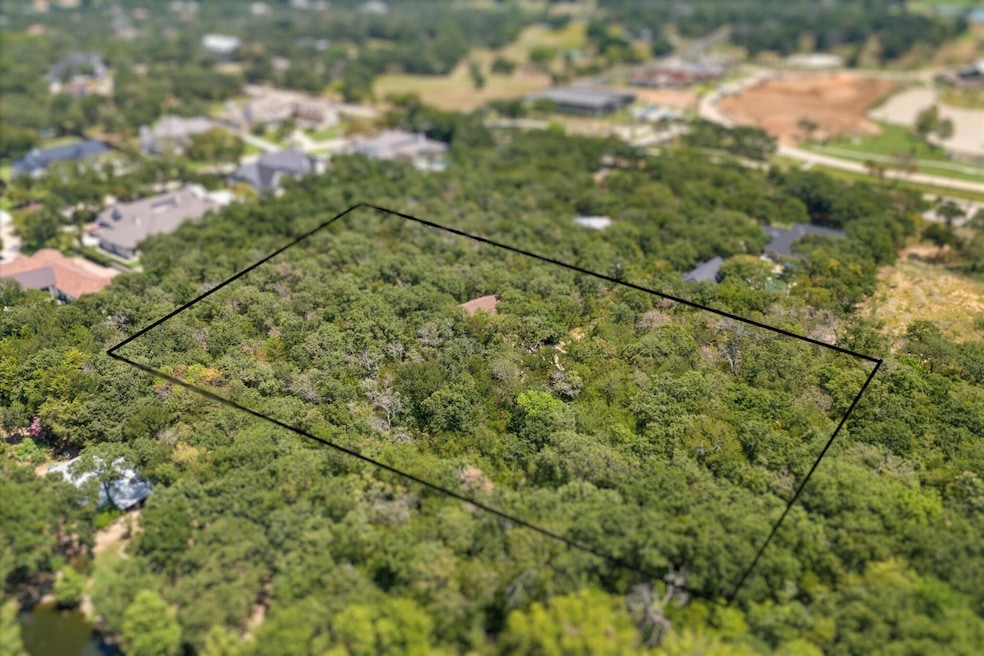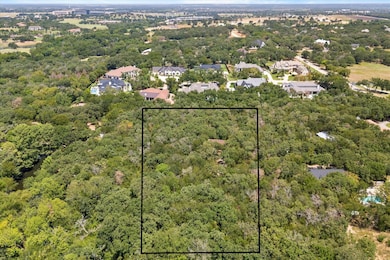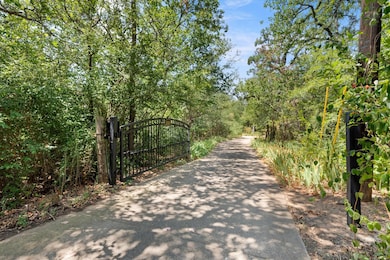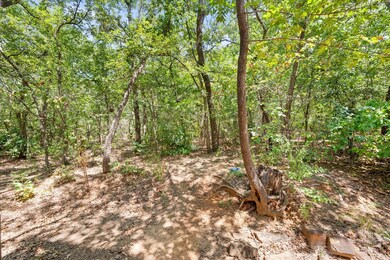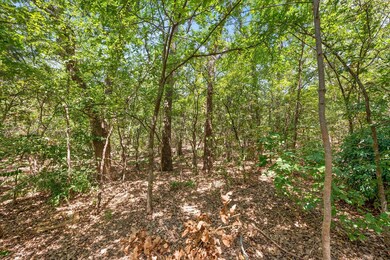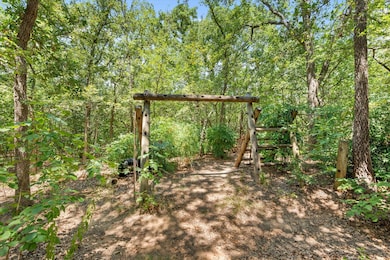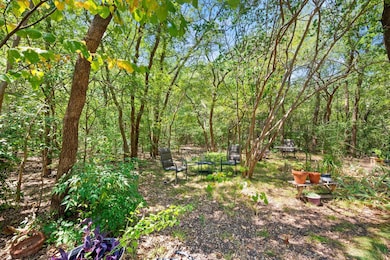2030 N Pearson Ln Westlake, TX 76262
North Keller NeighborhoodEstimated payment $19,415/month
Highlights
- Electric Gate
- 4.37 Acre Lot
- Traditional Architecture
- Florence Elementary School Rated A
- Open Floorplan
- 2 Car Attached Garage
About This Home
Discover the perfect blend of natural beauty and opportunity with this extraordinary property. Spanning over 4 sprawling acres, this land offers a serene escape while being conveniently close to city amenities. A true haven for nature lovers, the property features lush landscapes, mature trees, and a picturesque stream winding through, creating a tranquil backdrop. Well-maintained trails invite exploration, making it ideal for hiking, jogging, or peaceful walks surrounded by the sounds of nature. With ample space for development, this property offers limitless potential to build your dream retreat. Imagine creating a private family compound with luxurious custom homes, resort-style amenities, and outdoor spaces designed to bring everyone together. Whether it's a sparkling pool, a private guesthouse, or a meditation garden, the possibilities are endless.Great location for your family sanctuary, Whether you're looking for a weekend getaway or a full-time residence, this property is your canvas to craft the ultimate retreat and get back to nature. Located directly across the street from Westlake Ranch Development. Don’t miss the chance to own a slice of paradise in one of the most sought-after areas. Schedule a private tour today and start envisioning your family’s future retreat!
Listing Agent
Engel&Volkers Dallas Southlake Brokerage Phone: 817-312-7100 License #0464877 Listed on: 01/22/2025

Home Details
Home Type
- Single Family
Est. Annual Taxes
- $2,818
Year Built
- Built in 1981
Lot Details
- 4.37 Acre Lot
- Wrought Iron Fence
- Many Trees
- Garden
- Large Grassy Backyard
Parking
- 2 Car Attached Garage
- Drive Through
- Driveway
- Electric Gate
- Additional Parking
Home Design
- Traditional Architecture
- Slab Foundation
- Composition Roof
Interior Spaces
- 1,477 Sq Ft Home
- 2-Story Property
- Open Floorplan
- Carpet
- Carbon Monoxide Detectors
- Dishwasher
- Laundry in Utility Room
Bedrooms and Bathrooms
- 3 Bedrooms
Schools
- Florence Elementary School
- Keller Middle School
- Keller High School
Utilities
- Central Heating and Cooling System
- Septic Tank
Community Details
- Cross Timbers Acres Add Subdivision
- Greenbelt
Listing and Financial Details
- Legal Lot and Block 8A / 4
- Assessor Parcel Number 00671681
Map
Home Values in the Area
Average Home Value in this Area
Tax History
| Year | Tax Paid | Tax Assessment Tax Assessment Total Assessment is a certain percentage of the fair market value that is determined by local assessors to be the total taxable value of land and additions on the property. | Land | Improvement |
|---|---|---|---|---|
| 2025 | $2,818 | $1,044,340 | $805,500 | $238,840 |
| 2024 | $2,890 | $1,044,340 | $805,500 | $238,840 |
| 2023 | $9,174 | $810,577 | $679,125 | $131,452 |
| 2022 | $9,680 | $675,829 | $529,125 | $146,704 |
| 2021 | $9,487 | $638,145 | $529,125 | $109,020 |
| 2020 | $8,692 | $639,045 | $529,125 | $109,920 |
| 2019 | $8,300 | $655,108 | $529,125 | $125,983 |
| 2018 | $4,842 | $299,699 | $260,374 | $39,325 |
| 2017 | $7,020 | $493,595 | $376,912 | $116,683 |
| 2016 | $6,382 | $688,000 | $655,500 | $32,500 |
| 2015 | $6,594 | $225,168 | $120,000 | $105,168 |
| 2014 | $6,594 | $276,000 | $140,000 | $136,000 |
Property History
| Date | Event | Price | Change | Sq Ft Price |
|---|---|---|---|---|
| 01/24/2025 01/24/25 | For Sale | $3,600,000 | 0.0% | -- |
| 01/22/2025 01/22/25 | For Sale | $3,600,000 | -- | $2,437 / Sq Ft |
Source: North Texas Real Estate Information Systems (NTREIS)
MLS Number: 20810945
APN: 00671681
- 1984 N Pearson Ln
- 2645 Magnolia Cir
- 2632 Magnolia Cir
- 2205 N Pearson Ln
- 2036 Bantry Dr
- 1920 Serendipity Ct
- 1801 Kinsale Dr
- 2708 Serendipity Cir
- 32 Wyck Hill Ln
- 40 Wyck Hill Ln
- 2229 Cedar Elm Terrace
- 1608 Overlook Terrace
- 1508 Glenmeade Ct
- 2224 King Fisher Dr
- 1516 Hawthorne Ln
- 2113 Tranquil Ct
- 1626 Treehouse Ln N
- 2111 Meadowview Dr
- 1405 Melody Ln
- 2896 Falcon Dr
- 1855 Highland Dr E
- 1201 Melissa Dr Unit ID1019650P
- 1409 Jackson Rd
- 1567 Dove Rd
- 5 Cardona Dr
- 804 Arthur
- 28 Comillas Dr
- 100 Claire Dr
- 105 Claire Dr
- 90 Trophy Club Dr
- 133 Claire Dr
- 137 Claire Dr
- 105 Creek Courts Dr
- 1103 Wilshire Dr
- 9 Brookfield Ct
- 1625 Goldenrod Ln
- 604 Knightsbridge Ln
- 22 Alamosa Dr
- 150 Parish Ln
- 299 Monroe Ave
