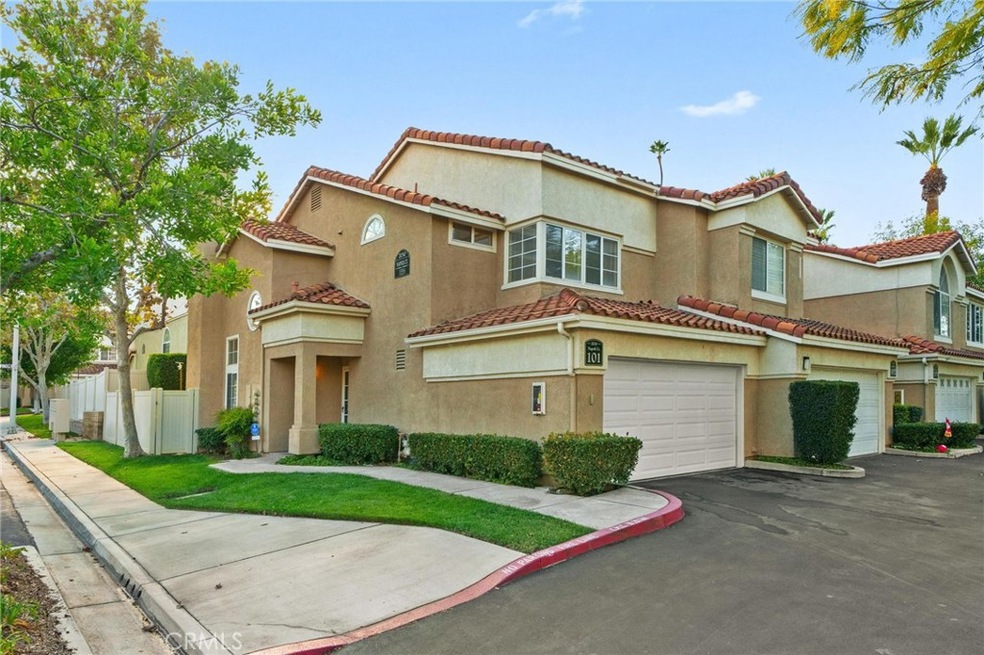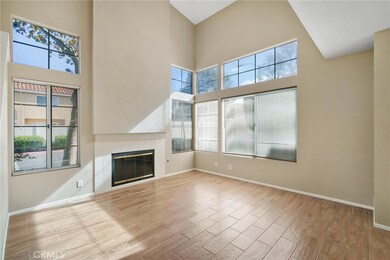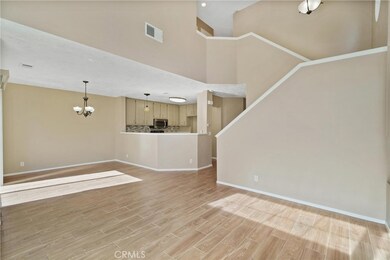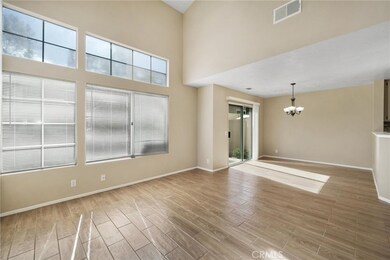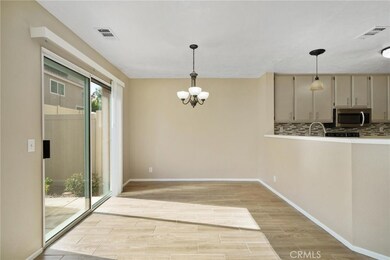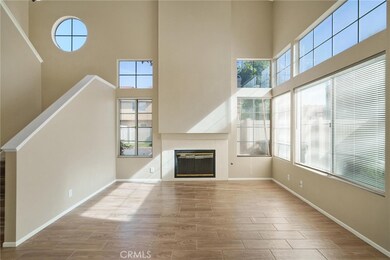
2030 Napoli Ct Unit 101 Corona, CA 92881
Central Corona NeighborhoodEstimated Value: $551,998 - $587,000
Highlights
- Spa
- Clubhouse
- High Ceiling
- El Cerrito Middle School Rated A-
- End Unit
- Neighborhood Views
About This Home
As of February 2023Beautiful move in ready two story condo located in the Cortina community of Corona! This condo is near good schools, restaurants, shopping, easy freeway access and has termite clearance taken care of by the HOA. Offering nearly 1,200 square feet of living space including 2 bedrooms and 2.5 bathrooms. Upon entry you will be greeted by a right and airy atmosphere, neutral paint, laminate flooring and beautifully high ceilings! The half bathroom on the main floor is ideal for any guest use! The large family rooms features many windows providing ample natural light, a cozy fireplace and is open to the dining area! The kitchen showcases plenty of cabinet and counter space and a full backsplash! Upstairs you will find 2 bedrooms including the large master bedroom offering a generously sized walk-in closet and private bathroom with his and hers sinks. The backyard is landscaped to perfection and recently had brand new sod laid! Enjoy the many amenities the HOA offers such as pool, spa and clubhouse. This one won't last long, schedule your showing today!
Last Agent to Sell the Property
Fiv Realty Co. License #02115728 Listed on: 11/10/2022

Property Details
Home Type
- Condominium
Est. Annual Taxes
- $5,866
Year Built
- Built in 1989
Lot Details
- End Unit
- 1 Common Wall
- Vinyl Fence
- Block Wall Fence
- Density is up to 1 Unit/Acre
HOA Fees
- $280 Monthly HOA Fees
Parking
- 2 Car Direct Access Garage
- Parking Available
Home Design
- Turnkey
- Tile Roof
Interior Spaces
- 1,179 Sq Ft Home
- 2-Story Property
- High Ceiling
- Blinds
- Sliding Doors
- Family Room with Fireplace
- Laminate Flooring
- Neighborhood Views
Kitchen
- Eat-In Kitchen
- Electric Oven
- Microwave
- Dishwasher
- Tile Countertops
Bedrooms and Bathrooms
- 2 Bedrooms
- Mirrored Closets Doors
- Bathtub with Shower
Laundry
- Laundry Room
- Laundry in Garage
- Washer and Gas Dryer Hookup
Additional Features
- Spa
- Central Heating and Cooling System
Listing and Financial Details
- Tax Lot 1
- Tax Tract Number 22434
- Assessor Parcel Number 107181087
- $39 per year additional tax assessments
Community Details
Overview
- 119 Units
- Cortina Association, Phone Number (909) 481-0600
- Horsethief Canyon Subdivision
Amenities
- Community Barbecue Grill
- Clubhouse
Recreation
- Community Pool
- Community Spa
Ownership History
Purchase Details
Home Financials for this Owner
Home Financials are based on the most recent Mortgage that was taken out on this home.Purchase Details
Purchase Details
Similar Homes in the area
Home Values in the Area
Average Home Value in this Area
Purchase History
| Date | Buyer | Sale Price | Title Company |
|---|---|---|---|
| Pile Marco Jonah Dayrit | $515,000 | -- | |
| Palminteri Michelle L | -- | None Available | |
| Palminteri Michelle | -- | None Available | |
| Palminteri Florence | -- | -- |
Mortgage History
| Date | Status | Borrower | Loan Amount |
|---|---|---|---|
| Open | Pile Marco Jonah Dayrit | $489,250 |
Property History
| Date | Event | Price | Change | Sq Ft Price |
|---|---|---|---|---|
| 02/06/2023 02/06/23 | Sold | $515,000 | 0.0% | $437 / Sq Ft |
| 01/04/2023 01/04/23 | Price Changed | $515,000 | -0.6% | $437 / Sq Ft |
| 11/10/2022 11/10/22 | For Sale | $518,000 | -- | $439 / Sq Ft |
Tax History Compared to Growth
Tax History
| Year | Tax Paid | Tax Assessment Tax Assessment Total Assessment is a certain percentage of the fair market value that is determined by local assessors to be the total taxable value of land and additions on the property. | Land | Improvement |
|---|---|---|---|---|
| 2023 | $5,866 | $220,998 | $88,395 | $132,603 |
| 2022 | $2,460 | $216,665 | $86,662 | $130,003 |
| 2021 | $2,412 | $212,417 | $84,963 | $127,454 |
| 2020 | $2,386 | $210,240 | $84,092 | $126,148 |
| 2019 | $2,331 | $206,119 | $82,444 | $123,675 |
| 2018 | $2,279 | $202,078 | $80,830 | $121,248 |
| 2017 | $2,224 | $198,117 | $79,246 | $118,871 |
| 2016 | $2,124 | $194,234 | $77,693 | $116,541 |
| 2015 | $2,077 | $191,319 | $76,527 | $114,792 |
| 2014 | $2,001 | $187,574 | $75,029 | $112,545 |
Agents Affiliated with this Home
-
Alisha Dugger

Seller's Agent in 2023
Alisha Dugger
Fiv Realty Co.
(951) 314-9995
2 in this area
37 Total Sales
-
Nazar Kalayji

Seller Co-Listing Agent in 2023
Nazar Kalayji
Fiv Realty Co.
(714) 337-6286
9 in this area
516 Total Sales
-
Misbah Habeeb
M
Buyer's Agent in 2023
Misbah Habeeb
First Team Real Estate
(562) 286-4490
1 in this area
18 Total Sales
Map
Source: California Regional Multiple Listing Service (CRMLS)
MLS Number: IG22239579
APN: 107-181-087
- 1101 Portofino Ct Unit 103
- 1990 Jenna Cir
- 2120 Begley Cir
- 2183 Coachman Ln
- 2386 Mcmackin Dr
- 970 Riverview Cir
- 1550 Rimpau Ave Unit 42
- 1550 Rimpau Ave Unit 152
- 1550 Rimpau Ave Unit 35
- 1550 Rimpau Ave Unit 39
- 1550 Rimpau Ave Unit 52
- 1550 Rimpau Ave Unit 93
- 1550 Rimpau Ave Unit 159
- 983 Elsa Ct Unit D
- 921 Boon Place Unit A
- 0 Bel Air St Unit 217011084
- 1721 Maxwell Ln Unit B
- 850 Autumn Ln
- 7160 Bel Air St
- 973 Ferndale Dr Unit 27
- 2030 Napoli Ct Unit 103
- 2030 Napoli Ct Unit 104
- 2030 Napoli Ct Unit 101
- 2040 Napoli Ct Unit 101
- 2040 Napoli Ct Unit 102
- 2040 Napoli Ct Unit 103
- 1101 Portofino Ct Unit 101
- 1100 Portofino Ct Unit 101
- 1100 Portofino Ct Unit 102
- 1100 Portofino Ct Unit 103
- 1100 Portofino Ct Unit 104
- 2050 Napoli Ct Unit 101
- 2050 Napoli Ct Unit 102
- 2050 Napoli Ct Unit 104
- 2000 Napoli Ct Unit 101
- 2000 Napoli Ct Unit 102
- 2000 Napoli Ct Unit 103
- 2000 Napoli Ct Unit 104
- 1100 San Marino Ct Unit 102
- 1100 San Marino Ct Unit 101
