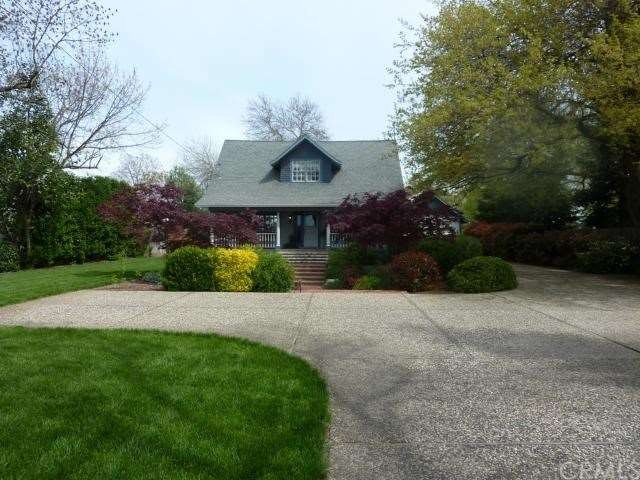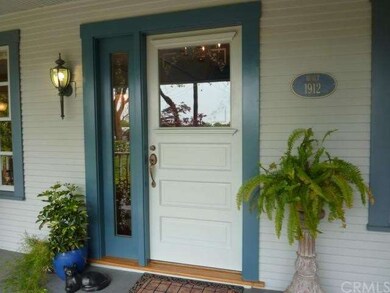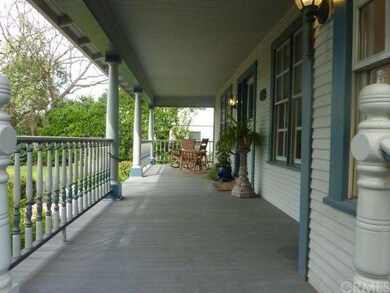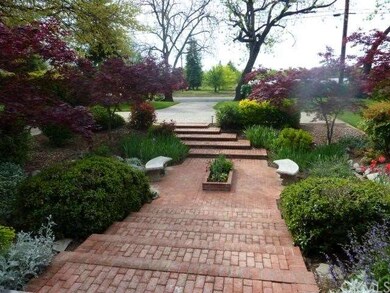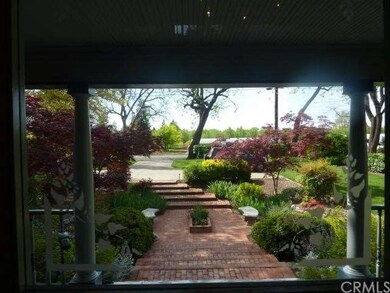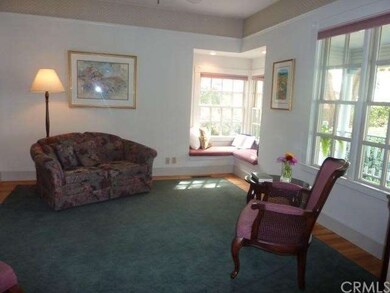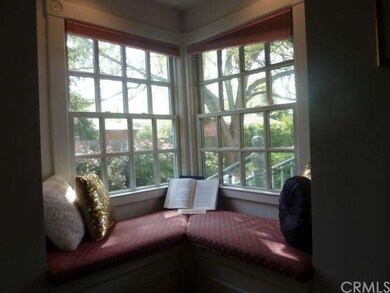
Highlights
- Updated Kitchen
- Orchard Views
- Multi-Level Bedroom
- Chico Junior High School Rated A-
- Craftsman Architecture
- Deck
About This Home
As of September 2021This home is truly a gem, rare, sparkling, one of a kind. Originally built in 1912, this historical farmhouse has been carefully updated to maintain the aesthetics, charm and character that make it unique while adding the modern amenities that make living easier. You get the best of both worlds, a rural setting across from a field of organic flowers, yet only a few minutes to downtown Chico. Enjoy the private park like setting and mature lavish landscaping from the porch or recessed brick grotto in front and the deck or brick patio in back. Upgrades are too many to mention, but include; new wiring, dual controlled HVAC systems, granite counters in kitchen, butcher block island, insulation, new siding, fresh paint and beautiful hardwood floors. Formal living and dining room, great room kitchen and bonus room with wood burning stove and dual french doors out to the deck, patio, bbq area and back yard. Detached garage has 400 sq ft shop and 400 sq ft loft. Shop and garage have 220 wiring.
Last Agent to Sell the Property
Donita Jacoboni
Chico Lifestyle Real Estate License #01465764 Listed on: 04/12/2012
Last Buyer's Agent
Susie Stephens
Chico Real Estate, Inc License #01079222
Home Details
Home Type
- Single Family
Est. Annual Taxes
- $9,577
Year Built
- Built in 1912 | Remodeled
Lot Details
- 0.65 Acre Lot
- Wrought Iron Fence
- Wood Fence
- Drip System Landscaping
- Front and Back Yard Sprinklers
- Private Yard
- Lawn
- Garden
- Back and Front Yard
- On-Hand Building Permits
- Property is zoned A5
Parking
- 2 Car Garage
- Parking Available
- Two Garage Doors
- Garage Door Opener
Property Views
- Orchard Views
- Park or Greenbelt Views
Home Design
- Craftsman Architecture
- Turnkey
- Additions or Alterations
- Raised Foundation
- Composition Roof
- Wood Siding
Interior Spaces
- 2,330 Sq Ft Home
- Crown Molding
- Beamed Ceilings
- High Ceiling
- Ceiling Fan
- Wood Burning Stove
- Double Pane Windows
- Blinds
- Sliding Doors
- Family Room Off Kitchen
- Dining Room
- Bonus Room
- Workshop
- Storage
Kitchen
- Updated Kitchen
- Open to Family Room
- Breakfast Bar
- Gas Oven or Range
- Range
- Dishwasher
- Kitchen Island
- Granite Countertops
Flooring
- Wood
- Carpet
- Tile
Bedrooms and Bathrooms
- 4 Bedrooms
- Multi-Level Bedroom
- Walk-In Closet
- 3 Full Bathrooms
Laundry
- Laundry Room
- Laundry on upper level
- Dryer
- Washer
Outdoor Features
- Deck
- Patio
- Separate Outdoor Workshop
- Rain Gutters
- Front Porch
Utilities
- Two cooling system units
- Forced Air Heating and Cooling System
- Heating System Uses Natural Gas
- 220 Volts in Garage
- 220 Volts in Workshop
- Well
- Water Softener
- Conventional Septic
Community Details
- No Home Owners Association
Listing and Financial Details
- Assessor Parcel Number 042130037000
Ownership History
Purchase Details
Home Financials for this Owner
Home Financials are based on the most recent Mortgage that was taken out on this home.Purchase Details
Purchase Details
Home Financials for this Owner
Home Financials are based on the most recent Mortgage that was taken out on this home.Purchase Details
Similar Homes in Chico, CA
Home Values in the Area
Average Home Value in this Area
Purchase History
| Date | Type | Sale Price | Title Company |
|---|---|---|---|
| Grant Deed | $770,000 | Fidelity Natl Ttl Co Of Ca | |
| Interfamily Deed Transfer | -- | None Available | |
| Grant Deed | $384,000 | Mid Valley Title & Escrow Co | |
| Interfamily Deed Transfer | -- | None Available |
Mortgage History
| Date | Status | Loan Amount | Loan Type |
|---|---|---|---|
| Open | $227,000 | Credit Line Revolving | |
| Closed | $155,000 | Credit Line Revolving | |
| Open | $539,000 | New Conventional | |
| Previous Owner | $307,200 | New Conventional | |
| Previous Owner | $387,000 | Credit Line Revolving | |
| Previous Owner | $94,826 | Credit Line Revolving | |
| Previous Owner | $100,000 | Credit Line Revolving |
Property History
| Date | Event | Price | Change | Sq Ft Price |
|---|---|---|---|---|
| 09/14/2021 09/14/21 | Sold | $770,000 | +2.7% | $349 / Sq Ft |
| 08/09/2021 08/09/21 | For Sale | $750,000 | +95.3% | $340 / Sq Ft |
| 06/01/2012 06/01/12 | Sold | $384,000 | +1.3% | $165 / Sq Ft |
| 04/27/2012 04/27/12 | Pending | -- | -- | -- |
| 04/12/2012 04/12/12 | For Sale | $379,000 | -- | $163 / Sq Ft |
Tax History Compared to Growth
Tax History
| Year | Tax Paid | Tax Assessment Tax Assessment Total Assessment is a certain percentage of the fair market value that is determined by local assessors to be the total taxable value of land and additions on the property. | Land | Improvement |
|---|---|---|---|---|
| 2024 | $9,577 | $866,108 | $260,100 | $606,008 |
| 2023 | $8,755 | $785,400 | $255,000 | $530,400 |
| 2022 | $8,616 | $770,000 | $250,000 | $520,000 |
| 2021 | $4,920 | $445,586 | $145,045 | $300,541 |
| 2020 | $4,905 | $441,018 | $143,558 | $297,460 |
| 2019 | $4,815 | $432,372 | $140,744 | $291,628 |
| 2018 | $4,725 | $423,895 | $137,985 | $285,910 |
| 2017 | $4,636 | $415,584 | $135,280 | $280,304 |
| 2016 | $4,231 | $407,436 | $132,628 | $274,808 |
| 2015 | $4,230 | $401,317 | $130,636 | $270,681 |
| 2014 | $4,127 | $393,457 | $128,078 | $265,379 |
Agents Affiliated with this Home
-
S
Seller's Agent in 2021
Susie Stephens
Chico Real Estate, Inc
(530) 898-1250
-
Frank Condon
F
Buyer's Agent in 2021
Frank Condon
NextHome North Valley Realty
(530) 864-7726
40 Total Sales
-

Seller's Agent in 2012
Donita Jacoboni
Chico Lifestyle Real Estate
Map
Source: California Regional Multiple Listing Service (CRMLS)
MLS Number: CH12051258
APN: 042-130-037-000
- 1 4 Acre Ct
- 1105 Glenwood Ave
- 1815 Wisteria Ln
- 2135 Nord Ave Unit 40
- 1580 La Linda Ln
- 800 Westgate Ct
- 1635 Almendia Dr
- 767 Bridlewood Ct
- 2395 Ritchie Cir
- 1110 W 8th Ave Unit 4
- 1000 W 11th Ave
- 2 Guynn Ave
- 887 Ashbury Ct
- 791 Victorian Park Dr
- 747 Victorian Park Dr
- 903 W 12th Ave
- 2801 Guynn Ave
- 678 Grafton Park Dr
- 11 Rose Garden Ct
- 670 Grafton Park Dr
