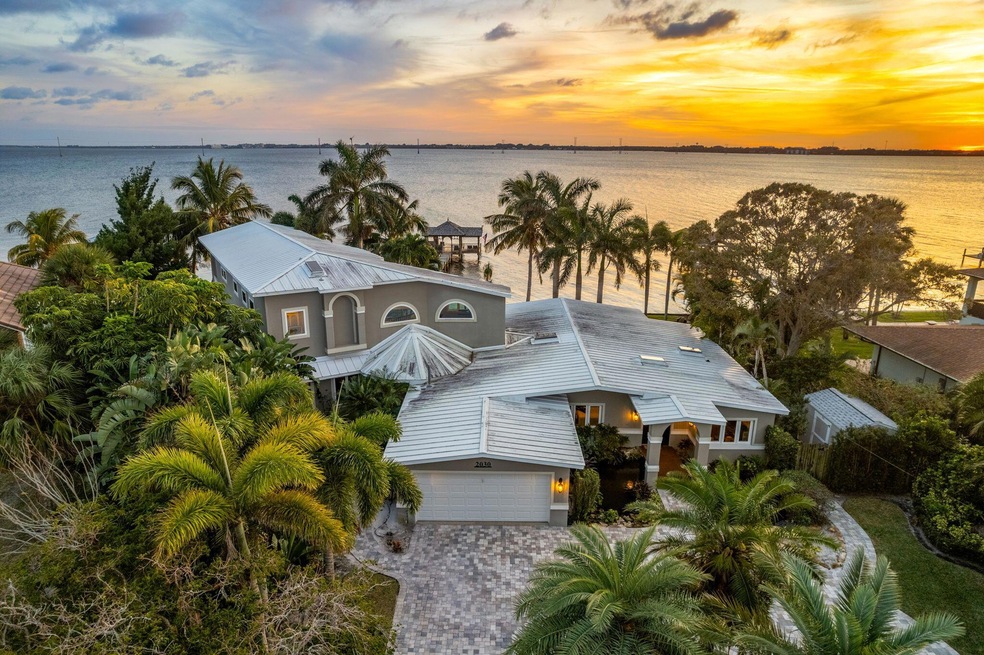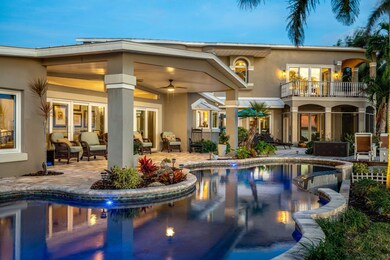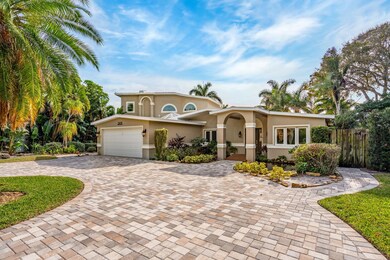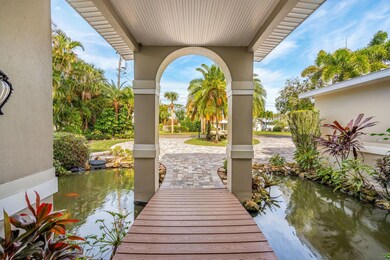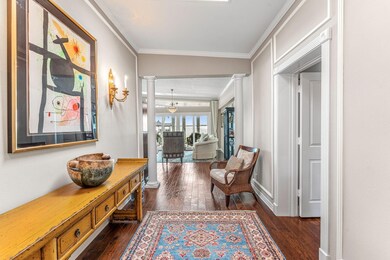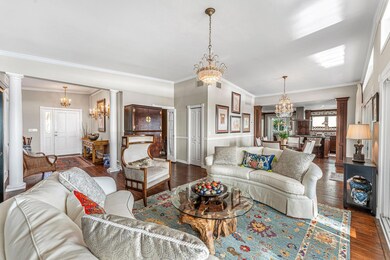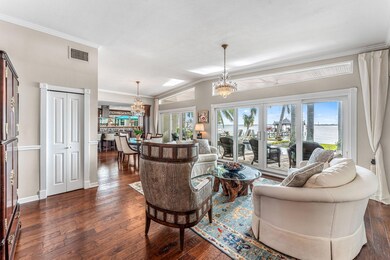
2030 S River Rd Melbourne Beach, FL 32951
Melbourne Beach NeighborhoodHighlights
- 190 Feet of Waterfront
- Docks
- Boat Lift
- Gemini Elementary School Rated A-
- River Access
- In Ground Pool
About This Home
As of January 20251/2 an acre & 190ft of ravishing riverfront views! Celebrate a leisure dock w/an electric boat lift & dual jet ski lifts, a lagoon-style pool w/an infinity edge & multiple breezy patios. At the intersection of elegant extravagance & coastal charisma, this renovated beauty also includes 2 NEWER a/cs, a whole-house re-plumb, a whole-home generator, impact-rated windows/doors & gorgeous finishes. Sunshine streams through expansive glass doors & skylights, dancing off crown-molded chandeliered ceilings & hardwood floors. An impressive granite island kitchen displays a SubZero fridge, wall oven, gas cooktop, Bosch micro & custom glass cabinetry. 1 of 2 living spaces features a HUGE wet bar, a fireplace & 4 sets of glass doors to the outdoor oasis. Up a serpentine staircase is a private owner's retreat. A cozy fireplace & wrap-around waterside balcony accent a luxury ensuite w/separate marble sinks & a big tiled shower.
Last Agent to Sell the Property
Compass Florida, LLC License #644362 Listed on: 06/11/2024

Home Details
Home Type
- Single Family
Est. Annual Taxes
- $13,292
Year Built
- Built in 1957
Lot Details
- 0.53 Acre Lot
- 190 Feet of Waterfront
- Home fronts navigable water
- River Front
- Few Trees
Parking
- 2 Car Attached Garage
- Garage Door Opener
- Circular Driveway
Home Design
- Traditional Architecture
- Metal Roof
- Concrete Siding
Interior Spaces
- 4,172 Sq Ft Home
- 2-Story Property
- Open Floorplan
- Built-In Features
- Ceiling Fan
- Electric Fireplace
- Gas Fireplace
- High Impact Windows
Kitchen
- Breakfast Bar
- Electric Oven
- Gas Cooktop
- Microwave
- Freezer
- Ice Maker
- Dishwasher
- Disposal
Flooring
- Wood
- Tile
Bedrooms and Bathrooms
- 4 Bedrooms
- Walk-In Closet
- In-Law or Guest Suite
Laundry
- Dryer
- Washer
Outdoor Features
- In Ground Pool
- River Access
- Boat Lift
- Docks
- Balcony
- Front Porch
Schools
- Gemini Elementary School
- Hoover Middle School
- Melbourne High School
Utilities
- Multiple cooling system units
- Central Heating and Cooling System
- Heating System Uses Propane
- Whole House Permanent Generator
- Cable TV Available
Community Details
- No Home Owners Association
Listing and Financial Details
- Assessor Parcel Number 28-38-18-00-00004.0-0000.00
Ownership History
Purchase Details
Home Financials for this Owner
Home Financials are based on the most recent Mortgage that was taken out on this home.Purchase Details
Home Financials for this Owner
Home Financials are based on the most recent Mortgage that was taken out on this home.Similar Homes in the area
Home Values in the Area
Average Home Value in this Area
Purchase History
| Date | Type | Sale Price | Title Company |
|---|---|---|---|
| Warranty Deed | $1,850,000 | None Listed On Document | |
| Warranty Deed | $1,850,000 | None Listed On Document | |
| Warranty Deed | $1,000,000 | Attorney |
Mortgage History
| Date | Status | Loan Amount | Loan Type |
|---|---|---|---|
| Previous Owner | $402,000 | New Conventional | |
| Previous Owner | $417,000 | No Value Available | |
| Previous Owner | $663,000 | Credit Line Revolving | |
| Previous Owner | $482,500 | New Conventional |
Property History
| Date | Event | Price | Change | Sq Ft Price |
|---|---|---|---|---|
| 01/07/2025 01/07/25 | Sold | $1,850,000 | -7.5% | $443 / Sq Ft |
| 12/30/2024 12/30/24 | Pending | -- | -- | -- |
| 07/22/2024 07/22/24 | Price Changed | $2,000,000 | -9.0% | $479 / Sq Ft |
| 06/11/2024 06/11/24 | For Sale | $2,197,000 | +119.7% | $527 / Sq Ft |
| 05/12/2015 05/12/15 | Sold | $1,000,000 | -14.9% | $240 / Sq Ft |
| 03/22/2015 03/22/15 | Pending | -- | -- | -- |
| 08/29/2014 08/29/14 | For Sale | $1,175,000 | -- | $282 / Sq Ft |
Tax History Compared to Growth
Tax History
| Year | Tax Paid | Tax Assessment Tax Assessment Total Assessment is a certain percentage of the fair market value that is determined by local assessors to be the total taxable value of land and additions on the property. | Land | Improvement |
|---|---|---|---|---|
| 2023 | $13,293 | $1,061,530 | $0 | $0 |
| 2022 | $12,401 | $1,030,620 | $0 | $0 |
| 2021 | $13,120 | $1,000,610 | $0 | $0 |
| 2020 | $13,169 | $986,800 | $0 | $0 |
| 2019 | $13,217 | $964,620 | $0 | $0 |
| 2018 | $13,327 | $946,640 | $0 | $0 |
| 2017 | $13,595 | $927,170 | $0 | $0 |
| 2016 | $13,939 | $908,100 | $505,000 | $403,100 |
| 2015 | $9,641 | $602,900 | $505,000 | $97,900 |
| 2014 | -- | $598,120 | $404,000 | $194,120 |
Agents Affiliated with this Home
-
DeWayne Carpenter

Seller's Agent in 2025
DeWayne Carpenter
Compass Florida, LLC
(321) 214-8400
31 in this area
237 Total Sales
-
Janet Palomino Davidson

Buyer's Agent in 2025
Janet Palomino Davidson
Denovo Realty
(321) 525-9274
2 in this area
100 Total Sales
-
J
Buyer's Agent in 2025
Janet Palomino
Waterman Real Estate, Inc.
-
Dave Settgast

Seller's Agent in 2015
Dave Settgast
One Sotheby's International
(321) 543-1187
80 in this area
281 Total Sales
-
K
Buyer's Agent in 2015
Kelly Walen
CENTURY 21 Ocean
Map
Source: Space Coast MLS (Space Coast Association of REALTORS®)
MLS Number: 1016543
APN: 28-38-18-00-00004.0-0000.00
- 408 Riverview Ln
- 396 Dolphin St
- 2007 Oak St
- 2059 Barracuda Ave
- 1903 Cedar Ln
- 407 Driftwood Ave
- 2204 Rosewood Dr
- 217 Ash Ave
- 204 Cherry Dr
- 2103 Redwood Ave
- 2325 S River Rd
- 410 Sixth Ave
- 1850 Atlantic St Unit 123
- 1950 Atlantic St Unit 223
- 1950 Atlantic St Unit 213
- 340 Albacore Place
- 260 Pompano Dr
- 1712 Atlantic St Unit 6C
- 231 5th Ave
- 1700 Atlantic St Unit 12
