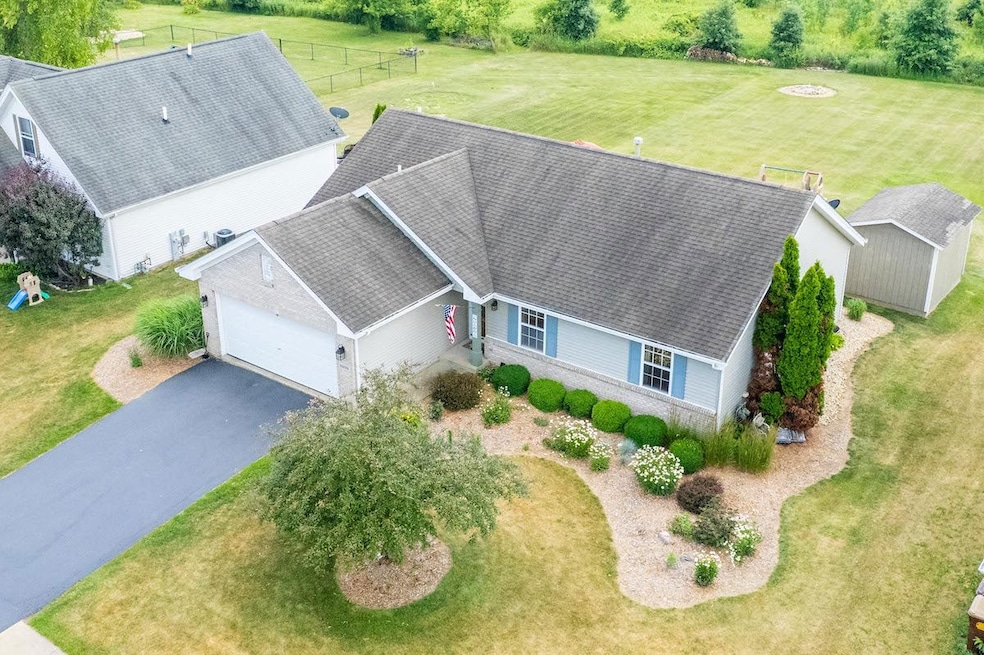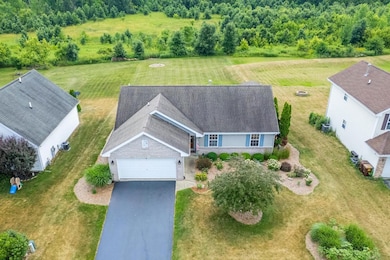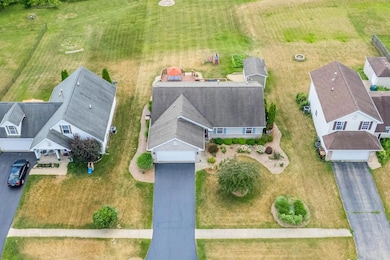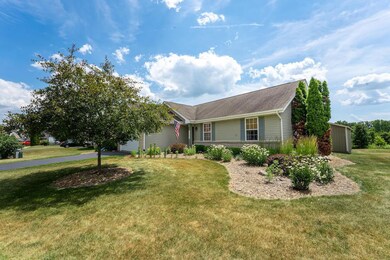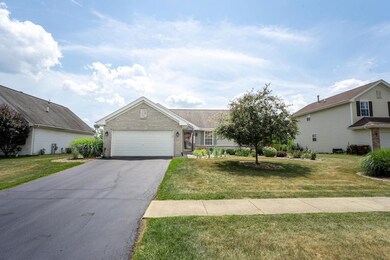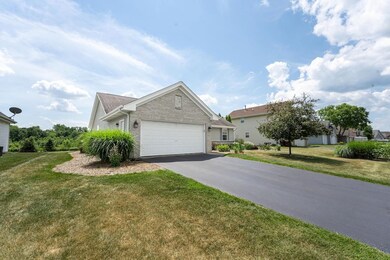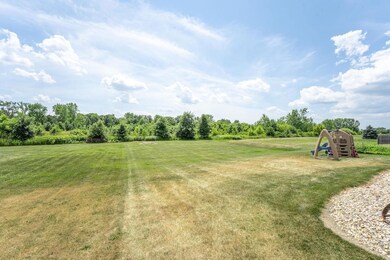
Estimated payment $1,936/month
About This Home
Located in the Prairie Place subdivision in Byron, this move-in-ready ranch home offers a comfortable layout with both everyday functionality and space for entertaining. As you step inside, you're welcomed by a spacious, open floor plan that flows from the oversized family room into the eat-in kitchen. The kitchen offers ample counter space, stainless steel appliances, and plenty of room for a full-sized dining table, making it a perfect hub for meals and gatherings. Just off the kitchen is a large walk-in pantry, which could easily be converted into a convenient first-floor laundry room if desired. All three bedrooms are located in their own private wing of the home. The primary suite features a generous walk-in closet and a private en-suite bathroom. The two additional bedrooms are also nicely sized and share access to a second full bath in the hallway. Downstairs, the finished lower level offers incredible versatility. The space is perfect for a game room, second living area, or whatever suits your lifestyle, with plenty of room to make it your own and a dry bar that adds a great finishing touch for entertaining. The basement includes two bonus rooms, currently being used as a guest bedroom and a home gym, with more than enough extra space for storage. Outside, a large deck provides beautiful views of the backyard that is adjacent to timber and agricultural land, offering the ideal setting for barbecues, family time, or simply enjoying the fresh air. A 10 x 14 storage shed with concrete and power sits at the rear of the yard for all your tools and extras next to the garden. The attached two-car garage is heated, providing a warm space for hobbies or projects year-round. This home is just minutes from local parks, a bike path, and Byron Schools. Whether you're starting out, growing your family, or looking for something with flexible space, this property delivers comfort, convenience, and a great neighborhood setting. Contact Todd Henry today to schedule your private showing.
Todd Henry
Listed on: 07/11/2025

Home Details
Home Type
- Single Family
Est. Annual Taxes
- $4,632
Lot Details
- Current uses include row crop, timber
Bedrooms and Bathrooms
- 3 Bedrooms
- 2 Full Bathrooms
Community Details
- Jogging Path
Map
Home Values in the Area
Average Home Value in this Area
Tax History
| Year | Tax Paid | Tax Assessment Tax Assessment Total Assessment is a certain percentage of the fair market value that is determined by local assessors to be the total taxable value of land and additions on the property. | Land | Improvement |
|---|---|---|---|---|
| 2024 | $4,632 | $60,167 | $10,187 | $49,980 |
| 2023 | $4,317 | $57,198 | $9,684 | $47,514 |
| 2022 | $4,034 | $53,045 | $8,981 | $44,064 |
| 2021 | $3,955 | $50,781 | $8,598 | $42,183 |
| 2020 | $3,638 | $49,785 | $8,429 | $41,356 |
| 2019 | $3,634 | $48,218 | $8,164 | $40,054 |
| 2018 | $3,622 | $46,973 | $7,953 | $39,020 |
| 2017 | $3,584 | $46,973 | $7,953 | $39,020 |
| 2016 | $3,361 | $46,111 | $7,807 | $38,304 |
| 2015 | $3,185 | $44,638 | $7,558 | $37,080 |
| 2014 | $3,076 | $44,638 | $7,558 | $37,080 |
| 2013 | $2,722 | $44,285 | $7,655 | $36,630 |
Property History
| Date | Event | Price | Change | Sq Ft Price |
|---|---|---|---|---|
| 07/17/2025 07/17/25 | Pending | -- | -- | -- |
| 07/09/2025 07/09/25 | For Sale | $279,900 | +108.9% | $218 / Sq Ft |
| 08/31/2012 08/31/12 | Sold | $134,000 | -4.2% | -- |
| 05/25/2012 05/25/12 | Pending | -- | -- | -- |
| 03/09/2012 03/09/12 | For Sale | $139,900 | -- | -- |
Purchase History
| Date | Type | Sale Price | Title Company |
|---|---|---|---|
| Warranty Deed | -- | -- | |
| Warranty Deed | $134,000 | None Available | |
| Interfamily Deed Transfer | -- | None Available | |
| Interfamily Deed Transfer | -- | None Available |
Mortgage History
| Date | Status | Loan Amount | Loan Type |
|---|---|---|---|
| Previous Owner | $107,200 | New Conventional | |
| Previous Owner | $119,850 | New Conventional | |
| Previous Owner | $122,800 | New Conventional | |
| Previous Owner | $124,200 | New Conventional |
Similar Homes in Byron, IL
- 1424 Crimson Ridge Ln
- 351 Mill Ridge Dr
- 363 Mill Ridge Dr
- 8692 Glacier Dr
- 8703 N Glacier Dr
- 8703 Glacier Dr
- 8561 Verde Ct
- 00 E Water Rd
- 1016 W Blackhawk Dr
- 3075 E Water Rd
- 7084 N River Rd
- 0 E Water (5 Acres) Rd Unit MRD12373922
- 8666 Riverview Dr
- 8890 Hales Corner Rd Rd
- 3894 E Whippoorwill Ln
- 130 E 5th St
- 420 N Chestnut St
- 123 E 3rd St
- 215 E 3rd St
- 217 E 3rd St
- 621 N River Rd
- 406 S 3rd St
- 602 S 1st St
- 1111 S 2nd St
- 2802 S Main St Unit 7
- 714 S Greenview Ave
- 3309 Collins St
- 4227 Virginia Ave
- 1229 S Church St Unit 2
- 616 N Greenview Ave
- 312 S Central Ave
- 2311 10th St
- 700 S Main St
- 1711 8th St
- 704 Royal Ave Unit 704
- 908 8th Ave Ct Unit 1
- 1510 School St Unit 1st Floor
- 223 Oakwood Ave
- 1118 9th Ave Unit 1
- 321 W State St
