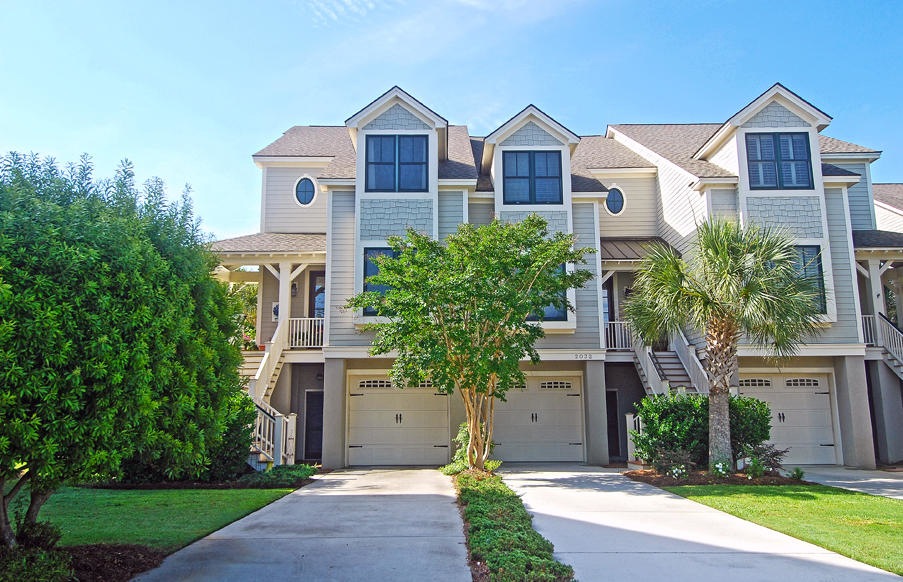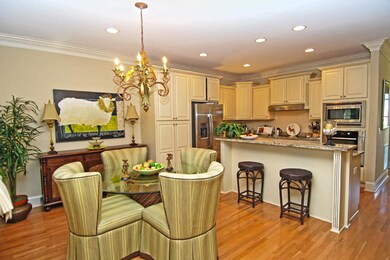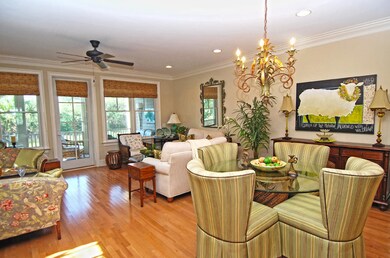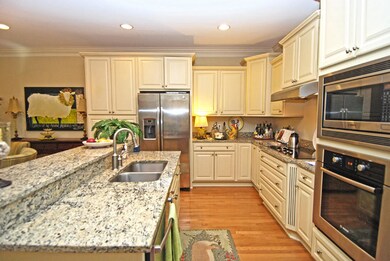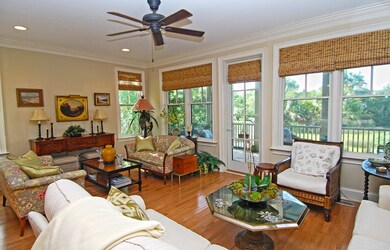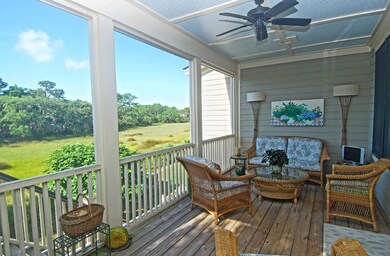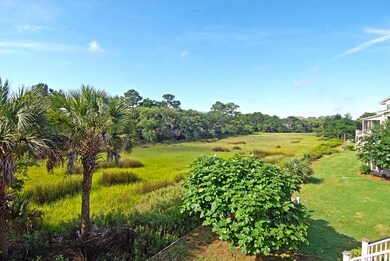
2030 Sterling Marsh Ln Unit E1 Johns Island, SC 29455
Highlights
- Marina
- Equestrian Center
- Clubhouse
- Boat Ramp
- Fitness Center
- Cathedral Ceiling
About This Home
As of May 2021Price now includes the Seabrook Island Club Community Level Membership Initaion Fee.Wonderful end unit, overlooking private marsh setting with wildlife and high tides.Townhome in great condition in this popular community on Seabrook. Just repainted! Main level bedroom/study, large screen porch, 2 car garage. Upscale interior finishes include hardwood in living areas, high ceilings and solid 8' doors, Bosch stainless appliances, granite kitchen tops, traditional wide moldings. Enjoy the Salt Marsh pool, sunset dock for kayaking, fishing. Seabrook Club includes clubhouse, dining, beach club, 5 pools, fitness, racquet club, and equestrian center. Salt Marsh conveniently located, close to Bohicket Marina, Freshfields shopping. Property taxes based on 6% assessment
Last Agent to Sell the Property
Seabrook Island Real Estate License #4124 Listed on: 06/04/2016
Home Details
Home Type
- Single Family
Est. Annual Taxes
- $7,469
Year Built
- Built in 2008
Lot Details
- 2,178 Sq Ft Lot
- Property fronts a marsh
- Irrigation
HOA Fees
- $168 Monthly HOA Fees
Parking
- 2 Car Garage
- Garage Door Opener
Home Design
- Raised Foundation
- Architectural Shingle Roof
- Asphalt Roof
- Cement Siding
Interior Spaces
- 2,058 Sq Ft Home
- 3-Story Property
- Elevator
- Smooth Ceilings
- Cathedral Ceiling
- Ceiling Fan
- Thermal Windows
- Window Treatments
- Insulated Doors
- Entrance Foyer
- Great Room
- Combination Dining and Living Room
Kitchen
- Dishwasher
- Kitchen Island
Flooring
- Wood
- Ceramic Tile
Bedrooms and Bathrooms
- 3 Bedrooms
- Walk-In Closet
- 3 Full Bathrooms
- Garden Bath
Laundry
- Laundry Room
- Dryer
- Washer
Outdoor Features
- Screened Patio
- Front Porch
Schools
- Mt. Zion Elementary School
- Haut Gap Middle School
- St. Johns High School
Horse Facilities and Amenities
- Equestrian Center
- Horses Allowed On Property
Utilities
- Cooling Available
- Heat Pump System
Community Details
Overview
- Front Yard Maintenance
- Club Membership Available
Amenities
- Clubhouse
Recreation
- Boat Ramp
- Boat Dock
- Marina
- Golf Course Membership Available
- Fitness Center
- Horses Allowed in Community
- Trails
Ownership History
Purchase Details
Home Financials for this Owner
Home Financials are based on the most recent Mortgage that was taken out on this home.Purchase Details
Home Financials for this Owner
Home Financials are based on the most recent Mortgage that was taken out on this home.Purchase Details
Home Financials for this Owner
Home Financials are based on the most recent Mortgage that was taken out on this home.Purchase Details
Home Financials for this Owner
Home Financials are based on the most recent Mortgage that was taken out on this home.Purchase Details
Purchase Details
Home Financials for this Owner
Home Financials are based on the most recent Mortgage that was taken out on this home.Similar Homes in Johns Island, SC
Home Values in the Area
Average Home Value in this Area
Purchase History
| Date | Type | Sale Price | Title Company |
|---|---|---|---|
| Warranty Deed | $684,000 | None Available | |
| Deed | $510,000 | None Available | |
| Deed | $621,000 | -- | |
| Deed | $550,000 | -- | |
| Interfamily Deed Transfer | -- | -- | |
| Deed | $695,000 | -- |
Mortgage History
| Date | Status | Loan Amount | Loan Type |
|---|---|---|---|
| Previous Owner | $621,000 | Commercial | |
| Previous Owner | $439,992 | New Conventional | |
| Previous Owner | $400,000 | Purchase Money Mortgage |
Property History
| Date | Event | Price | Change | Sq Ft Price |
|---|---|---|---|---|
| 05/17/2021 05/17/21 | Sold | $684,000 | 0.0% | $336 / Sq Ft |
| 04/26/2021 04/26/21 | For Sale | $684,000 | +34.1% | $336 / Sq Ft |
| 02/13/2017 02/13/17 | Sold | $510,000 | 0.0% | $248 / Sq Ft |
| 01/14/2017 01/14/17 | Pending | -- | -- | -- |
| 06/04/2016 06/04/16 | For Sale | $510,000 | -- | $248 / Sq Ft |
Tax History Compared to Growth
Tax History
| Year | Tax Paid | Tax Assessment Tax Assessment Total Assessment is a certain percentage of the fair market value that is determined by local assessors to be the total taxable value of land and additions on the property. | Land | Improvement |
|---|---|---|---|---|
| 2023 | $2,635 | $27,360 | $0 | $0 |
| 2022 | $2,445 | $27,360 | $0 | $0 |
| 2021 | $2,221 | $23,250 | $0 | $0 |
| 2020 | $2,290 | $23,250 | $0 | $0 |
| 2019 | $2,053 | $20,400 | $0 | $0 |
| 2017 | $2,351 | $24,840 | $0 | $0 |
| 2016 | $7,881 | $37,260 | $0 | $0 |
| 2015 | $7,469 | $37,260 | $0 | $0 |
| 2014 | $7,293 | $0 | $0 | $0 |
| 2011 | -- | $0 | $0 | $0 |
Agents Affiliated with this Home
-
Stuart Spisak
S
Seller's Agent in 2021
Stuart Spisak
Seabrook Island Real Estate
(843) 847-1910
58 in this area
68 Total Sales
-
Bill Britton
B
Buyer's Agent in 2021
Bill Britton
Seabrook Island Real Estate
(843) 768-2560
31 in this area
31 Total Sales
Map
Source: CHS Regional MLS
MLS Number: 16014991
APN: 149-01-00-322
- 1801 Landfall Way
- 2087 Sterling Marsh Ln
- 2413 Racquet Club Dr
- 2105 Landfall Way
- 2472 Racquet Club Dr
- 2017 Long Bend Dr Unit 2017
- 2135 Landfall Way Unit E2135
- 2014 Long Bend Dr
- 2012 Long Bend Dr Unit 2012
- 2119 Landfall Way Unit 2119
- 2134 Landfall Way Unit E2134
- 2063 Long Bend Dr
- 1815 Long Bend Dr
- 1806 Long Bend Dr
- 1647 Live Oak Park
- 1634 Live Oak Park
- 1638 Live Oak Park Unit 1638
- 1640 Live Oak Park
- 1637 Live Oak Park
- 2195 Seabrook Island Rd
