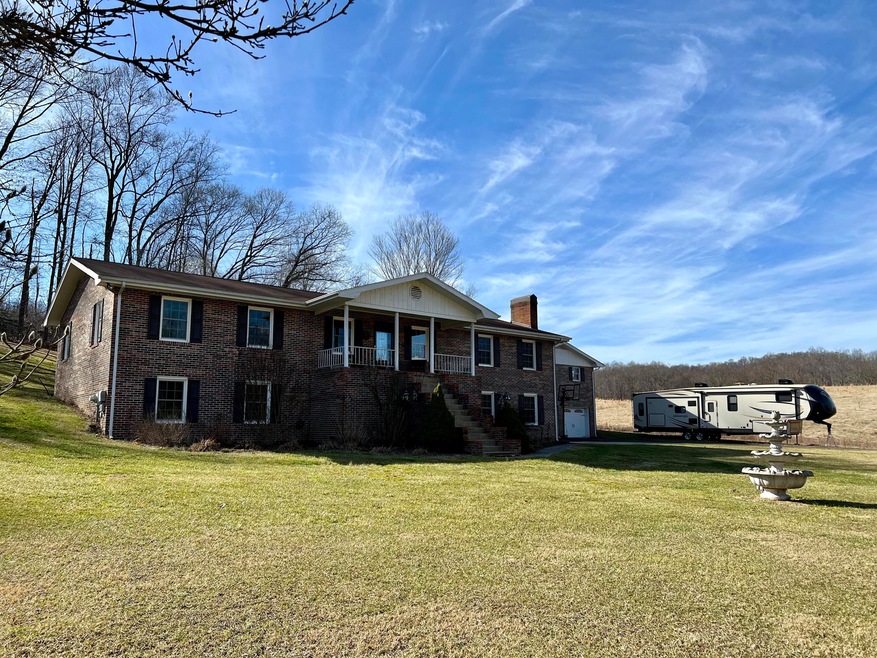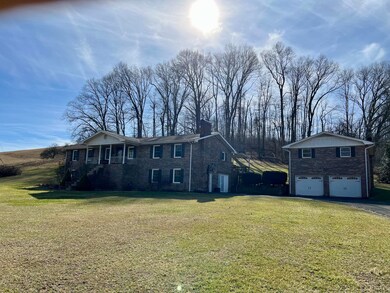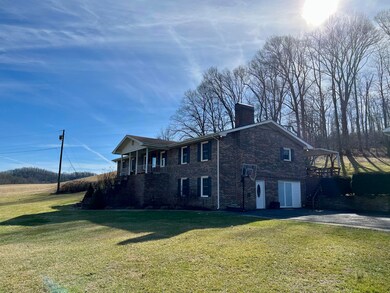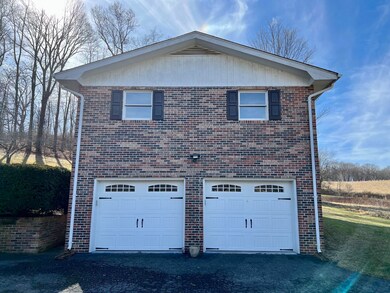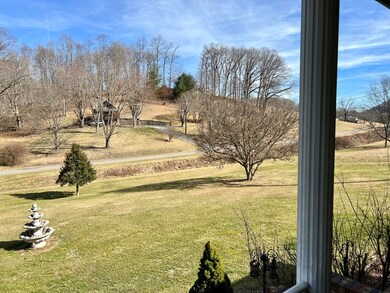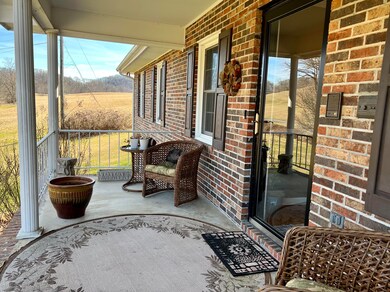
20302 Haskell Station Rd Bristol, VA 24202
Estimated Value: $310,000 - $585,000
Highlights
- RV Access or Parking
- 24 Acre Lot
- Raised Ranch Architecture
- Wallace Middle School Rated A-
- Recreation Room
- Partially Wooded Lot
About This Home
As of March 2023WOW! Check this one out today! Property features two parcels with 24 +/- acres of privacy, amazing views, easy access to the Mendota Trail and wildlife galore! Enjoy this all brick custom built home that features many updates over the years such as new windows, updated doors, lighting, flooring, bathrooms, kitchen, etc. You'll also love the huge detached garage with workshop! You'll even find a small spring fed pond on the backside of the property. These type properties don't come on the market everyday and it has so much to offer! It's also conveniently located just minutes from everything Bristol TN~VA has to offer. Home features 4 bedrooms with a 3 bedroom septic system. Check this one out today, I promise you'll be glad you did! Information taken from tax records and owner and all information to be verified by buyer and/or buyers agent.
Last Agent to Sell the Property
Prestige Homes of the Tri Cities, Inc. Listed on: 01/29/2023
Last Buyer's Agent
Marsha Hendricks
Tennessee Valley Realty, Inc.
Home Details
Home Type
- Single Family
Est. Annual Taxes
- $1,369
Year Built
- Built in 1987
Lot Details
- 24 Acre Lot
- Landscaped
- Lot Has A Rolling Slope
- Partially Wooded Lot
- Property is in good condition
Parking
- 2 Car Detached Garage
- Garage Door Opener
- RV Access or Parking
Home Design
- Raised Ranch Architecture
- Brick Exterior Construction
- Shingle Roof
- Radon Mitigation System
Interior Spaces
- 1-Story Property
- Paneling
- Ceiling Fan
- Gas Log Fireplace
- Brick Fireplace
- Double Pane Windows
- Entrance Foyer
- Living Room with Fireplace
- Home Office
- Recreation Room
- Workshop
- Finished Basement
- Walk-Out Basement
- Storm Doors
Kitchen
- Double Oven
- Electric Range
- Microwave
- Dishwasher
- Kitchen Island
- Granite Countertops
Flooring
- Wood
- Carpet
- Ceramic Tile
Bedrooms and Bathrooms
- 4 Bedrooms
- 2 Full Bathrooms
Laundry
- Laundry Room
- Washer and Electric Dryer Hookup
Schools
- Valley Institute Elementary School
- Wallace Middle School
- John S. Battle High School
Utilities
- Central Air
- Heating System Uses Propane
- Heat Pump System
- Power Generator
- Septic Tank
Additional Features
- Covered patio or porch
- Pasture
Community Details
- Property has a Home Owners Association
Listing and Financial Details
- Assessor Parcel Number 139b 1 5 025897
Ownership History
Purchase Details
Home Financials for this Owner
Home Financials are based on the most recent Mortgage that was taken out on this home.Similar Homes in Bristol, VA
Home Values in the Area
Average Home Value in this Area
Purchase History
| Date | Buyer | Sale Price | Title Company |
|---|---|---|---|
| Boatwright Randy D | $434,850 | Chicago Title |
Property History
| Date | Event | Price | Change | Sq Ft Price |
|---|---|---|---|---|
| 03/02/2023 03/02/23 | Sold | $434,850 | +1.4% | $115 / Sq Ft |
| 02/01/2023 02/01/23 | Pending | -- | -- | -- |
| 01/29/2023 01/29/23 | For Sale | $428,850 | -- | $114 / Sq Ft |
Tax History Compared to Growth
Tax History
| Year | Tax Paid | Tax Assessment Tax Assessment Total Assessment is a certain percentage of the fair market value that is determined by local assessors to be the total taxable value of land and additions on the property. | Land | Improvement |
|---|---|---|---|---|
| 2024 | $1,369 | $267,600 | $62,800 | $204,800 |
| 2023 | $1,369 | $267,500 | $62,800 | $204,700 |
| 2022 | $1,369 | $267,500 | $62,800 | $204,700 |
| 2021 | $1,369 | $267,500 | $62,800 | $204,700 |
| 2019 | $1,309 | $246,200 | $62,800 | $183,400 |
| 2018 | $1,309 | $246,200 | $62,800 | $183,400 |
| 2017 | $1,309 | $246,200 | $62,800 | $183,400 |
| 2016 | $1,138 | $219,100 | $62,800 | $156,300 |
| 2015 | $1,138 | $219,100 | $62,800 | $156,300 |
| 2014 | $1,138 | $219,100 | $62,800 | $156,300 |
Agents Affiliated with this Home
-
Rob Thomas

Seller's Agent in 2023
Rob Thomas
Prestige Homes of the Tri Cities, Inc.
(423) 341-6954
199 Total Sales
-
M
Buyer's Agent in 2023
Marsha Hendricks
Tennessee Valley Realty, Inc.
-
Michael Pruitt

Buyer's Agent in 2023
Michael Pruitt
Holston Realty, Inc.
(276) 698-7042
67 Total Sales
-
D
Buyer's Agent in 2023
DOROTHY KEEF
Coldwell Banker Kinard Realty - Ga
-
Dustin Hughes
D
Buyer Co-Listing Agent in 2023
Dustin Hughes
Holston Realty, Inc.
(276) 794-2700
51 Total Sales
Map
Source: Tennessee/Virginia Regional MLS
MLS Number: 9947712
APN: 139B-1-5
- 8464 Reedy Creek Rd
- 0 Reedy Creek Rd
- 20763 Campground Rd
- 10247 Oak Grove Rd
- 19024 Warwick Ln
- 10428 Oak Grove Rd
- 19374 Benhams Rd
- Tbd Snaffle Bit Ln
- 9244 Baker Ln
- 22319 Campground Rd
- 16057 Rich Valley Rd
- 0 Rich Valley Rd
- 0 Rich Valley (Lots 60 63 65) Rd
- 0 Rich Valley (Lot 65) Rd
- 0 Rich Valley (Lot 60) Rd Unit 9975986
- 8467 Rich Valley Rd
- 18204 Nordyke Rd
- 18299 Benhams Rd
- 0 Rich Valley (Lot 63) Rd
- 1854 Pittstown Rd
- 20302 Haskell Station Rd
- 20295 Haskell Station Rd
- 20313 Haskell Station Rd
- 20263 Haskell Station Rd
- 20363 Haskell Station Rd
- 9047 Earley Ln
- 9050 Earley Ln
- 433 Early Ln
- 9048 Earley Ln
- 20381 Haskell Station Rd
- 20228 Haskell Station Rd
- 20228 Haskell Station Rd
- 30363 Haskell Station Rd
- 8684 Reedy Creek Rd
- 8600 Reedy Creek Rd
- 8560 Reedy Creek Rd
- 8634 Reedy Creek Rd
- 8572 Reedy Creek Rd
- 8554 Reedy Creek Rd
- 8615 Reedy Creek Rd
