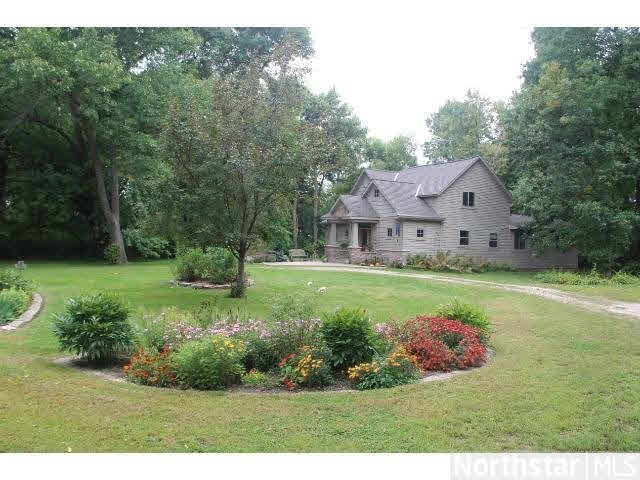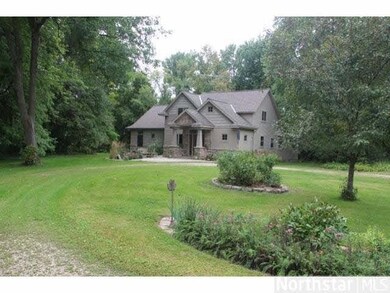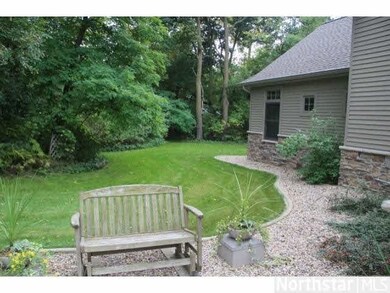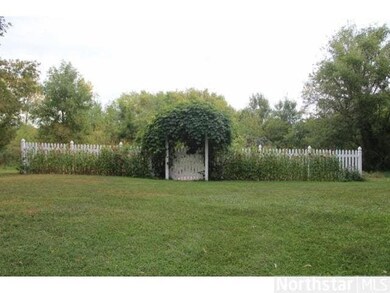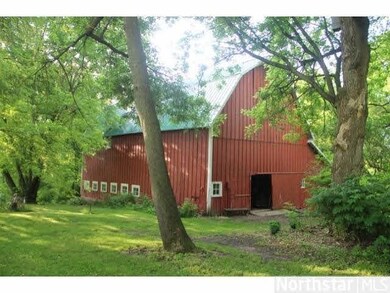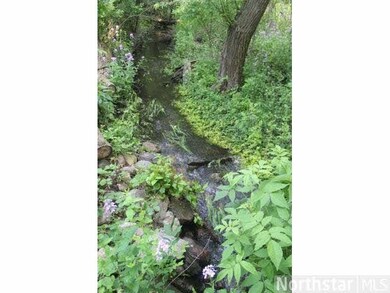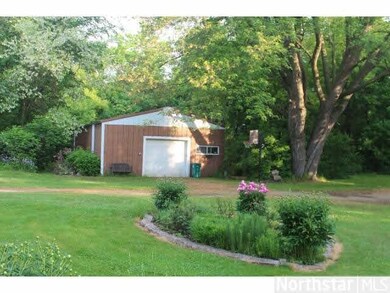
20303 210th St Hutchinson, MN 55350
Estimated Value: $509,000 - $605,000
Highlights
- Barn
- 10.7 Acre Lot
- Formal Dining Room
- Hutchinson Park Elementary School Rated A-
- Wood Flooring
- 2 Car Detached Garage
About This Home
As of November 2013Secluded & wooded 10.7 acres, just 2 miles from Hutchinson features high-efficiency wood burning fireplace, custom built cabinets, m.f. laundry, large pantry, fenced garden, orchard with apple, pear, cherry & plum, walking paths & creek. Very private.
Last Agent to Sell the Property
Diane Sorensen
Hometown Realty, Inc Listed on: 09/24/2013
Last Buyer's Agent
David Broll
Edina Realty, Inc.
Home Details
Home Type
- Single Family
Est. Annual Taxes
- $2,070
Year Built
- Built in 1889
Lot Details
- 10.7 Acre Lot
- Many Trees
Home Design
- Brick Exterior Construction
- Asphalt Shingled Roof
- Metal Siding
Interior Spaces
- 2,246 Sq Ft Home
- Wood Burning Fireplace
- Formal Dining Room
- Wood Flooring
- Unfinished Basement
Kitchen
- Range
- Microwave
- Dishwasher
Bedrooms and Bathrooms
- 3 Bedrooms
- Bathroom on Main Level
Laundry
- Dryer
- Washer
Parking
- 2 Car Detached Garage
- Garage Door Opener
- Gravel Driveway
Outdoor Features
- Access to stream, creek or river
- Storage Shed
Utilities
- Forced Air Heating and Cooling System
- Heating System Powered By Owned Propane
- Private Water Source
- Water Softener is Owned
- Private Sewer
Additional Features
- Air Exchanger
- Barn
Listing and Financial Details
- Assessor Parcel Number 010261000
Ownership History
Purchase Details
Home Financials for this Owner
Home Financials are based on the most recent Mortgage that was taken out on this home.Purchase Details
Home Financials for this Owner
Home Financials are based on the most recent Mortgage that was taken out on this home.Similar Homes in Hutchinson, MN
Home Values in the Area
Average Home Value in this Area
Purchase History
| Date | Buyer | Sale Price | Title Company |
|---|---|---|---|
| Sorensen Kon R | $400,000 | Custom Home Builders Title L | |
| Duehn Ashley P | -- | Stewart Title | |
| Duehn Ashley Ashley | $299,900 | -- |
Mortgage History
| Date | Status | Borrower | Loan Amount |
|---|---|---|---|
| Open | Sorensen Kon R | $379,999 | |
| Previous Owner | Duehn Ashley Ashley | $299,900 | |
| Previous Owner | Duehn Ashley P | $197,000 |
Property History
| Date | Event | Price | Change | Sq Ft Price |
|---|---|---|---|---|
| 11/01/2013 11/01/13 | Sold | $288,100 | -3.9% | $128 / Sq Ft |
| 10/07/2013 10/07/13 | Pending | -- | -- | -- |
| 09/24/2013 09/24/13 | For Sale | $299,900 | -- | $134 / Sq Ft |
Tax History Compared to Growth
Tax History
| Year | Tax Paid | Tax Assessment Tax Assessment Total Assessment is a certain percentage of the fair market value that is determined by local assessors to be the total taxable value of land and additions on the property. | Land | Improvement |
|---|---|---|---|---|
| 2024 | $6,134 | $620,900 | $196,200 | $424,700 |
| 2023 | $5,666 | $568,700 | $178,000 | $390,700 |
| 2022 | $4,988 | $551,400 | $178,000 | $373,400 |
| 2021 | $5,236 | $417,900 | $136,900 | $281,000 |
| 2020 | $5,630 | $417,900 | $136,900 | $281,000 |
| 2019 | $4,886 | $441,000 | $136,900 | $304,100 |
| 2018 | $3,580 | $0 | $0 | $0 |
| 2017 | $3,156 | $0 | $0 | $0 |
| 2016 | $3,076 | $0 | $0 | $0 |
| 2015 | $2,566 | $0 | $0 | $0 |
| 2014 | -- | $0 | $0 | $0 |
Agents Affiliated with this Home
-
D
Seller's Agent in 2013
Diane Sorensen
Hometown Realty, Inc
-
D
Buyer's Agent in 2013
David Broll
Edina Realty, Inc.
Map
Source: REALTOR® Association of Southern Minnesota
MLS Number: 4537655
APN: 01.026.1000
- 19862 209th St
- 1416 Heritage Ave NW
- 19644 Skyview Cir
- 1179 Oakwood Ct NW
- 1212 Oakwood Ln NW
- 20790 196th Rd
- XXX 196th Rd
- 19318 Judson Cir
- 966 Rolling Greens Ln NW
- XXX Golf Course Rd NW
- 1205 Fairway Ave NW
- 1155 Carolina Ave NW
- 804 Greensview Ct NW
- 429 Connecticut St NW
- 525 Golf Course Rd NW
- 545 Minnesota St NW
- 21416 Highway 15 N
- 165 5th Ave NW
- 106 N High Dr NE
- 206 10th Ave NE
