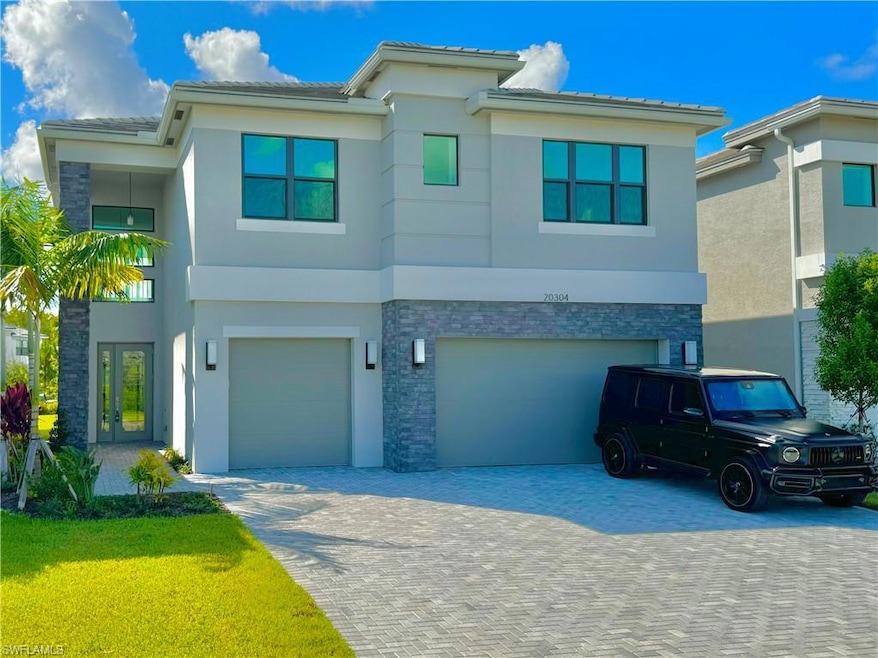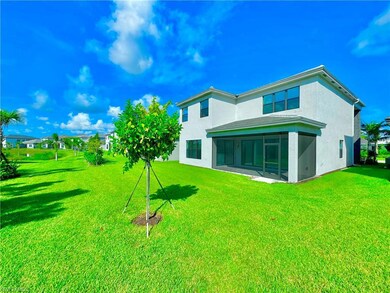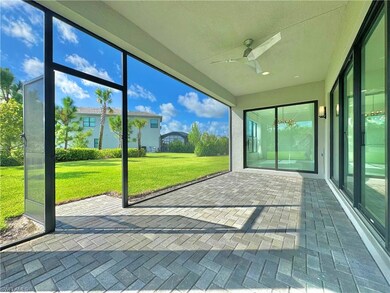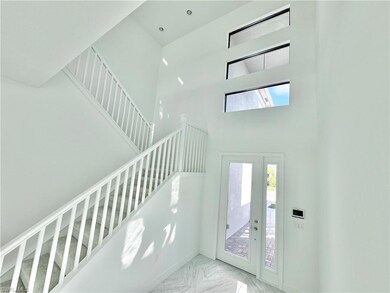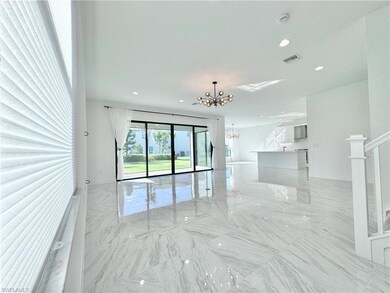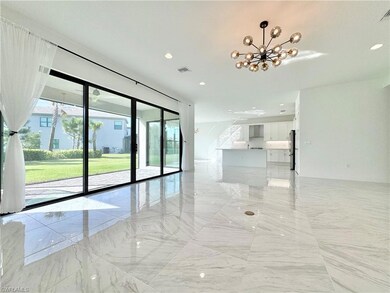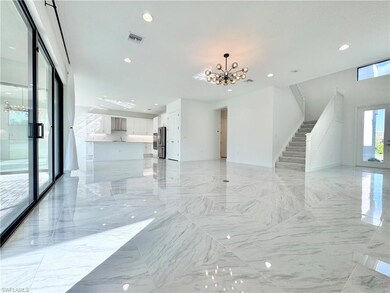20304 Estero Crossing Blvd Estero, FL 33928
Highlights
- Lake Front
- Community Cabanas
- Basketball Court
- Pinewoods Elementary School Rated A-
- Fitness Center
- Gated Community
About This Home
Newly built, 4 bedrooms plus a den/office space (that could be converted into 5 bedrooms if additional sleeping arrangements needed) and an oversized large size loft upstairs on a second floor, plus 4 bathrooms. This newly built, unfurnished rental property is very spacious with an open floor plan concept and endless possibilities, on how you would like to utilize the space throughout the house. Natural gas chefs kitchen for the ones that love to cook at home and enjoy having a natural gas at the property. Property has modern contemporary custom tile flooring and carpet in some of the bedrooms. Home has impact hurricane proof glass for all the windows and doors, therefore no hurricane shutters needed. Property offers natural gas, which is amazing added bonus for the ones that love to cook and spend a lot of time in a kitchen. Property also has a 3 car garage, as well as, plenty of room in a back of the house with covered patio and screened lanai area, that overlooks greenery and a partial beautiful lake on the right side of the house! Property is being rented UNFURNISHED. Home is located centrally located at highly desirable luxurious RIVERCREEK community built by GL HOMES in Estero, Florida. Future CLUB HOUSE expected to be completed by the end of 2024 and will offer a world class amenities such as: resort style pool, fitness center, indoors basketball court, kids playground and children's splash park, 6 pickle ball courts and 4 tennis courts and much more. For this rental property minimum of 210 days lease agreements are required per HOA rules and regulations.
Home Details
Home Type
- Single Family
Est. Annual Taxes
- $10,753
Year Built
- Built in 2023
Lot Details
- 5,920 Sq Ft Lot
- Lake Front
Parking
- 3 Car Attached Garage
Property Views
- Lake
- Pond
Interior Spaces
- Property has 2 Levels
- Den
- Hobby Room
- Tile Flooring
Kitchen
- Gas Cooktop
- Microwave
- Dishwasher
- Disposal
Bedrooms and Bathrooms
- 5 Bedrooms
- 4 Full Bathrooms
Laundry
- Dryer
- Washer
- Laundry Tub
Home Security
- Home Security System
- Fire and Smoke Detector
Outdoor Features
- Cabana
- Basketball Court
- Patio
- Playground
Utilities
- Central Air
- Heating Available
- Underground Utilities
- Internet Available
- Cable TV Available
Listing and Financial Details
- No Smoking Allowed
- Assessor Parcel Number 30-46-26-E2-02000.2240
Community Details
Amenities
- Community Barbecue Grill
- Clubhouse
- Business Center
- Bike Room
Recreation
- Tennis Courts
- Pickleball Courts
- Bocce Ball Court
- Fitness Center
- Community Cabanas
- Community Pool
- Community Spa
- Park
- Bike Trail
Pet Policy
- Pets allowed on a case-by-case basis
Additional Features
- Rivercreek In Estero Subdivision
- Gated Community
Map
Source: Naples Area Board of REALTORS®
MLS Number: 225063014
APN: 30-46-26-E2-02000.2240
- 12797 Springbrook Ct
- Canyon Plan at RiverCreek - Collection
- Olympia Plan at RiverCreek - Collection
- Denali Plan at RiverCreek - Collection
- Cascade Plan at RiverCreek - Collection
- Rainier Plan at RiverCreek - Collection
- Sequoia Plan at RiverCreek - Collection
- Biscayne Plan at RiverCreek - Collection
- Acadia Plan at RiverCreek - Collection
- 20309 Fair Oak Ln
- 12775 Woodbury Dr
- 12260 Red Pine Place
- 12777 Springbrook Ct
- 12773 Springbrook Ct
- 12760 Springbrook Ct
- 20337 Fair Oak Ln
- 20687 Wildcat Run Dr Unit 201
- 20675 Wildcat Run Dr Unit 101
- 20671 Wildcat Run Dr Unit 201
- 20663 Wildcat Run Dr Unit 102
- 20328 Estero Crossing Blvd
- 12794 Woodbury Dr
- 20293 Fair Oak Ln
- 12774 Woodbury Dr
- 12254 Red Pine Place
- 20223 Ainsley St
- 20195 Ainsley St
- 12813 Hawkins Dr
- 20651 Wildcat Run Dr Unit 101
- 20103 Camellia Crosse Ln
- 20412 Estero Crossing Blvd
- 20370 Fair Oak Ln
- 20472 Estero Crossing Blvd
- 12710 Caballo Ct
- 12680 Caballo Ct
- 12518 Grandezza Cir
- 13611 Villa di Preserve Ln
- 19649 Aqua View Ln
- 21379 Bella Terra Blvd
- 21340 Lancaster Run Unit 1314
