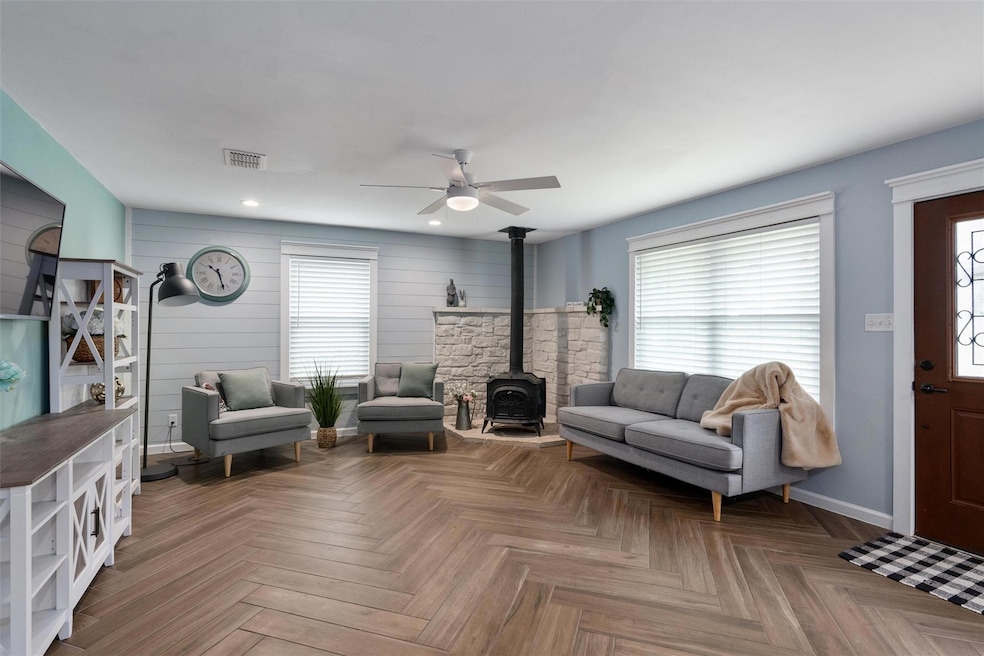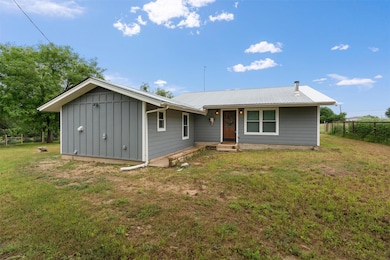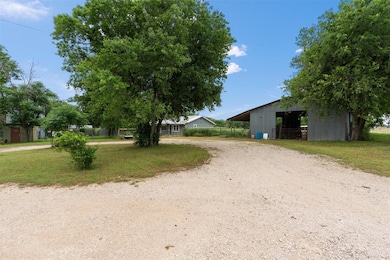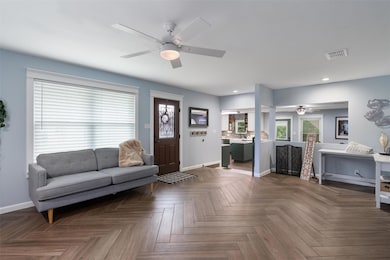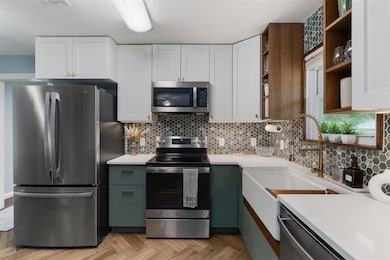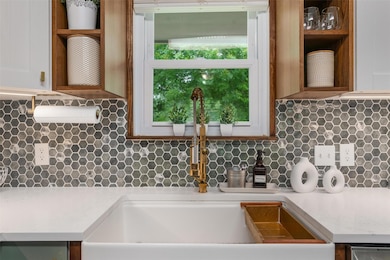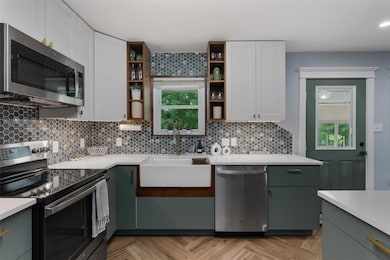
20307B McShepherd Rd Georgetown, TX 78626
Estimated payment $3,023/month
Highlights
- Barn
- 2.03 Acre Lot
- Mature Trees
- Horses Allowed On Property
- Pasture Views
- Farm
About This Home
Private Home with Acreage! Enjoy the space and potential near the San Gabriel River! Situated on a peaceful 2.03-acre lot just outside Georgetown city limits, this beautifully updated home offers endless possibilities with no deed restrictions and ETJ zoning—ideal for a homestead, business, or both. Inside, an open floor plan filled with natural light features two bedrooms, one bathroom, a spacious pantry, a versatile mudroom, and a cozy wood-burning stove. Recent updates include a tankless water heater, new siding, an upgraded HVAC system, and a secure front gate. The property is livestock-ready with a spacious barn, stable, fenced area, and a thriving garden. Surrounded by mature trees and fruit trees, this serene retreat offers ample space to make it your own. Don’t miss this rare opportunity—schedule your showing today!
Listing Agent
Keller Williams Realty Brokerage Phone: (512) 699-5721 License #0707817

Co-Listing Agent
Keller Williams Realty Brokerage Phone: (512) 699-5721 License #0690660
Home Details
Home Type
- Single Family
Est. Annual Taxes
- $5,373
Year Built
- Built in 1987
Lot Details
- 2.03 Acre Lot
- North Facing Home
- Gated Home
- Wrought Iron Fence
- Livestock Fence
- Mature Trees
- Many Trees
- Garden
- Back Yard Fenced
Property Views
- Pasture
- Creek or Stream
- Rural
Home Design
- Slab Foundation
- Metal Roof
- Vinyl Siding
- HardiePlank Type
Interior Spaces
- 1,568 Sq Ft Home
- 1-Story Property
- Built-In Features
- Ceiling Fan
- Recessed Lighting
- Wood Burning Fireplace
- Insulated Windows
- Blinds
- Family Room with Fireplace
- Living Room with Fireplace
- Dining Room
- Storage
- Tile Flooring
- Fire and Smoke Detector
Kitchen
- Breakfast Area or Nook
- Eat-In Kitchen
- Free-Standing Electric Oven
- Self-Cleaning Oven
- Free-Standing Electric Range
- Microwave
- Dishwasher
- Stainless Steel Appliances
- Kitchen Island
- Quartz Countertops
Bedrooms and Bathrooms
- 2 Main Level Bedrooms
- Walk-In Closet
- 1 Full Bathroom
Parking
- 6 Parking Spaces
- Circular Driveway
- Gravel Driveway
Outdoor Features
- Covered patio or porch
- Exterior Lighting
- Rain Gutters
Schools
- Williams Elementary School
- Charles A Forbes Middle School
- East View High School
Farming
- Barn
- Farm
- Agricultural
Horse Facilities and Amenities
- Horses Allowed On Property
Utilities
- Central Heating and Cooling System
- Tankless Water Heater
- Septic Tank
Listing and Financial Details
- Assessor Parcel Number 20307BMCSHEPHERD
Community Details
Overview
- No Home Owners Association
- Mcshepherd Ranches River Oak Subdivision
Security
- Security Service
Map
Home Values in the Area
Average Home Value in this Area
Property History
| Date | Event | Price | Change | Sq Ft Price |
|---|---|---|---|---|
| 05/05/2025 05/05/25 | Price Changed | $460,000 | -3.2% | $293 / Sq Ft |
| 03/10/2025 03/10/25 | Price Changed | $475,000 | -4.8% | $303 / Sq Ft |
| 02/24/2025 02/24/25 | For Sale | $499,000 | -- | $318 / Sq Ft |
Similar Homes in Georgetown, TX
Source: Unlock MLS (Austin Board of REALTORS®)
MLS Number: 6195940
- 7 Alberto Dumont Cove
- 214 Grist Mill Loop
- 233 Courtnee's Way
- 1700 County Road 130
- 7550 E State Highway 29
- 2355 County Road 130
- 2401 County Road 130
- 377 Heritage Loop
- 150 Evangeline Ln
- 301 Fm 1660
- 127 County Rd
- 1432 Dr
- 150 County Road 126
- 40 Family Cir
- 400 County Road 167
- 401 Patriot Way
- 194 Gabriel Meadows Dr
- 141 Gabriel Meadows Dr
- 135 Gabriel Meadows Dr
- 000 County Rd 154 Rd
