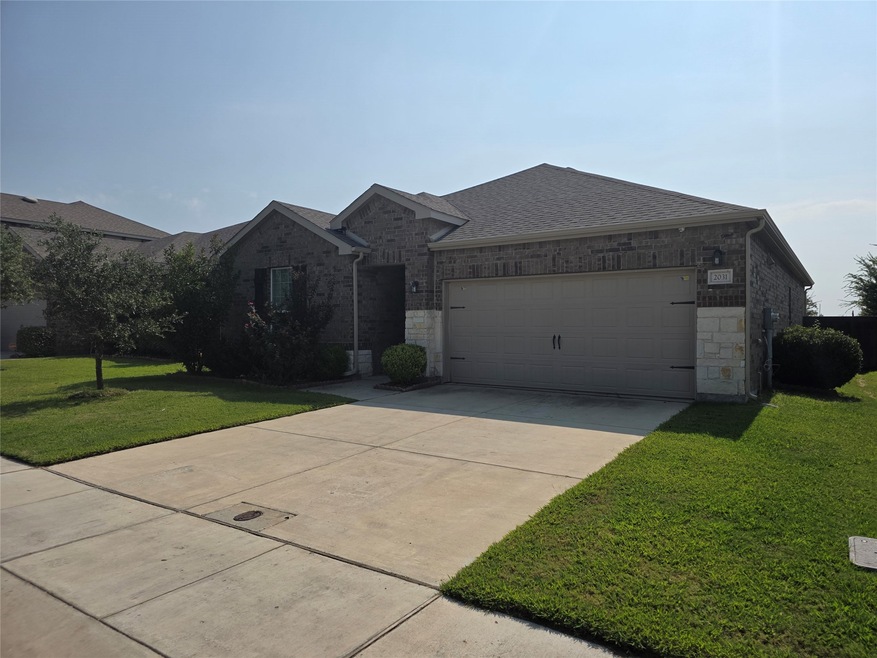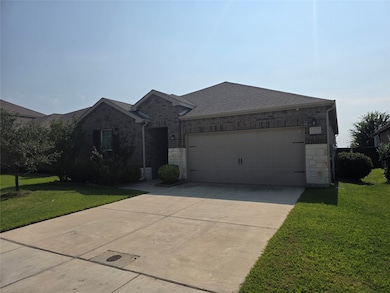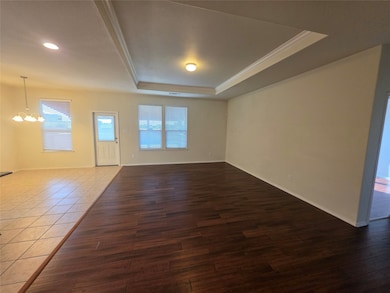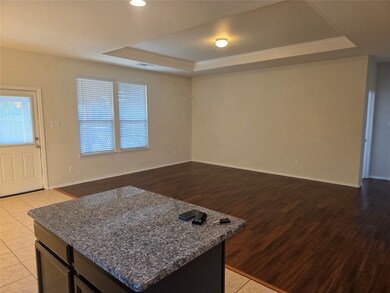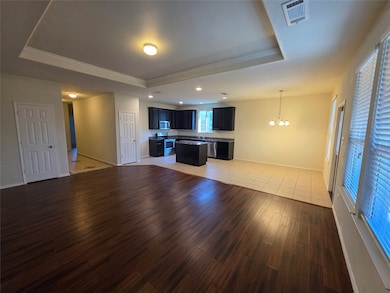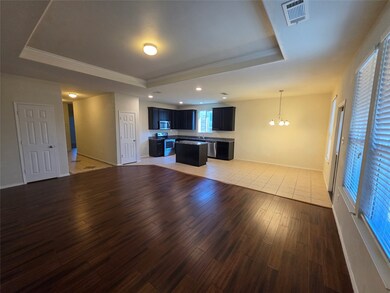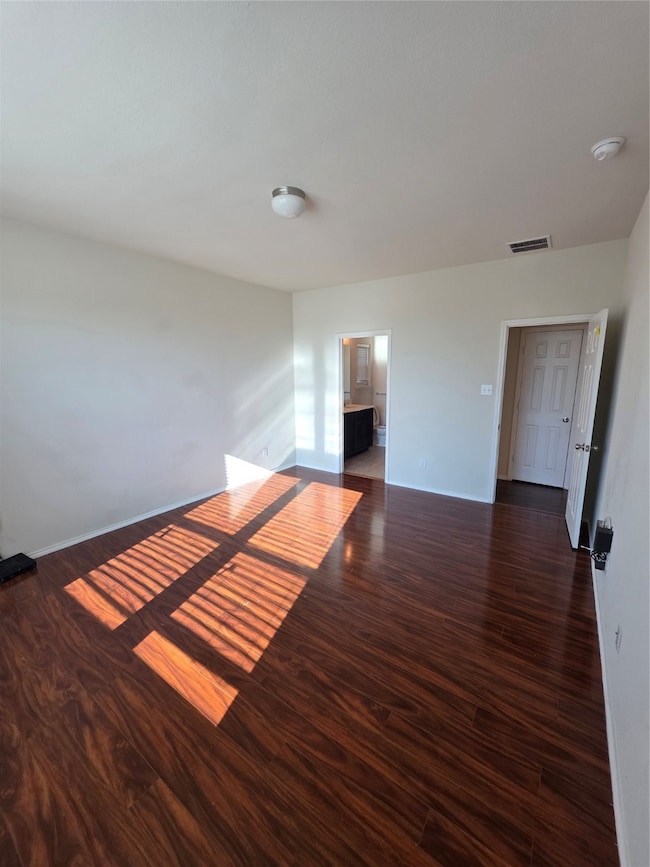2031 Avondown Rd Forney, TX 75126
Devonshire NeighborhoodHighlights
- Granite Countertops
- Accessible Doors
- 1-Story Property
- 2 Car Attached Garage
- Kitchen Island
About This Home
Beautifully Upgraded Home in the Highly Sought-After Devonshire Community Welcome to this stunning 3-bedroom, 2-bathroom home located in the desirable Devonshire community! This beautifully maintained property features elegant hardwood floors, a spacious open-concept layout, and numerous upgrades throughout. Enjoy the modern kitchen and upgraded bathrooms, perfect for comfortable living and entertaining. Step outside to your upgraded backyard patio with a covered shade — ideal for relaxing or hosting guests year-round. Additional highlights include a built-in security system with cameras, offering both comfort and peace of mind.
Listing Agent
The Michael Group Brokerage Phone: 214-681-7807 License #0589852 Listed on: 11/08/2025

Home Details
Home Type
- Single Family
Est. Annual Taxes
- $7,015
Year Built
- Built in 2017
HOA Fees
- $62 Monthly HOA Fees
Parking
- 2 Car Attached Garage
- 2 Carport Spaces
- Garage Door Opener
Interior Spaces
- 1,639 Sq Ft Home
- 1-Story Property
Kitchen
- Electric Range
- Microwave
- Dishwasher
- Kitchen Island
- Granite Countertops
Bedrooms and Bathrooms
- 3 Bedrooms
- 2 Full Bathrooms
Schools
- Griffin Elementary School
- North Forney High School
Additional Features
- Accessible Doors
- 6,011 Sq Ft Lot
Listing and Financial Details
- Residential Lease
- Property Available on 11/8/25
- Tenant pays for all utilities
- Legal Lot and Block 9 / 14
- Assessor Parcel Number 193975
Community Details
Overview
- Association fees include management
- Devonshire HOA
- Devonshire Village 3A1 & 3A2 Subdivision
Pet Policy
- No Pets Allowed
Map
Source: North Texas Real Estate Information Systems (NTREIS)
MLS Number: 21107850
APN: 193975
- 2020 Rosebury Ln
- 1002 Biltmore Ct
- 2050 Rosebury Ln
- 1120 Barnmeadow Ln
- 2718 Kirkhill Ln
- 2723 Kirkhill Ln
- 2716 Kirkhill Ln
- 2721 Kirkhill Ln
- 2719 Kirkhill Ln
- 1112 Barnmeadow Ln
- 2322 Birdwell Cove
- 2151 Winsbury Way
- 1113 Barnmeadow Ln
- 2055 Glaston Rd
- 1103 Barnmeadow Ln
- 2062 Glaston Rd
- 1107 Barnmeadow Ln
- 1104 Barnmeadow Ln
- 856 Knoxbridge Rd
- 1102 Barnmeadow Ln
- 2103 Swanmore Way
- 812 Knoxbridge Rd
- 795 Knoxbridge Rd
- 668 Brockwell Bend
- 2419 Doncaster Dr
- 2206 Heaton
- 2208 Heaton
- 1102 Brigham Dr
- 1014 Somerset Cir
- 1134 Arborwood Dr
- 2014 Knoxbridge Rd
- 2214 Walden Pond Blvd
- 1036 Edgefield Ln
- 1516 Fairweather Way
- 1010 Newington Cir
- 1149 Baker Brg Dr
- 1847 Balfour Bend
- 1618 Thurlow Trail
- 1759 Gleasondale Place
- 1372 Cider St
