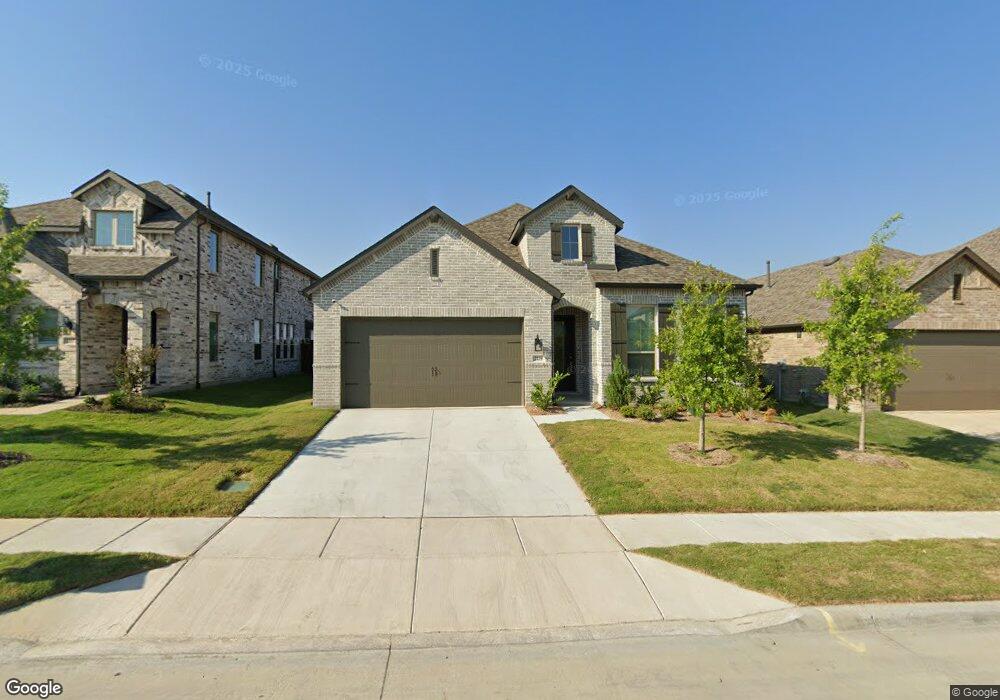2419 Doncaster Dr Heath, TX 75126
Devonshire NeighborhoodHighlights
- Open Floorplan
- Eat-In Kitchen
- Walk-In Closet
- 2 Car Attached Garage
- Double Vanity
- Smart Home
About This Home
Welcome to your dream home on a serene and peaceful street in the Devonshire Community. This charming single-story property offers a seamless blend of comfort and style, featuring an open-concept kitchen and living room layout, accentuated by a cozy fireplace, creates an inviting space for gatherings and relaxation. Boasting 3 generously sized bedrooms and a 4th room that can be used as an office, gym or easily be converted into a fourth bedroom to accommodate guests. The primary suite is spacious and bright with a large ensuite bath. This home offers both flexibility and comfort. Throughout the home, large windows allow natural light to flood the interior, creating a bright and airy atmosphere that enhances the sense of space and tranquility. Outside, a private backyard with covered patio.
Home Details
Home Type
- Single Family
Est. Annual Taxes
- $9,396
Year Built
- Built in 2021
Lot Details
- 6,011 Sq Ft Lot
- Back Yard
HOA Fees
- $62 Monthly HOA Fees
Parking
- 2 Car Attached Garage
- 2 Carport Spaces
- Front Facing Garage
- Garage Door Opener
Home Design
- Slab Foundation
- Composition Roof
Interior Spaces
- 2,023 Sq Ft Home
- 1-Story Property
- Open Floorplan
- Ceiling Fan
- Living Room with Fireplace
Kitchen
- Eat-In Kitchen
- Gas Oven
- Gas Range
- Microwave
- Dishwasher
- Kitchen Island
- Disposal
Bedrooms and Bathrooms
- 4 Bedrooms
- Walk-In Closet
- Double Vanity
Home Security
- Prewired Security
- Smart Home
- Carbon Monoxide Detectors
- Fire and Smoke Detector
- Fire Sprinkler System
Eco-Friendly Details
- ENERGY STAR Qualified Equipment for Heating
Schools
- Criswell Elementary School
- Forney High School
Utilities
- Central Heating and Cooling System
- High Speed Internet
- Phone Available
- Cable TV Available
Listing and Financial Details
- Residential Lease
- Property Available on 11/13/25
- Tenant pays for all utilities
- 12 Month Lease Term
- Legal Lot and Block 29 / 16
- Assessor Parcel Number 211004
Community Details
Overview
- Association fees include all facilities, management, ground maintenance
- Ccmc Association
- Devonshire Village 5 Subdivision
Pet Policy
- Pet Size Limit
- Pet Deposit $500
- 2 Pets Allowed
- Breed Restrictions
Map
Source: North Texas Real Estate Information Systems (NTREIS)
MLS Number: 21112441
APN: 211004
- 653 Brockwell Bend
- 612 Claverton Ln
- 627 Brockwell Bend
- 830 Knoxbridge Rd
- 1038 Bingham Way
- 1526 Pemrose Way
- 1034 Bingham Way
- 1052 Bingham Way
- 2311 Birdwell Cove
- 628 Claverton Ln
- 1433 Kirkdale Dr
- 1024 Bingham Way
- 1431 Kirkdale Dr
- 856 Knoxbridge Rd
- 2078 Rosebury Ln
- 795 Knoxbridge Rd
- 2322 Birdwell Cove
- 2151 Winsbury Way
- 1618 Yorkie Dr
- 1413 Kirkdale Dr
- 668 Brockwell Bend
- 812 Knoxbridge Rd
- 795 Knoxbridge Rd
- 1253 Binfield Dr
- 1253 Binfield Dr
- 1303 Wheelwright Dr
- 1516 Fairweather Way
- 2031 Avondown Rd
- 2103 Swanmore Way
- 2208 Heaton
- 2206 Heaton
- 1618 Thurlow Trail
- 1438 Martingale Ln
- 2014 Knoxbridge Rd
- 1432 Martingale Ln
- 329 Bitterroot Ct
- 1912 Flaxen Dr
- 1102 Brigham Dr
- 1663 Gracehill Way
- 317 Monument Hill Dr

