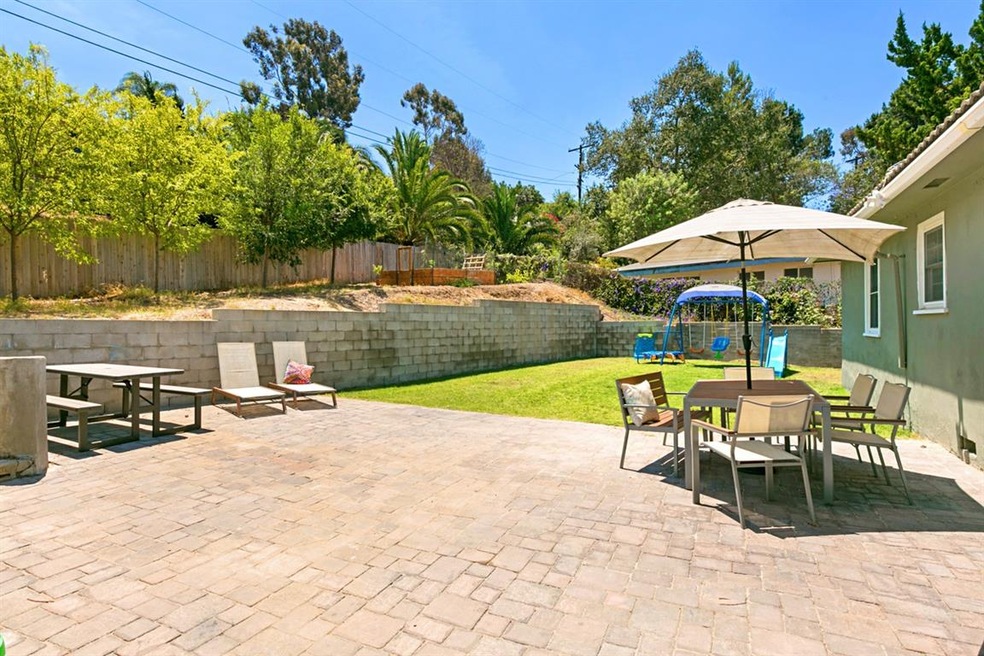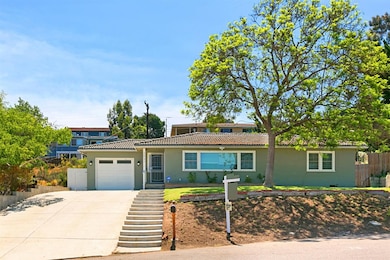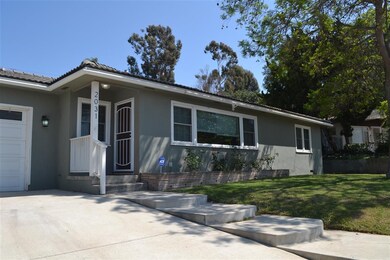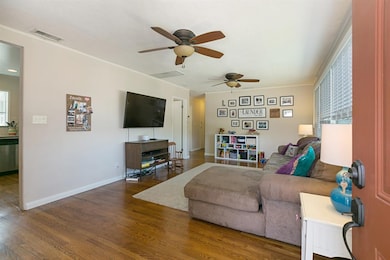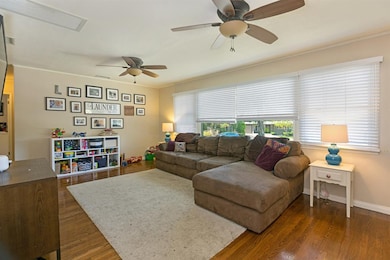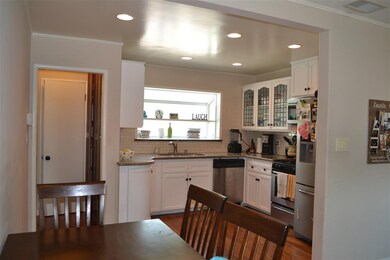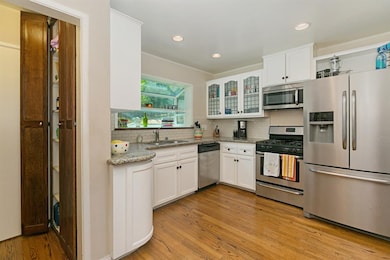
2031 Batchelder Ct El Cajon, CA 92020
Fletcher Hills NeighborhoodHighlights
- City Lights View
- Updated Kitchen
- Wood Flooring
- Grossmont High School Rated A
- Open Floorplan
- Bonus Room
About This Home
As of September 2018FLETCHER HILLS.. remodeled 3br/2 ba with bonus room on cul de sac. Move rt in!...Hardwood floors, double paned windows, Kit & bath w/granite counters, dble sink vanity, mirrored wardrobe closets, Newer central ht /AC + ceiling fans in all BRs. Tankless water heater, concrete tile roof, 200 amp elec and new ABS plumbing under the house! Excellent backyard w/plenty of room to play, garden and relax! 1000 sf of grass + 800 sf of pavers + bonus detached guest bedroom/play room (17x13) + fruit trees too! Check out virtual http://tours.previewfirst.com/ml/78900
Last Agent to Sell the Property
Berkshire Hathaway HomeServices California Properties License #00996339 Listed on: 07/27/2018

Home Details
Home Type
- Single Family
Est. Annual Taxes
- $8,151
Year Built
- Built in 1954 | Remodeled
Lot Details
- 8,700 Sq Ft Lot
- Cul-De-Sac
- Property is Fully Fenced
- Landscaped
- Level Lot
- Irregular Lot
- Front and Back Yard Sprinklers
- Private Yard
- Property is zoned R-1:SINGLE
Parking
- 1 Car Direct Access Garage
- Single Garage Door
- Garage Door Opener
- Driveway
- RV Potential
Property Views
- City Lights
- Mountain
- Park or Greenbelt
Home Design
- Concrete Roof
- Clay Roof
- Stucco Exterior
Interior Spaces
- 1,331 Sq Ft Home
- 1-Story Property
- Open Floorplan
- Built-In Features
- Ceiling Fan
- Recessed Lighting
- Awning
- Great Room
- Family Room Off Kitchen
- Living Room
- Dining Area
- Home Office
- Bonus Room
- Storage Room
- Wood Flooring
- Crawl Space
- Security System Leased
Kitchen
- Updated Kitchen
- Breakfast Area or Nook
- Gas Cooktop
- Free-Standing Range
- Dishwasher
- Granite Countertops
- Disposal
Bedrooms and Bathrooms
- 3 Bedrooms
- 2 Full Bathrooms
- Bathtub with Shower
- Shower Only
Laundry
- Laundry in Garage
- Gas And Electric Dryer Hookup
Accessible Home Design
- Doors swing in
- No Interior Steps
Outdoor Features
- Patio
- Shed
- Outbuilding
- Front Porch
Schools
- La Mesa Spring Valley School District Elementary And Middle School
- Grossmont Union High School District
Utilities
- Natural Gas Connected
- Separate Water Meter
- Tankless Water Heater
- Cable TV Available
Listing and Financial Details
- Assessor Parcel Number 486-170-06-00
Ownership History
Purchase Details
Purchase Details
Purchase Details
Home Financials for this Owner
Home Financials are based on the most recent Mortgage that was taken out on this home.Purchase Details
Home Financials for this Owner
Home Financials are based on the most recent Mortgage that was taken out on this home.Purchase Details
Home Financials for this Owner
Home Financials are based on the most recent Mortgage that was taken out on this home.Purchase Details
Purchase Details
Home Financials for this Owner
Home Financials are based on the most recent Mortgage that was taken out on this home.Purchase Details
Purchase Details
Purchase Details
Home Financials for this Owner
Home Financials are based on the most recent Mortgage that was taken out on this home.Purchase Details
Home Financials for this Owner
Home Financials are based on the most recent Mortgage that was taken out on this home.Purchase Details
Similar Homes in El Cajon, CA
Home Values in the Area
Average Home Value in this Area
Purchase History
| Date | Type | Sale Price | Title Company |
|---|---|---|---|
| Quit Claim Deed | -- | None Listed On Document | |
| Quit Claim Deed | -- | None Listed On Document | |
| Grant Deed | $575,000 | Fidelity National Title | |
| Grant Deed | $420,000 | Fidelity National Title | |
| Grant Deed | $316,000 | Fidelity National Title Co | |
| Trustee Deed | $406,020 | None Available | |
| Grant Deed | $400,000 | Lawyers Title Company | |
| Trustee Deed | $411,750 | First American Title | |
| Interfamily Deed Transfer | -- | None Available | |
| Interfamily Deed Transfer | -- | -- | |
| Interfamily Deed Transfer | -- | Southland Title | |
| Deed | $86,000 | -- |
Mortgage History
| Date | Status | Loan Amount | Loan Type |
|---|---|---|---|
| Previous Owner | $454,000 | New Conventional | |
| Previous Owner | $49,949 | Credit Line Revolving | |
| Previous Owner | $459,900 | New Conventional | |
| Previous Owner | $460,000 | New Conventional | |
| Previous Owner | $436,000 | New Conventional | |
| Previous Owner | $431,420 | FHA | |
| Previous Owner | $250,000 | Stand Alone Second | |
| Previous Owner | $405,839 | New Conventional | |
| Previous Owner | $401,912 | FHA | |
| Previous Owner | $316,000 | Stand Alone Refi Refinance Of Original Loan | |
| Previous Owner | $11,977 | Stand Alone Second | |
| Previous Owner | $379,905 | New Conventional | |
| Previous Owner | $440,000 | Unknown | |
| Previous Owner | $352,800 | New Conventional | |
| Previous Owner | $222,950 | Unknown |
Property History
| Date | Event | Price | Change | Sq Ft Price |
|---|---|---|---|---|
| 09/24/2018 09/24/18 | Sold | $575,000 | -0.8% | $432 / Sq Ft |
| 09/05/2018 09/05/18 | Pending | -- | -- | -- |
| 07/27/2018 07/27/18 | For Sale | $579,500 | -- | $435 / Sq Ft |
Tax History Compared to Growth
Tax History
| Year | Tax Paid | Tax Assessment Tax Assessment Total Assessment is a certain percentage of the fair market value that is determined by local assessors to be the total taxable value of land and additions on the property. | Land | Improvement |
|---|---|---|---|---|
| 2025 | $8,151 | $641,420 | $507,560 | $133,860 |
| 2024 | $8,151 | $628,844 | $497,608 | $131,236 |
| 2023 | $7,902 | $616,514 | $487,851 | $128,663 |
| 2022 | $7,806 | $604,427 | $478,286 | $126,141 |
| 2021 | $7,565 | $592,576 | $468,908 | $123,668 |
| 2020 | $7,214 | $586,500 | $464,100 | $122,400 |
| 2019 | $6,616 | $575,000 | $455,000 | $120,000 |
| 2018 | $5,273 | $452,492 | $286,388 | $166,104 |
| 2017 | $5,197 | $443,621 | $280,773 | $162,848 |
| 2016 | $5,028 | $434,923 | $275,268 | $159,655 |
| 2015 | $4,993 | $428,391 | $271,134 | $157,257 |
| 2014 | $3,692 | $316,000 | $200,000 | $116,000 |
Agents Affiliated with this Home
-
Valerie Bushree

Seller's Agent in 2018
Valerie Bushree
Berkshire Hathaway HomeServices California Properties
(619) 339-1875
10 in this area
48 Total Sales
-
Dawn Lewis

Buyer's Agent in 2018
Dawn Lewis
Real Broker
(619) 981-3917
3 in this area
161 Total Sales
-
G
Buyer's Agent in 2018
Gary Rink
Corcoran Global Living
Map
Source: San Diego MLS
MLS Number: 180041318
APN: 486-170-06
- 198 Croydon Ln
- 1967 Wedgemere Rd
- 1894 Wedgemere Rd
- 1901 Quidort Ct
- 406 Tyrone St
- 2213 Chatham St
- 1673 Hillsmont Dr
- 6250 Primrose Dr
- 6237 Falmouth Dr
- 2394 Dryden Rd
- 282 Garfield Ave
- 494 Goulburn Ct
- 6130 Howell Dr
- 6330 Blanchard Rd
- 1445 Murray Ave
- 302 Travelodge Dr
- 316 Travelodge Dr
- 1280 W Main St Unit 24
- 1280 W Main St Unit 42
- 1280 W Main St Unit 6
