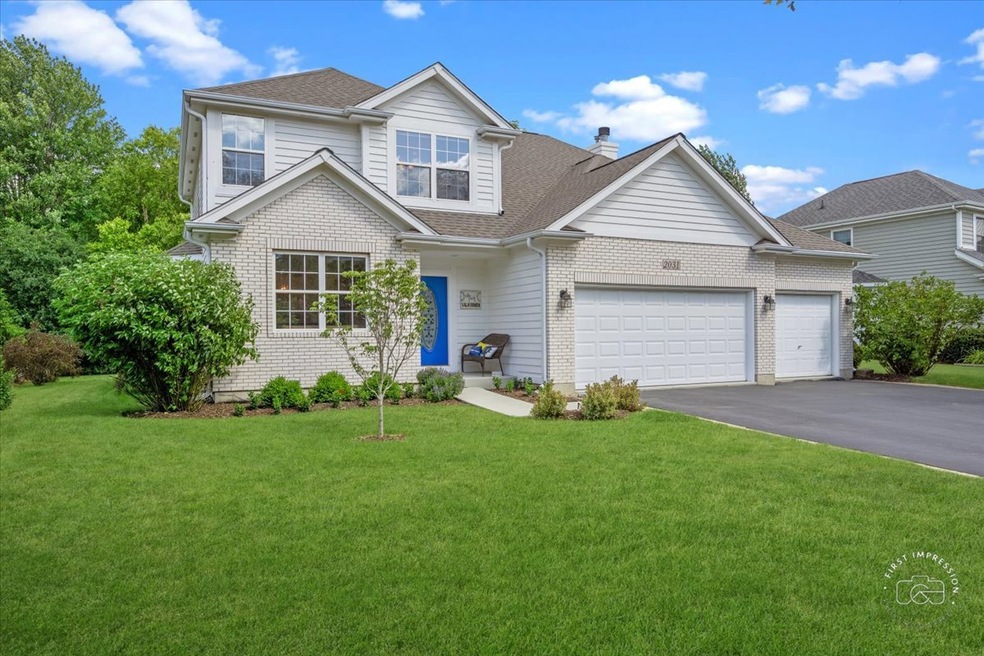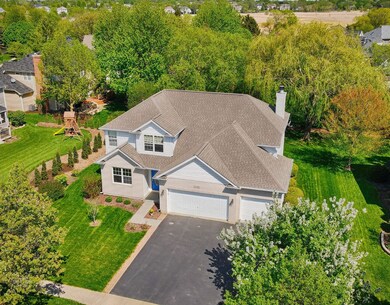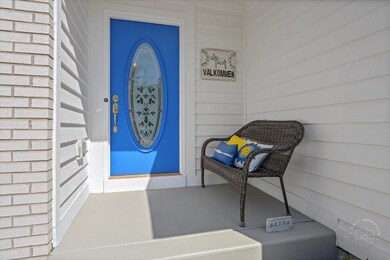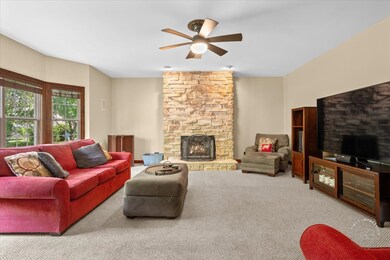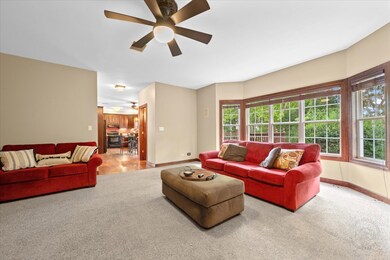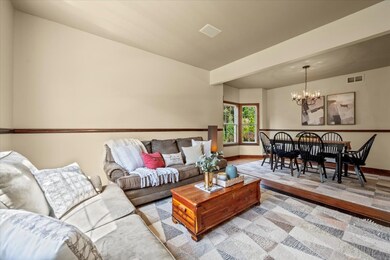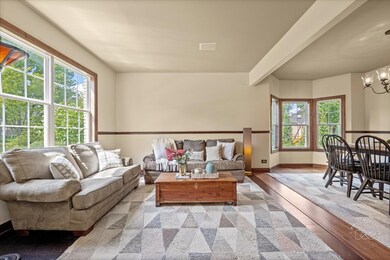
2031 Bent Tree Dr Geneva, IL 60134
Eagle Brook NeighborhoodHighlights
- Deck
- Property is near a park
- Wood Flooring
- Western Avenue Elementary School Rated 9+
- Traditional Architecture
- Loft
About This Home
As of April 2025Set in the country club community of Eagle Brook, this home boasts a three-car garage, hardwood floors, 9-foot ceilings, six-panel cherry doors, granite countertops, a whole house fan and first-floor laundry. Perfect for entertaining family and friends with speakers throughout the home, a wet bar in the kitchen and plenty of open space to gather. Or, would you rather have a cozy night in? Then cuddle up by the floor to ceiling stone fireplace and relax. Outdoor living is easy with the expansive deck and mature trees that allow for privacy. And your four-legged friends are safe with the invisible fence. Upstairs finds three bedrooms and a loft, which can be an office, play area or even another bedroom. The oversized primary and immense walk-in closet is complemented by the en suite. Jacuzzi bath and renovated shower make getting ready for the day a pleasure. Complete with plumbing for a bathroom and 9-foot ceilings, the large basement is ready to be finished to your liking and provides ample opportunity for storage. Within walking distance to the country club and the park, come visit and see for yourself why 2031 Bent Tree Drive could be your next home to make memories in, as the current family has for over two decades.
Last Agent to Sell the Property
Baird & Warner Fox Valley - Geneva License #475183761 Listed on: 02/11/2025

Home Details
Home Type
- Single Family
Est. Annual Taxes
- $9,786
Year Built
- Built in 1999
Lot Details
- 6,534 Sq Ft Lot
- Lot Dimensions are 76x123x86x126
- Property has an invisible fence for dogs
- Paved or Partially Paved Lot
Parking
- 3 Car Garage
- Driveway
- Parking Included in Price
Home Design
- Traditional Architecture
- Asphalt Roof
- Concrete Perimeter Foundation
Interior Spaces
- 2,550 Sq Ft Home
- 2-Story Property
- Gas Log Fireplace
- Window Treatments
- Family Room with Fireplace
- Combination Dining and Living Room
- Loft
- Basement Fills Entire Space Under The House
- Storm Screens
Kitchen
- Range
- Dishwasher
- Granite Countertops
- Disposal
Flooring
- Wood
- Partially Carpeted
Bedrooms and Bathrooms
- 3 Bedrooms
- 3 Potential Bedrooms
- Walk-In Closet
- Dual Sinks
- Soaking Tub
- Separate Shower
Laundry
- Laundry Room
- Laundry on main level
- Dryer
- Washer
Schools
- Western Avenue Elementary School
- Geneva Middle School
- Geneva Community High School
Utilities
- Forced Air Heating and Cooling System
- Heating System Uses Natural Gas
- 200+ Amp Service
Additional Features
- Deck
- Property is near a park
Community Details
- Eagle Brook Subdivision, 2 Story Floorplan
Listing and Financial Details
- Homeowner Tax Exemptions
Ownership History
Purchase Details
Purchase Details
Home Financials for this Owner
Home Financials are based on the most recent Mortgage that was taken out on this home.Purchase Details
Home Financials for this Owner
Home Financials are based on the most recent Mortgage that was taken out on this home.Purchase Details
Home Financials for this Owner
Home Financials are based on the most recent Mortgage that was taken out on this home.Similar Homes in Geneva, IL
Home Values in the Area
Average Home Value in this Area
Purchase History
| Date | Type | Sale Price | Title Company |
|---|---|---|---|
| Deed | -- | None Listed On Document | |
| Warranty Deed | $295,000 | Greater Illinois Title Compa | |
| Deed | $286,500 | -- | |
| Trustee Deed | $129,000 | Chicago Title Insurance Co |
Mortgage History
| Date | Status | Loan Amount | Loan Type |
|---|---|---|---|
| Previous Owner | $214,000 | Future Advance Clause Open End Mortgage | |
| Previous Owner | $247,900 | Unknown | |
| Previous Owner | $247,900 | Unknown | |
| Previous Owner | $247,900 | Unknown | |
| Previous Owner | $33,800 | Credit Line Revolving | |
| Previous Owner | $250,750 | No Value Available | |
| Previous Owner | $228,800 | Unknown | |
| Previous Owner | $28,600 | Unknown | |
| Previous Owner | $28,600 | No Value Available | |
| Previous Owner | $214,400 | No Value Available |
Property History
| Date | Event | Price | Change | Sq Ft Price |
|---|---|---|---|---|
| 04/04/2025 04/04/25 | Sold | $545,000 | 0.0% | $214 / Sq Ft |
| 02/18/2025 02/18/25 | Pending | -- | -- | -- |
| 02/11/2025 02/11/25 | For Sale | $545,000 | -- | $214 / Sq Ft |
Tax History Compared to Growth
Tax History
| Year | Tax Paid | Tax Assessment Tax Assessment Total Assessment is a certain percentage of the fair market value that is determined by local assessors to be the total taxable value of land and additions on the property. | Land | Improvement |
|---|---|---|---|---|
| 2023 | $10,218 | $131,780 | $28,908 | $102,872 |
| 2022 | $9,786 | $122,449 | $26,861 | $95,588 |
| 2021 | $9,500 | $117,898 | $25,863 | $92,035 |
| 2020 | $9,392 | $116,098 | $25,468 | $90,630 |
| 2019 | $9,366 | $113,900 | $24,986 | $88,914 |
| 2018 | $8,965 | $109,434 | $24,986 | $84,448 |
| 2017 | $8,863 | $106,516 | $24,320 | $82,196 |
| 2016 | $8,906 | $105,076 | $23,991 | $81,085 |
| 2015 | -- | $99,901 | $22,809 | $77,092 |
| 2014 | -- | $98,455 | $23,514 | $74,941 |
| 2013 | -- | $98,455 | $23,514 | $74,941 |
Agents Affiliated with this Home
-
Nancy Tegge

Seller's Agent in 2025
Nancy Tegge
Baird Warner
(630) 294-0108
1 in this area
86 Total Sales
-
Gabriela Wilewska

Buyer's Agent in 2025
Gabriela Wilewska
Loncar Realty
(630) 999-0749
1 in this area
73 Total Sales
Map
Source: Midwest Real Estate Data (MRED)
MLS Number: 12281916
APN: 12-16-102-001
- 2007 Eldorado Dr
- 839 S Randall Rd
- 1408 Miller Rd
- 1560 Fairway Cir
- 1651 Eagle Brook Dr
- 2117 Fargo Blvd
- 2110 Heather Rd
- 648 Branson Dr
- 644 Branson Dr
- 660 Branson Dr
- 668 Branson Dr
- 653 Branson Dr
- 535 Branson Dr
- 523 Branson Dr
- 2566 Heritage Ct Unit 2
- 558 Schroeder Trail
- 441 Freedlund Course
- 438 Schroeder Trail
- 507 Sioux Dr
- 552 Freedlund Course
