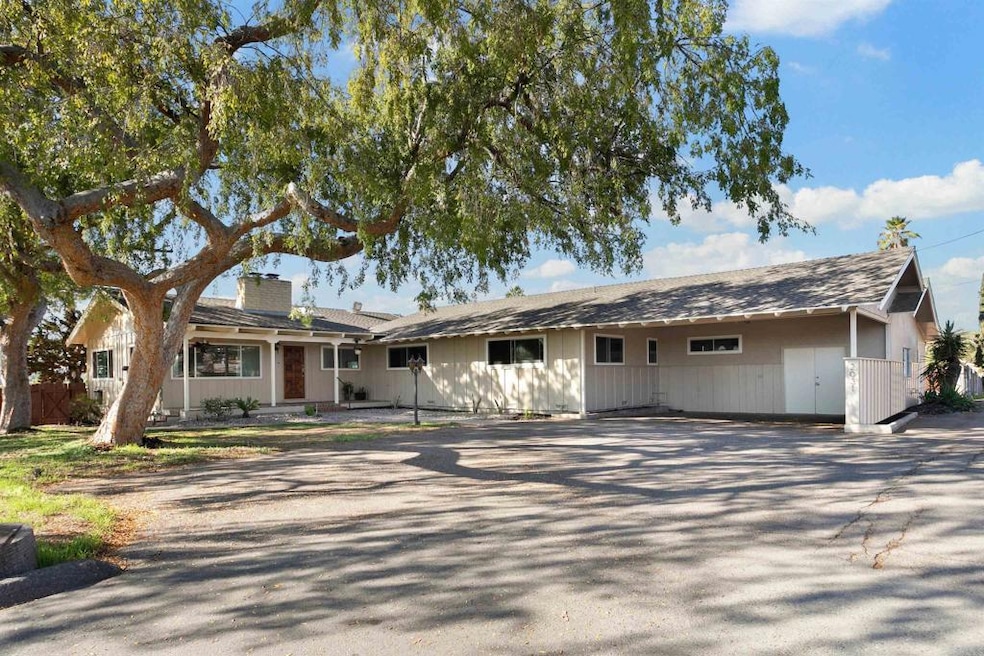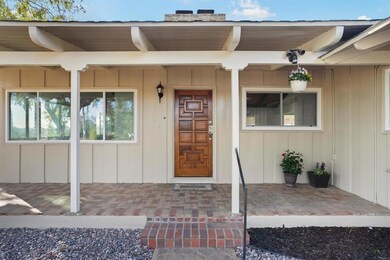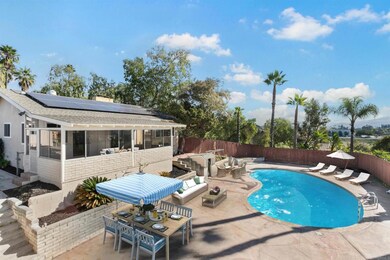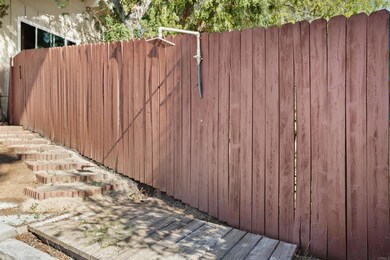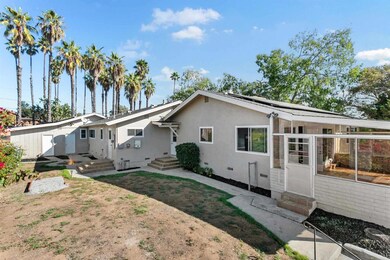
2031 Felicita Rd Escondido, CA 92025
Kit Carson NeighborhoodEstimated Value: $910,000 - $1,172,299
Highlights
- Guest House
- Heated In Ground Pool
- Maid or Guest Quarters
- San Pasqual High School Rated A-
- Open Floorplan
- Deck
About This Home
As of December 2021Finally On Market as of November 8!!! Owner had tenants and needed to honor 60 day notice to vacate. Come Home to this Peaceful Hideaway in a sought-after Escondido neighborhood, at the top of a private drive with only a few neighbors. Relax in the wonderfully secluded suburban getaway Main house and detached ADU. Main house has 3 bedrooms, bonus room for home gym or man-cave / she-shed, as well as an enclosed Saltillo tiled, half-glass and walled sunroom which overlooks the pool. The ideal free-flowing floor plan with a large stone, two-sided wood burning fireplace separates the expansive living room and family room. Both rooms boast a beautiful wood beamed vaulted ceiling. Entertaining has never been easier thanks to this chef-inspired, large galley kitchen that opens to the living room maximizing the light and views from the south-facing windows. Dual side by side Samsung refrigerators, Maytag stainless-steel appliances, built-in oven, ceramic tile countertops, tile backsplash, wooden cabinetry, directional lighting, space-efficient pantry, over-the-range restaurant style hood, microwave, and gas stove provide all you need for Foodies in this Chef inspired Kitchen! The Laundry room includes high-efficiency Samsung washers and dryers, plenty of storage cabinets for both crafts and linens. A separate entrance leads to the outdoor fire pit and corn hole bean bag court, large patio, BBQ, in-ground pool, and out-of-the-way fenced dog run. This home provides an ideal spot for easy summer living. You will love this active lifestyle location! The Multi-Faceted, Separate ADU, adjacent to the large deck and inviting saltwater pool, is a self-contained Studio Apartment which can function as a multi- generational or income generating property. The primary bedroom suite is a sanctuary of peace and relaxation that features an en-suite bathroom! Wood Floors Make it not comfortable, but easy to Maintain. Make your friends envious with your large walk-in closet that includes more than enough room for a dressing and sitting area, and Mirrored closet space. The adjoining bathroom includes a walk-in shower, tile countertops and flooring. The additional two bedrooms can share a bathroom that has a shower and tub combination,duel sinks and a separate vanity seating area. Adding appeal to the home are oak floors throughout the main living spaces and bedrooms. This house comes complete with duel pane windows for energy efficiency and solar panels paid by seller at close of escrow. The Solar Provides Zero Cost electricity and often puts energy back on the grid. A Whole House Water Purification System, and Dual Compost Stations also are featured with beautiful home. This retreat is in an idyllic location in a peaceful Kit Carson neighborhood. Right down the street from walking and biking trails, parks and playgrounds, restaurants, great shopping, supermarkets, cafes, bars, mixed-use shopping and dining areas, shopping mall and local mom-and-pop shops. You have all the amenities you would like an easy drive from home. Be prepared for 'love at first sight'. Early viewing is recommended. * home is virtually staged*
Last Agent to Sell the Property
Coldwell Banker West License #02062665 Listed on: 09/01/2021

Co-Listed By
Karen Mattonen
Coldwell Banker West License #02044711
Home Details
Home Type
- Single Family
Est. Annual Taxes
- $11,355
Year Built
- Built in 1959
Lot Details
- 0.56 Acre Lot
- Property fronts a private road
- Rural Setting
- Wood Fence
- Chain Link Fence
- New Fence
- Rectangular Lot
Home Design
- Traditional Architecture
- Interior Block Wall
- Wood Siding
- Stucco
Interior Spaces
- 2,735 Sq Ft Home
- 1-Story Property
- Open Floorplan
- Beamed Ceilings
- Cathedral Ceiling
- Ceiling Fan
- Skylights
- Double Pane Windows
- Insulated Windows
- Window Screens
- Family Room with Fireplace
- Family Room Off Kitchen
- Workshop
- Sun or Florida Room
- Laundry Room
Kitchen
- Breakfast Area or Nook
- Open to Family Room
- Convection Oven
- Gas Oven or Range
- Six Burner Stove
- Built-In Range
- Range Hood
- Microwave
- Water Line To Refrigerator
- Dishwasher
- Ceramic Countertops
- Pots and Pans Drawers
- Disposal
Flooring
- Wood
- Carpet
- Tile
Bedrooms and Bathrooms
- 3 Bedrooms
- Maid or Guest Quarters
- 2 Full Bathrooms
- Makeup or Vanity Space
- Dual Sinks
- Dual Vanity Sinks in Primary Bathroom
- Bathtub with Shower
- Walk-in Shower
- Exhaust Fan In Bathroom
Home Security
- Security Lights
- Termite Clearance
Parking
- 5 Open Parking Spaces
- 7 Parking Spaces
- 2 Carport Spaces
Eco-Friendly Details
- Solar Water Heater
- Solar Heating System
Pool
- Heated In Ground Pool
- Saltwater Pool
Outdoor Features
- Deck
- Enclosed Glass Porch
- Open Patio
- Arizona Room
- Separate Outdoor Workshop
- Shed
- Outdoor Grill
Additional Homes
- Two Homes on a Lot
- Guest House
Location
- Suburban Location
Schools
- Miller Elementary And Middle School
Utilities
- Forced Air Heating and Cooling System
- Vented Exhaust Fan
- Underground Utilities
- Central Water Heater
- Water Purifier
- Cable TV Available
Community Details
- No Home Owners Association
Listing and Financial Details
- Assessor Parcel Number 2363344600
Ownership History
Purchase Details
Home Financials for this Owner
Home Financials are based on the most recent Mortgage that was taken out on this home.Purchase Details
Home Financials for this Owner
Home Financials are based on the most recent Mortgage that was taken out on this home.Purchase Details
Home Financials for this Owner
Home Financials are based on the most recent Mortgage that was taken out on this home.Purchase Details
Purchase Details
Purchase Details
Home Financials for this Owner
Home Financials are based on the most recent Mortgage that was taken out on this home.Purchase Details
Home Financials for this Owner
Home Financials are based on the most recent Mortgage that was taken out on this home.Purchase Details
Home Financials for this Owner
Home Financials are based on the most recent Mortgage that was taken out on this home.Purchase Details
Similar Homes in Escondido, CA
Home Values in the Area
Average Home Value in this Area
Purchase History
| Date | Buyer | Sale Price | Title Company |
|---|---|---|---|
| Eleanor Wilson Trust | -- | None Listed On Document | |
| Frantz George K | $900,000 | Equity Title San Diego | |
| Fabela Johnathan T | $572,500 | First American Title | |
| Zaba Properties Llc | -- | None Available | |
| Goldberg Aaron B | -- | None Available | |
| Goldberg Aaron Benjamin | -- | None Available | |
| Walton Escondido Llc | -- | Accommodation | |
| Goldberg Aaron Benjamin | $500,000 | Chicago Title Co | |
| Howes Constance R | -- | California Title Company |
Mortgage History
| Date | Status | Borrower | Loan Amount |
|---|---|---|---|
| Previous Owner | Frantz George K | $350,000 | |
| Previous Owner | Fabela Johnathan T | $453,100 | |
| Previous Owner | Goldberg Aaron Benjamin | $358,500 | |
| Previous Owner | Goldberg Aaron Benjamin | $400,000 | |
| Previous Owner | Goldberg Aaron B | $154,400 | |
| Previous Owner | Goldberg Aaron B | $140,000 | |
| Previous Owner | Goldberg Aaron Benjamin | $400,000 |
Property History
| Date | Event | Price | Change | Sq Ft Price |
|---|---|---|---|---|
| 12/21/2021 12/21/21 | Sold | $900,000 | +4.8% | $329 / Sq Ft |
| 11/07/2021 11/07/21 | For Sale | $859,000 | -4.6% | $314 / Sq Ft |
| 11/04/2021 11/04/21 | Off Market | $900,000 | -- | -- |
| 11/03/2021 11/03/21 | For Sale | $859,000 | -4.6% | $314 / Sq Ft |
| 10/15/2021 10/15/21 | Off Market | $900,000 | -- | -- |
| 10/14/2021 10/14/21 | For Sale | $859,000 | -4.6% | $314 / Sq Ft |
| 10/01/2021 10/01/21 | Off Market | $900,000 | -- | -- |
| 09/30/2021 09/30/21 | For Sale | $859,000 | -4.6% | $314 / Sq Ft |
| 09/04/2021 09/04/21 | Off Market | $900,000 | -- | -- |
| 09/01/2021 09/01/21 | For Sale | $859,000 | -4.6% | $314 / Sq Ft |
| 09/01/2021 09/01/21 | Off Market | $900,000 | -- | -- |
| 08/31/2021 08/31/21 | Off Market | $900,000 | -- | -- |
| 05/14/2018 05/14/18 | Sold | $572,500 | -4.6% | $209 / Sq Ft |
| 04/19/2018 04/19/18 | Pending | -- | -- | -- |
| 04/19/2018 04/19/18 | For Sale | $599,999 | -- | $219 / Sq Ft |
Tax History Compared to Growth
Tax History
| Year | Tax Paid | Tax Assessment Tax Assessment Total Assessment is a certain percentage of the fair market value that is determined by local assessors to be the total taxable value of land and additions on the property. | Land | Improvement |
|---|---|---|---|---|
| 2024 | $11,355 | $936,358 | $513,304 | $423,054 |
| 2023 | $11,093 | $917,999 | $503,240 | $414,759 |
| 2022 | $10,937 | $900,000 | $493,373 | $406,627 |
| 2021 | $10,651 | $601,796 | $329,900 | $271,896 |
| 2020 | $10,605 | $595,627 | $326,518 | $269,109 |
| 2019 | $7,264 | $583,949 | $320,116 | $263,833 |
| 2018 | $7,396 | $600,489 | $329,183 | $271,306 |
| 2017 | $6,884 | $550,000 | $300,000 | $250,000 |
| 2016 | $6,154 | $500,000 | $273,000 | $227,000 |
| 2015 | $5,615 | $450,000 | $246,000 | $204,000 |
| 2014 | $4,894 | $400,000 | $219,000 | $181,000 |
Agents Affiliated with this Home
-
Brad Mattonen

Seller's Agent in 2021
Brad Mattonen
Coldwell Banker West
(858) 518-2875
2 in this area
15 Total Sales
-

Seller Co-Listing Agent in 2021
Karen Mattonen
Coldwell Banker West
(858) 668-8004
1 in this area
4 Total Sales
-
Bianca Torrence

Buyer's Agent in 2021
Bianca Torrence
Sotheby's International Realty
(310) 456-7653
1 in this area
13 Total Sales
-
Brad Webber
B
Seller's Agent in 2018
Brad Webber
Keller Williams Realty
-
A
Buyer's Agent in 2018
Alisa Geddes
Keller Williams Realty
Map
Source: California Regional Multiple Listing Service (CRMLS)
MLS Number: NDP2109442
APN: 236-334-46
- 907 Rockwell Springs Ct
- 1985 Felicita Rd
- 1996 Rohn Rd
- 945 Berkshire Ct
- 1936 Rohn Rd
- 832 Casa de Oro Place
- 1531 Russell Place
- 1552 Russell Place
- 1305 Eagle Glen
- 1272 Simeon Place
- 2569 Pasture Glen
- 440 Citracado Pkwy Unit 30
- 440 W Citracado Pkwy Unit 19
- 2239 Orange Ave
- 1130 S Tulip St
- 2328 Stardust Glen
- 26 Bahama Dr
- 1369 W 11th Ave
- 450 W Vermont Ave Unit 805
- 450 W Vermont Ave Unit 708
- 2031 Felicita Rd
- 970 Rockwell Springs Ct
- 944 Rockwell Springs Ct
- 2025 Felicita Rd
- 979 Rockwell Springs Ct
- 2027 Felicita Rd
- 2035 Felicita Rd
- 930 Rockwell Springs Ct
- 903 Rockwell Springs Ct
- 953 Rockwell Springs Ct
- 939 Rockwell Springs Ct
- 2021 Felicita Rd
- 902 Rockwell Springs Ct
- 1982 Rohn Rd
- 2017 Felicita Rd
- 925 Rockwell Springs Ct
- 2001 Felicita Rd
- 2007 Felicita Rd
- 1978 Rohn Rd
- 913 Rockwell Springs Ct
