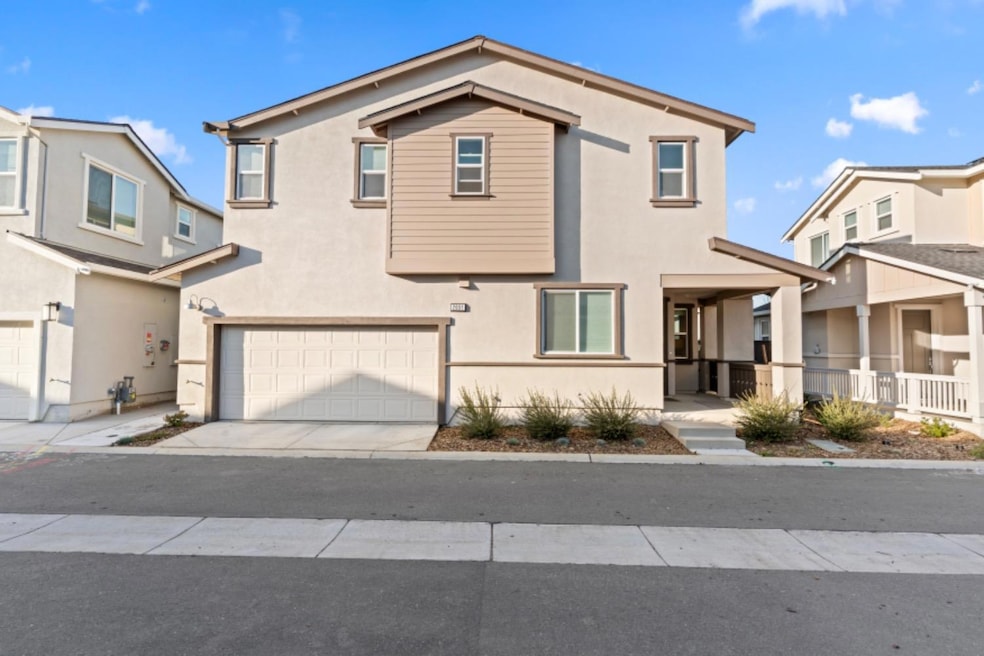
$549,500
- 3 Beds
- 2 Baths
- 1,570 Sq Ft
- 377 Porter St
- Woodland, CA
Well-maintained single-story home features three bedrooms, two bathrooms, a separate living room, and a family room. Step inside to an updated kitchen with granite countertops, new high-quality waterproof laminate flooring and carpet throughout enhancing the home's modern appeal. A pellet stove adds warmth and efficiency, creating a cozy atmosphere. Updated motorized and wood shutter window
Araceli Madueno Coldwell Banker Select
