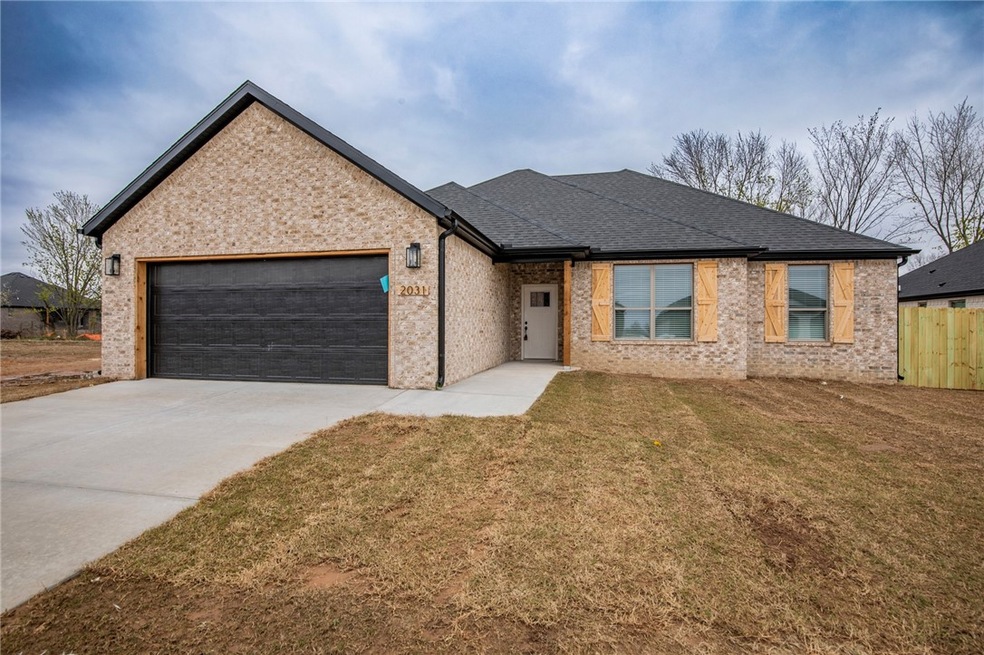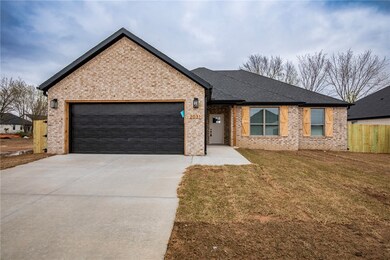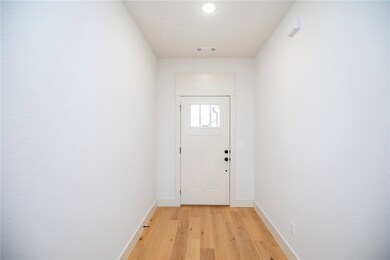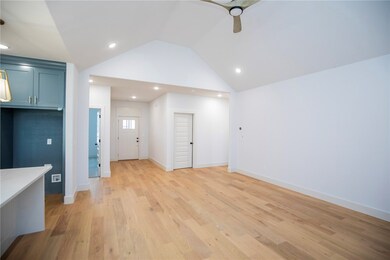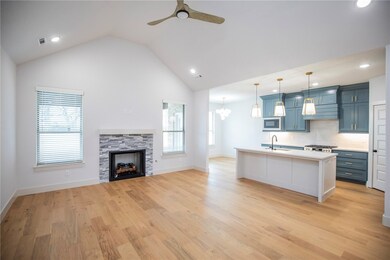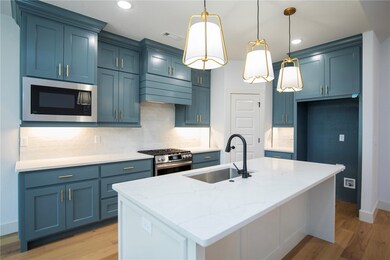
2031 Larry Ln Bentonville, AR 72713
Highlights
- New Construction
- Property is near a park
- Quartz Countertops
- Grimsley Junior High School Rated A
- Wood Flooring
- Covered patio or porch
About This Home
As of March 2024Beautiful East facing all brick new construction available by spring! This four bedroom, two bathroom home will boast wood floors throughout the main areas and into the primary bedroom, 3 cm quartz countertops, vaulted ceiling in the living room, an open kitchen, a gas log fireplace, ample natural light, lots of storage, and spacious bedrooms. Don't miss the large covered back porch, the beautiful walk-in shower and soaking tub in the primary bath! Fence, blinds, and gutters included!
Home Details
Home Type
- Single Family
Year Built
- Built in 2024 | New Construction
Lot Details
- 8,276 Sq Ft Lot
- Level Lot
Home Design
- Home to be built
- Slab Foundation
- Shingle Roof
- Architectural Shingle Roof
Interior Spaces
- 1,790 Sq Ft Home
- 1-Story Property
- Gas Log Fireplace
- Blinds
- Family Room with Fireplace
- Washer and Dryer Hookup
Kitchen
- Eat-In Kitchen
- Gas Range
- <<microwave>>
- Dishwasher
- Quartz Countertops
- Disposal
Flooring
- Wood
- Carpet
- Ceramic Tile
Bedrooms and Bathrooms
- 4 Bedrooms
- 2 Full Bathrooms
Parking
- 2 Car Attached Garage
- Garage Door Opener
Utilities
- Central Heating and Cooling System
- Electric Water Heater
Additional Features
- Covered patio or porch
- Property is near a park
Listing and Financial Details
- Home warranty included in the sale of the property
- Tax Lot 19
Community Details
Recreation
- Park
Additional Features
- Edgewood Sub Centerton Subdivision
- Shops
Similar Homes in Bentonville, AR
Home Values in the Area
Average Home Value in this Area
Property History
| Date | Event | Price | Change | Sq Ft Price |
|---|---|---|---|---|
| 05/15/2025 05/15/25 | Rented | $2,100 | 0.0% | -- |
| 05/15/2025 05/15/25 | For Rent | $2,100 | 0.0% | -- |
| 05/08/2024 05/08/24 | Rented | $2,100 | 0.0% | -- |
| 05/06/2024 05/06/24 | Under Contract | -- | -- | -- |
| 04/19/2024 04/19/24 | For Rent | $2,100 | 0.0% | -- |
| 03/29/2024 03/29/24 | Sold | $365,000 | -6.4% | $204 / Sq Ft |
| 03/01/2024 03/01/24 | Pending | -- | -- | -- |
| 02/23/2024 02/23/24 | For Sale | $389,900 | -- | $218 / Sq Ft |
Tax History Compared to Growth
Agents Affiliated with this Home
-
HM Property Management
H
Seller's Agent in 2025
HM Property Management
Harris McHaney REALTORS
(479) 696-0711
2 Total Sales
-
Tim Wang Team
T
Seller's Agent in 2024
Tim Wang Team
Prestige Management & Realty
291 Total Sales
-
Richard Murtha

Buyer's Agent in 2024
Richard Murtha
Collier & Associates- Rogers Branch
(479) 370-0765
20 Total Sales
Map
Source: Northwest Arkansas Board of REALTORS®
MLS Number: 1267730
- 1930 Lordsburg Ct
- 550 Apollo Dr
- 1831 Peacock Rd
- 1811 Peacock Rd
- 531 Stoneseed St
- 500 Apollo Dr
- 1800 Lotus Rd
- 490 Apollo Dr
- 1841 Mumbai Rd
- 1910 Mumbai Rd
- 2100 Wildflower Dr
- 1851 Lotus Rd
- 1821 Bluestem Dr
- 1811 Bluestem Dr
- 12698 Bush Rd
- 440 Rainforest Loop
- 1030 Shine Place
- 2401 Longfellow Dr
- 2421 Longfellow Dr
- 2461 Longfellow Dr
