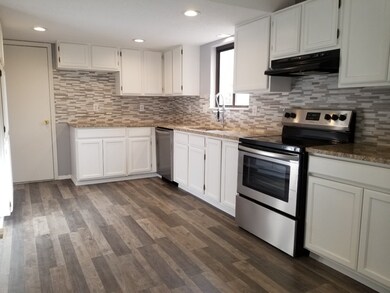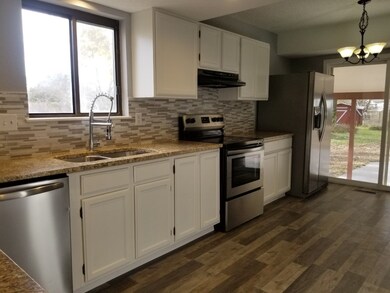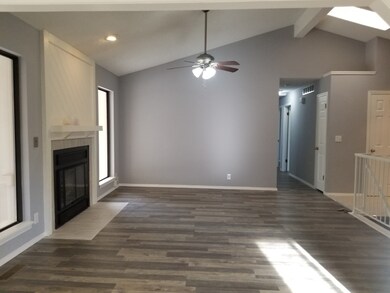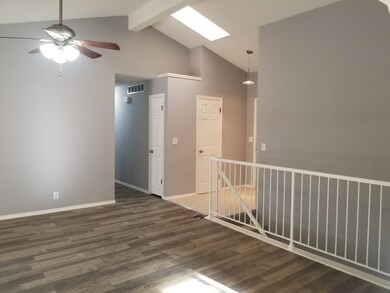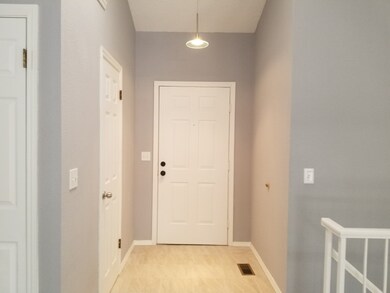
Highlights
- Vaulted Ceiling
- Granite Countertops
- Fireplace
- Ranch Style House
- 2 Car Detached Garage
- Oversized Parking
About This Home
As of July 2025CUTE AND UPDATED COZY HOUSE IN DERBY, COMPLETELY REMODELED AND UPDATED WITH UNIQUE COLORS AND GRANITE COUNTERS IN KITCHEN AND BATHROOMS, NEW LAMINATE FLOORING AND CARPET AND TILED BATHROOMS. HOUSE FEATURES 4 BEDROOMS INCLUDED 2 MASTER BEDROOMS ONE IN THE BASEMENT , YOU WILL LOVE IT, AND ONE IN THE MAIN FLOOR. NEW APPLIANCES AND LIGHT FIXTURE AND NEW AC/FURNACE, AND NEW ROOF 2019.TAKE YOUR PICKY BUYERS AND HOUSE WILL NOT LAST. QUIET AREA AND CLOSE TO ALL SHOPPING CENTERS IN DERBY
Last Agent to Sell the Property
Berkshire Hathaway PenFed Realty License #00224672 Listed on: 11/05/2019
Home Details
Home Type
- Single Family
Est. Annual Taxes
- $1,775
Year Built
- Built in 1980
Lot Details
- 0.42 Acre Lot
- Wood Fence
Home Design
- Ranch Style House
- Frame Construction
- Composition Roof
Interior Spaces
- Vaulted Ceiling
- Ceiling Fan
- Fireplace
- Combination Kitchen and Dining Room
- Laminate Flooring
- Storm Doors
Kitchen
- Oven or Range
- Range Hood
- Dishwasher
- Granite Countertops
- Disposal
Bedrooms and Bathrooms
- 4 Bedrooms
- Walk-In Closet
- 4 Full Bathrooms
- Separate Shower in Primary Bathroom
Finished Basement
- Basement Fills Entire Space Under The House
- Bedroom in Basement
- Finished Basement Bathroom
- Laundry in Basement
- Natural lighting in basement
Parking
- 2 Car Detached Garage
- Oversized Parking
- Garage Door Opener
Outdoor Features
- Patio
- Outbuilding
- Rain Gutters
Schools
- Derby Hills Elementary School
- Derby North Middle School
- Derby High School
Utilities
- Forced Air Heating and Cooling System
- Heating System Uses Gas
Community Details
- North Village Subdivision
Listing and Financial Details
- Assessor Parcel Number 20173-217-36-0-42-01-034.00
Ownership History
Purchase Details
Home Financials for this Owner
Home Financials are based on the most recent Mortgage that was taken out on this home.Purchase Details
Home Financials for this Owner
Home Financials are based on the most recent Mortgage that was taken out on this home.Purchase Details
Home Financials for this Owner
Home Financials are based on the most recent Mortgage that was taken out on this home.Purchase Details
Home Financials for this Owner
Home Financials are based on the most recent Mortgage that was taken out on this home.Purchase Details
Purchase Details
Home Financials for this Owner
Home Financials are based on the most recent Mortgage that was taken out on this home.Similar Homes in Derby, KS
Home Values in the Area
Average Home Value in this Area
Purchase History
| Date | Type | Sale Price | Title Company |
|---|---|---|---|
| Warranty Deed | -- | Security 1St Title | |
| Warranty Deed | -- | Security 1St Title Llc | |
| Warranty Deed | -- | Security 1St Title Llc | |
| Special Warranty Deed | -- | None Available | |
| Sheriffs Deed | $80,750 | None Available | |
| Joint Tenancy Deed | -- | Columbian Natl Title Ins Co |
Mortgage History
| Date | Status | Loan Amount | Loan Type |
|---|---|---|---|
| Open | $228,000 | New Conventional | |
| Previous Owner | $146,000 | New Conventional | |
| Previous Owner | $71,000 | New Conventional | |
| Previous Owner | $98,900 | No Value Available | |
| Closed | $11,000 | No Value Available |
Property History
| Date | Event | Price | Change | Sq Ft Price |
|---|---|---|---|---|
| 07/23/2025 07/23/25 | Sold | -- | -- | -- |
| 06/19/2025 06/19/25 | Pending | -- | -- | -- |
| 06/18/2025 06/18/25 | For Sale | $279,900 | +49.8% | $139 / Sq Ft |
| 01/03/2020 01/03/20 | Sold | -- | -- | -- |
| 11/30/2019 11/30/19 | Pending | -- | -- | -- |
| 11/19/2019 11/19/19 | Price Changed | $186,900 | -1.4% | $93 / Sq Ft |
| 11/05/2019 11/05/19 | For Sale | $189,500 | +58.0% | $95 / Sq Ft |
| 06/25/2019 06/25/19 | Sold | -- | -- | -- |
| 06/16/2019 06/16/19 | Pending | -- | -- | -- |
| 06/13/2019 06/13/19 | For Sale | $119,900 | -- | $116 / Sq Ft |
Tax History Compared to Growth
Tax History
| Year | Tax Paid | Tax Assessment Tax Assessment Total Assessment is a certain percentage of the fair market value that is determined by local assessors to be the total taxable value of land and additions on the property. | Land | Improvement |
|---|---|---|---|---|
| 2025 | $3,578 | $27,969 | $6,475 | $21,494 |
| 2023 | $3,578 | $24,944 | $4,945 | $19,999 |
| 2022 | $3,077 | $21,931 | $4,669 | $17,262 |
| 2021 | $3,132 | $21,931 | $3,105 | $18,826 |
| 2020 | $1,871 | $13,184 | $3,105 | $10,079 |
| 2019 | $1,974 | $13,881 | $3,105 | $10,776 |
| 2018 | $1,781 | $12,593 | $2,668 | $9,925 |
| 2017 | $1,818 | $0 | $0 | $0 |
| 2016 | $1,746 | $0 | $0 | $0 |
| 2015 | -- | $0 | $0 | $0 |
| 2014 | -- | $0 | $0 | $0 |
Agents Affiliated with this Home
-
Laurie Ungles

Seller's Agent in 2025
Laurie Ungles
Keller Williams Hometown Partners
(316) 644-5457
5 in this area
144 Total Sales
-
Omar Abushikha
O
Seller's Agent in 2020
Omar Abushikha
Berkshire Hathaway PenFed Realty
(316) 518-1441
2 in this area
65 Total Sales
-
M
Seller's Agent in 2019
Meghan Blubaugh
Jeff Blubaugh Real Estate
Map
Source: South Central Kansas MLS
MLS Number: 574329
APN: 217-36-0-42-01-034.00
- 2018 N Rosewood Ct
- 1705 N Buckner St
- 425 E Pecan Ln
- 111 E Derby Hills Dr
- 254 W Rosewood Ln
- 2121 N Duckcreek Ln
- 2236 N Duckcreek Ln
- 213 W Village Lake Dr
- 1604 N Ridge Rd
- 1621 N Baltimore Ct
- 2408 N Persimmon St
- 125 E Buckthorn Rd
- 244 W Village Lake Dr
- 925 E Clearlake
- 205 W Meadowlark Blvd
- 1055 E Waters Edge St
- 2531 N Rough Creek Rd
- 430 E Wild Plum Rd
- 2524 N Rough Creek Rd
- 2400 N Fairway Ln


