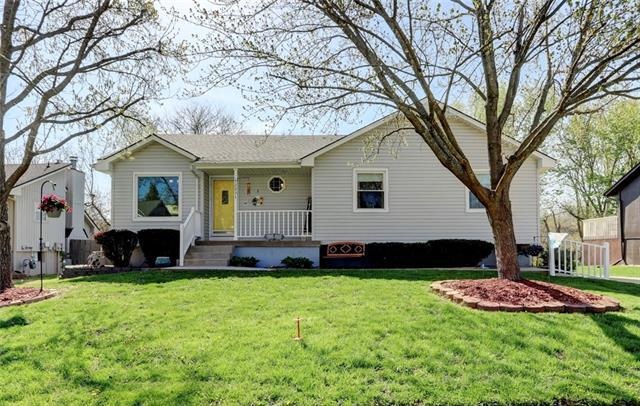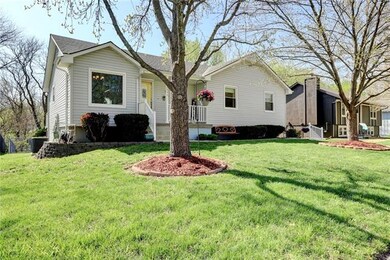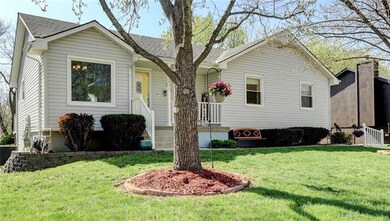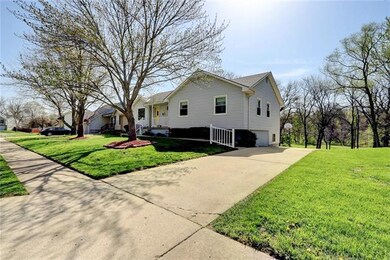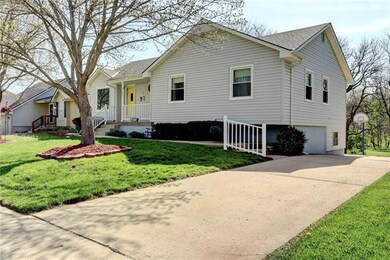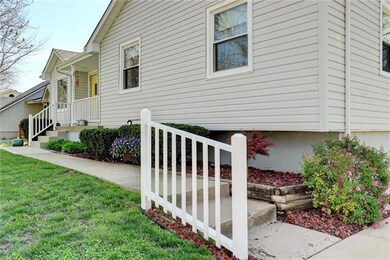
2031 NE Patterson Dr Lees Summit, MO 64086
Highlights
- Deck
- Vaulted Ceiling
- Main Floor Primary Bedroom
- Richardson Elementary School Rated A
- Traditional Architecture
- Granite Countertops
About This Home
As of May 2022Blooming trees and a charming front porch welcome you to this walkout 3 bed, 2.5 bath raised ranch. Inside you’ll find a vaulted ceiling great room with a wood beam. There is a formal dining room right off the kitchen. The kitchen has beautiful wood cabinets and a large deck just outside the door. You can enjoy time in the finished basement with a wet bar and 1/2 bath. The lower level walks out to the huge back entry driveway and patio with a 2 car garage. The green space behind the home gives privacy. The property backs to McKee Park Trail. Don’t miss this great home close to shopping and schools.
Last Agent to Sell the Property
Keller Williams Platinum Prtnr License #2014010162 Listed on: 04/22/2022

Home Details
Home Type
- Single Family
Est. Annual Taxes
- $2,317
Year Built
- Built in 1987
Lot Details
- 8,400 Sq Ft Lot
- Side Green Space
- Partially Fenced Property
- Paved or Partially Paved Lot
Parking
- 2 Car Attached Garage
- Rear-Facing Garage
Home Design
- Traditional Architecture
- Composition Roof
- Vinyl Siding
Interior Spaces
- Wet Bar: Ceramic Tiles, Shower Only, Built-in Features, Laminate Floors, Cathedral/Vaulted Ceiling, Ceiling Fan(s), Fireplace, Carpet, Walk-In Closet(s), Wet Bar
- Built-In Features: Ceramic Tiles, Shower Only, Built-in Features, Laminate Floors, Cathedral/Vaulted Ceiling, Ceiling Fan(s), Fireplace, Carpet, Walk-In Closet(s), Wet Bar
- Vaulted Ceiling
- Ceiling Fan: Ceramic Tiles, Shower Only, Built-in Features, Laminate Floors, Cathedral/Vaulted Ceiling, Ceiling Fan(s), Fireplace, Carpet, Walk-In Closet(s), Wet Bar
- Skylights
- Wood Burning Fireplace
- Shades
- Plantation Shutters
- Drapes & Rods
- Entryway
- Great Room with Fireplace
- Family Room
- Formal Dining Room
- Finished Basement
- Walk-Out Basement
- Fire and Smoke Detector
- Laundry on main level
Kitchen
- Electric Oven or Range
- Dishwasher
- Granite Countertops
- Laminate Countertops
- Wood Stained Kitchen Cabinets
- Disposal
Flooring
- Wall to Wall Carpet
- Linoleum
- Laminate
- Stone
- Ceramic Tile
- Luxury Vinyl Plank Tile
- Luxury Vinyl Tile
Bedrooms and Bathrooms
- 3 Bedrooms
- Primary Bedroom on Main
- Cedar Closet: Ceramic Tiles, Shower Only, Built-in Features, Laminate Floors, Cathedral/Vaulted Ceiling, Ceiling Fan(s), Fireplace, Carpet, Walk-In Closet(s), Wet Bar
- Walk-In Closet: Ceramic Tiles, Shower Only, Built-in Features, Laminate Floors, Cathedral/Vaulted Ceiling, Ceiling Fan(s), Fireplace, Carpet, Walk-In Closet(s), Wet Bar
- Double Vanity
- Ceramic Tiles
Outdoor Features
- Deck
- Enclosed Patio or Porch
Schools
- Richardson Elementary School
- Lee's Summit North High School
Additional Features
- City Lot
- Central Heating and Cooling System
Community Details
- No Home Owners Association
- Sunnybrook Subdivision
Listing and Financial Details
- Exclusions: See Disclosure
- Assessor Parcel Number 53-930-05-20-00-0-00-000
Ownership History
Purchase Details
Purchase Details
Home Financials for this Owner
Home Financials are based on the most recent Mortgage that was taken out on this home.Purchase Details
Home Financials for this Owner
Home Financials are based on the most recent Mortgage that was taken out on this home.Purchase Details
Purchase Details
Similar Homes in Lees Summit, MO
Home Values in the Area
Average Home Value in this Area
Purchase History
| Date | Type | Sale Price | Title Company |
|---|---|---|---|
| Quit Claim Deed | -- | -- | |
| Warranty Deed | -- | Continental Title | |
| Warranty Deed | -- | Metro One | |
| Interfamily Deed Transfer | -- | -- | |
| Individual Deed | -- | Chicago Title Insurance Co |
Mortgage History
| Date | Status | Loan Amount | Loan Type |
|---|---|---|---|
| Previous Owner | $247,000 | New Conventional | |
| Previous Owner | $150,000 | Stand Alone Refi Refinance Of Original Loan | |
| Previous Owner | $133,192 | FHA | |
| Previous Owner | $98,445 | Stand Alone Refi Refinance Of Original Loan | |
| Previous Owner | $123,950 | Fannie Mae Freddie Mac |
Property History
| Date | Event | Price | Change | Sq Ft Price |
|---|---|---|---|---|
| 05/25/2022 05/25/22 | Sold | -- | -- | -- |
| 04/30/2022 04/30/22 | Pending | -- | -- | -- |
| 04/22/2022 04/22/22 | For Sale | $240,000 | +77.8% | $149 / Sq Ft |
| 07/15/2015 07/15/15 | Sold | -- | -- | -- |
| 06/04/2015 06/04/15 | Pending | -- | -- | -- |
| 06/03/2015 06/03/15 | For Sale | $135,000 | -- | $115 / Sq Ft |
Tax History Compared to Growth
Tax History
| Year | Tax Paid | Tax Assessment Tax Assessment Total Assessment is a certain percentage of the fair market value that is determined by local assessors to be the total taxable value of land and additions on the property. | Land | Improvement |
|---|---|---|---|---|
| 2024 | $3,194 | $44,551 | $5,160 | $39,391 |
| 2023 | $3,194 | $44,552 | $6,014 | $38,538 |
| 2022 | $2,270 | $28,120 | $4,788 | $23,332 |
| 2021 | $2,317 | $28,120 | $4,788 | $23,332 |
| 2020 | $2,221 | $26,689 | $4,788 | $21,901 |
| 2019 | $2,160 | $26,689 | $4,788 | $21,901 |
| 2018 | $2,182 | $25,023 | $3,659 | $21,364 |
| 2017 | $2,182 | $25,023 | $3,659 | $21,364 |
| 2016 | $2,150 | $24,396 | $3,515 | $20,881 |
| 2014 | $1,955 | $21,755 | $3,585 | $18,170 |
Agents Affiliated with this Home
-
Willy Nelson

Seller's Agent in 2022
Willy Nelson
Keller Williams Platinum Prtnr
(816) 820-4342
21 in this area
112 Total Sales
-
Stacy Nelson
S
Seller Co-Listing Agent in 2022
Stacy Nelson
Keller Williams Platinum Prtnr
(816) 525-7000
13 in this area
54 Total Sales
-
Aubree Keck

Buyer's Agent in 2022
Aubree Keck
KW KANSAS CITY METRO
(816) 812-4753
7 in this area
140 Total Sales
-
Janet Wehmeir

Seller's Agent in 2015
Janet Wehmeir
Kansas City Real Estate, Inc.
(816) 718-7100
16 in this area
84 Total Sales
-
Jennifer Dove

Buyer's Agent in 2015
Jennifer Dove
Kansas City Real Estate, Inc.
(816) 260-8884
28 in this area
182 Total Sales
Map
Source: Heartland MLS
MLS Number: 2377177
APN: 53-930-05-20-00-0-00-000
- 2000 NE Dill Dr
- 1928 NE Dill Cir
- 2009 NE Peters Dr
- 1916 NE Patterson Dr
- 415 NE Corsicana St
- 1948 NE Todd George Rd
- 2300 NE Silver Spring Ln
- 1025 NE Remington Ct
- 406 NE Keystone Dr
- 604 NE Twin Brook Dr
- 2312 NE Sweet Water Dr
- 1809 NE Griffin Dr
- 713 NE Aaron Dr
- 1620 NE Misty Ln
- 212 NE Topaz Dr
- 2303 NE Smokey Hill Dr
- 1028 NE Copperwood Dr
- 107 NE Greystone Dr Unit 59
- 629 NE Adams Dr
- 2504 NE Dale Hunter Trail
