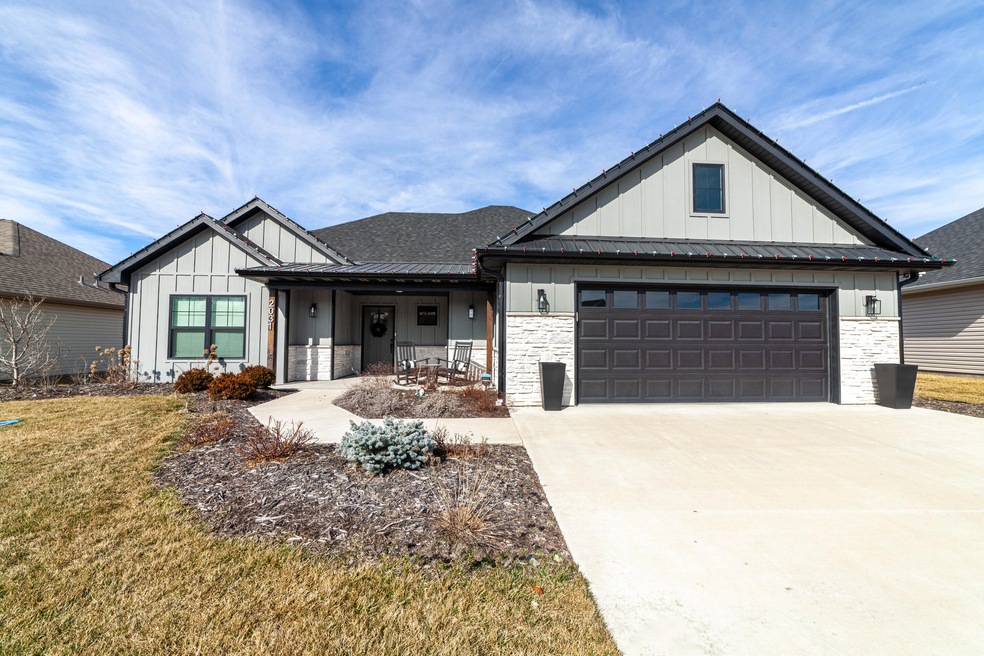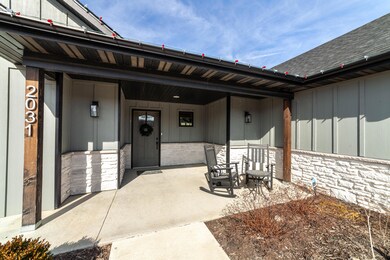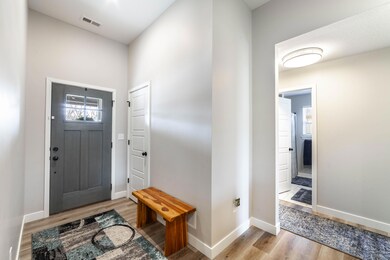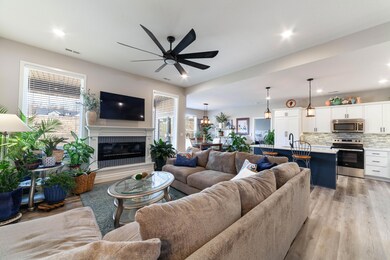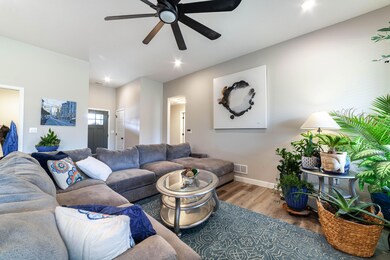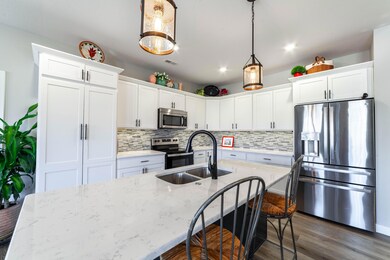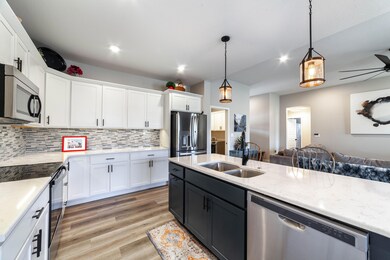
2031 Random Ridge Columbia, MO 65201
Old Hawthorne NeighborhoodHighlights
- Clubhouse
- Solid Surface Countertops
- Covered patio or porch
- Ranch Style House
- Community Pool
- First Floor Utility Room
About This Home
As of April 2024Nestled in The Vineyards, this exquisite home boasts three bedrooms, two full bathrooms, and a thoughtfully crafted split bedroom design. The kitchen is a culinary haven, adorned with ample cabinet space, a spacious island, and a discreetly concealed walk-in pantry. The master bedroom offers dual sinks, stand alone shower, soaker tub, and a walk-in-closet with custom built-ins. Step outside to revel in the enchanting outdoor living space featuring a built-in firepit and an expansive concrete patio, perfect for embracing the beauty of nature and entertaining guests alike.
Last Agent to Sell the Property
Weichert, Realtors - House of Brokers License #2002020294 Listed on: 02/26/2024
Home Details
Home Type
- Single Family
Est. Annual Taxes
- $3,469
Year Built
- Built in 2021
Lot Details
- Level Lot
- Sprinkler System
HOA Fees
- $48 Monthly HOA Fees
Parking
- 2 Car Attached Garage
- Garage on Main Level
- Garage Door Opener
- Driveway
Home Design
- Ranch Style House
- Traditional Architecture
- Concrete Foundation
- Slab Foundation
- Poured Concrete
- Architectural Shingle Roof
- Stone Veneer
- Vinyl Construction Material
Interior Spaces
- 1,644 Sq Ft Home
- Ceiling Fan
- Paddle Fans
- Vinyl Clad Windows
- Living Room
- Combination Kitchen and Dining Room
- First Floor Utility Room
- Utility Room
- Fire and Smoke Detector
Kitchen
- Electric Range
- Microwave
- Dishwasher
- Kitchen Island
- Solid Surface Countertops
- Disposal
Flooring
- Carpet
- Ceramic Tile
- Vinyl
Bedrooms and Bathrooms
- 3 Bedrooms
- Split Bedroom Floorplan
- Walk-In Closet
- Bathroom on Main Level
- 2 Full Bathrooms
- Shower Only
Laundry
- Laundry on main level
- Washer and Dryer Hookup
Outdoor Features
- Covered patio or porch
Schools
- Cedar Ridge Elementary School
- Oakland Middle School
- Battle High School
Utilities
- Forced Air Heating and Cooling System
- Heating System Uses Natural Gas
- Municipal Utilities District Water
- High Speed Internet
Listing and Financial Details
- Home warranty included in the sale of the property
- Assessor Parcel Number 1750300010940001
Community Details
Overview
- $300 Initiation Fee
- Built by New Beginnings
- Vineyards Subdivision
Amenities
- Clubhouse
Recreation
- Community Pool
Ownership History
Purchase Details
Home Financials for this Owner
Home Financials are based on the most recent Mortgage that was taken out on this home.Purchase Details
Home Financials for this Owner
Home Financials are based on the most recent Mortgage that was taken out on this home.Purchase Details
Similar Homes in Columbia, MO
Home Values in the Area
Average Home Value in this Area
Purchase History
| Date | Type | Sale Price | Title Company |
|---|---|---|---|
| Warranty Deed | -- | Boone Central Title | |
| Warranty Deed | -- | None Available | |
| Warranty Deed | -- | Boone Central Title Company |
Mortgage History
| Date | Status | Loan Amount | Loan Type |
|---|---|---|---|
| Open | $139,000 | New Conventional | |
| Previous Owner | $300,700 | New Conventional |
Property History
| Date | Event | Price | Change | Sq Ft Price |
|---|---|---|---|---|
| 04/12/2024 04/12/24 | Sold | -- | -- | -- |
| 03/01/2024 03/01/24 | Pending | -- | -- | -- |
| 02/26/2024 02/26/24 | For Sale | $389,000 | +29.7% | $237 / Sq Ft |
| 07/30/2021 07/30/21 | Sold | -- | -- | -- |
| 03/09/2021 03/09/21 | Pending | -- | -- | -- |
| 02/19/2021 02/19/21 | For Sale | $299,900 | -- | $182 / Sq Ft |
Tax History Compared to Growth
Tax History
| Year | Tax Paid | Tax Assessment Tax Assessment Total Assessment is a certain percentage of the fair market value that is determined by local assessors to be the total taxable value of land and additions on the property. | Land | Improvement |
|---|---|---|---|---|
| 2024 | $3,502 | $51,908 | $9,937 | $41,971 |
| 2023 | $3,473 | $51,908 | $9,937 | $41,971 |
| 2022 | $3,469 | $51,908 | $9,937 | $41,971 |
| 2021 | $365 | $5,453 | $5,453 | $0 |
Agents Affiliated with this Home
-
L
Seller's Agent in 2024
Lori Brockman
Weichert, Realtors - House of Brokers
(573) 864-4702
5 in this area
295 Total Sales
-
K
Seller Co-Listing Agent in 2024
Kelsey Brockman
Weichert, Realtors - House of Brokers
(573) 256-8601
2 in this area
129 Total Sales
-
K
Buyer's Agent in 2024
Katie Wagner
573 Realty, LLC
(573) 355-7159
21 in this area
190 Total Sales
-
N
Seller's Agent in 2021
Nathan King
Integrity Realty
(573) 499-4949
2 in this area
64 Total Sales
-
T
Seller Co-Listing Agent in 2021
Tammy King
Integrity Realty
(573) 356-8466
2 in this area
46 Total Sales
-
T
Buyer's Agent in 2021
THOMAS RYCHNOVSKY
GASLIGHT PROPERTIES, GMAC
Map
Source: Columbia Board of REALTORS®
MLS Number: 418453
APN: 17-503-00-01-094-00
- 1303 Morning Dove Dr
- 1301 Morning Dove Dr
- 5402 Wild Horse Ct
- 1209 Marcassin Dr
- 902 S Cedar Grove Blvd
- 1107 Marcassin Dr
- 5605 Lightpost Ct
- LOTS #38 Old Hawthorne Dr
- 5621 Lightpost Dr
- 1308 Haxby Ct
- 1137 Shore Acres Loop
- 1104 Caymus Ct
- 1601 Andretti Cir
- 5005 Glide Cove
- 5914 Harlan Ct Unit CT
- 1004 Caymus Ct
- 1813 Trellis Ln
- 1001 Shore Acres Lp
- 609 Black Wolf Loop
- 4801 Hoylake Cir
