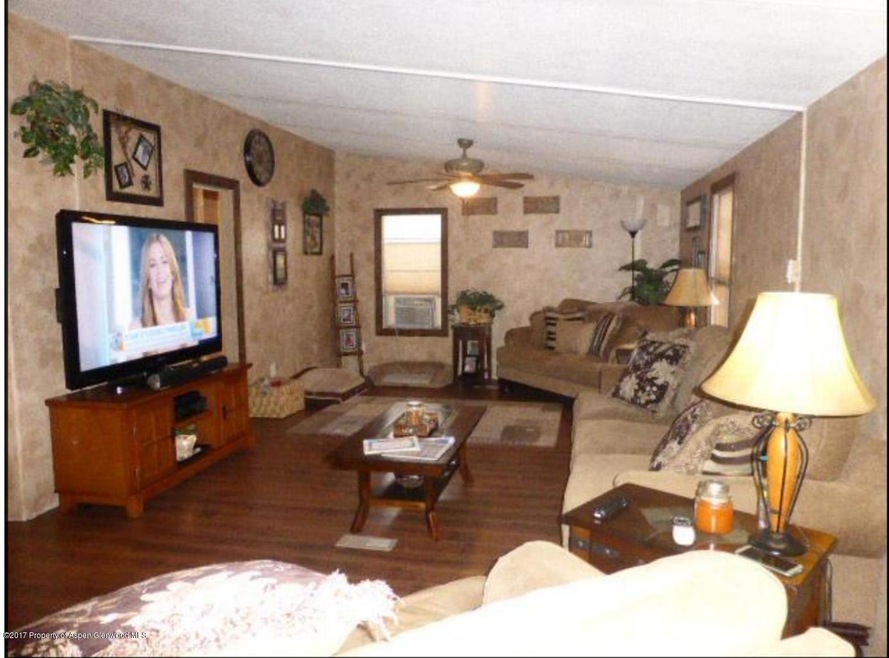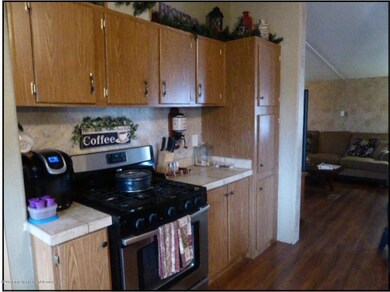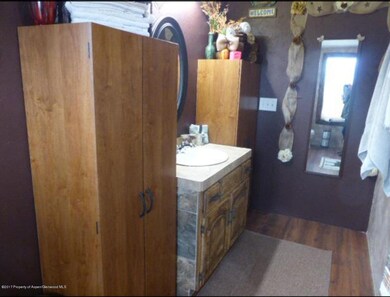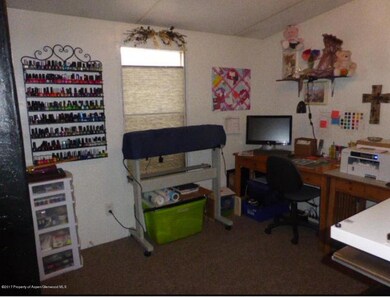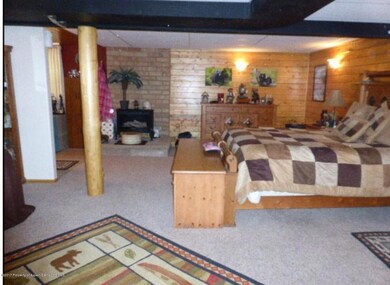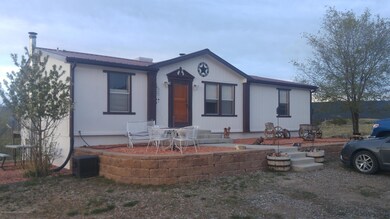
2031 Six Lazy K Rd New Castle, CO 81647
Highlights
- Horse Property
- Wood Burning Stove
- No HOA
- Green Building
- 3 Fireplaces
- Evaporated cooling system
About This Home
As of August 2017This is a TRUE GEM! Featuring 3 beds and 3 baths and a oversized 6 car garage/shop! Round pen already built, great horse property! A chicken coop and pig pen too! Water softener, r/o system, 220 service, propane fireplace and a wood burning stove. Bring your pets and your toys! Move in ready! Beautiful views and privacy! Call today to schedule your private showing! This rare find won't last long!
Last Agent to Sell the Property
Megan Pelky
RE/MAX Country New Castle Brokerage Phone: (970) 984-9600 Listed on: 05/23/2017
Last Buyer's Agent
Megan Pelky
ERA New Age
Home Details
Home Type
- Single Family
Est. Annual Taxes
- $1,392
Year Built
- Built in 1997
Lot Details
- 8.98 Acre Lot
- Lot Has A Rolling Slope
Parking
- 4 Car Garage
Home Design
- Frame Construction
- Masonite
Interior Spaces
- 2,520 Sq Ft Home
- 2-Story Property
- Ceiling Fan
- 3 Fireplaces
- Wood Burning Stove
- Wood Burning Fireplace
- Gas Fireplace
- Window Treatments
- Finished Basement
- Walk-Out Basement
- Property Views
Kitchen
- Range
- Dishwasher
Bedrooms and Bathrooms
- 3 Bedrooms
- 3 Full Bathrooms
Utilities
- Evaporated cooling system
- Forced Air Heating System
- Heating System Uses Natural Gas
- Propane
- Well
- Water Softener
- Septic Tank
- Septic System
Additional Features
- Green Building
- Horse Property
- Mineral Rights Excluded
Listing and Financial Details
- Exclusions: Washer, Dryer
- Assessor Parcel Number 217923100382
Community Details
Overview
- No Home Owners Association
- Ubc
Amenities
- Laundry Facilities
Ownership History
Purchase Details
Home Financials for this Owner
Home Financials are based on the most recent Mortgage that was taken out on this home.Purchase Details
Home Financials for this Owner
Home Financials are based on the most recent Mortgage that was taken out on this home.Purchase Details
Home Financials for this Owner
Home Financials are based on the most recent Mortgage that was taken out on this home.Purchase Details
Purchase Details
Purchase Details
Similar Homes in New Castle, CO
Home Values in the Area
Average Home Value in this Area
Purchase History
| Date | Type | Sale Price | Title Company |
|---|---|---|---|
| Warranty Deed | $326,500 | Title Company Of The Rockies | |
| Special Warranty Deed | $235,000 | Stewart Title | |
| Special Warranty Deed | $235,000 | Stewart Title | |
| Special Warranty Deed | $185,000 | First American Title Ins Co | |
| Trustee Deed | -- | None Available | |
| Deed | $52,000 | -- | |
| Deed | $37,200 | -- |
Mortgage History
| Date | Status | Loan Amount | Loan Type |
|---|---|---|---|
| Open | $309,023 | FHA | |
| Closed | $320,585 | FHA | |
| Previous Owner | $230,743 | FHA | |
| Previous Owner | $180,310 | FHA | |
| Previous Owner | $60,000 | Credit Line Revolving | |
| Previous Owner | $320,000 | Unknown | |
| Previous Owner | $271,800 | Unknown | |
| Previous Owner | $70,000 | Unknown | |
| Previous Owner | $60,000 | Unknown | |
| Previous Owner | $193,500 | Unknown |
Property History
| Date | Event | Price | Change | Sq Ft Price |
|---|---|---|---|---|
| 08/01/2017 08/01/17 | Sold | $326,500 | -6.4% | $130 / Sq Ft |
| 05/23/2017 05/23/17 | For Sale | $349,000 | +48.5% | $138 / Sq Ft |
| 05/22/2017 05/22/17 | Pending | -- | -- | -- |
| 03/20/2013 03/20/13 | Sold | $235,000 | 0.0% | $93 / Sq Ft |
| 02/05/2013 02/05/13 | Pending | -- | -- | -- |
| 01/31/2013 01/31/13 | For Sale | $235,000 | -- | $93 / Sq Ft |
Tax History Compared to Growth
Tax History
| Year | Tax Paid | Tax Assessment Tax Assessment Total Assessment is a certain percentage of the fair market value that is determined by local assessors to be the total taxable value of land and additions on the property. | Land | Improvement |
|---|---|---|---|---|
| 2024 | $2,000 | $28,490 | $4,750 | $23,740 |
| 2023 | $2,000 | $28,490 | $4,750 | $23,740 |
| 2022 | $1,595 | $24,340 | $3,130 | $21,210 |
| 2021 | $1,850 | $25,040 | $3,220 | $21,820 |
| 2020 | $1,659 | $24,730 | $3,220 | $21,510 |
| 2019 | $1,562 | $24,730 | $3,220 | $21,510 |
| 2018 | $1,616 | $24,960 | $2,520 | $22,440 |
| 2017 | $1,446 | $24,960 | $2,520 | $22,440 |
| 2016 | $907 | $17,970 | $4,060 | $13,910 |
| 2015 | $830 | $17,970 | $4,060 | $13,910 |
| 2014 | $540 | $11,620 | $4,060 | $7,560 |
Agents Affiliated with this Home
-
M
Seller's Agent in 2017
Megan Pelky
RE/MAX
-
Cheryl Chandler
C
Seller's Agent in 2013
Cheryl Chandler
Cheryl&Co. Real Estate, LLC
(970) 625-4441
98 Total Sales
Map
Source: Aspen Glenwood MLS
MLS Number: 149082
APN: R023298
- 148 Venado Rd
- 3418 Six Lazy K Rd
- 584 Cr 331
- Tbd Mineota Dr
- 680 Mineota Dr
- Lot 2 County Road 335
- 529 County Road 326
- Phase 2 Painted Pastures
- tbd County Road 313
- TBD Cr 342
- TBD County Road 331
- 584 County Road 331
- 54 County Road 311
- 54 County Road 311 Unit 16 AC
- 1421 River Frontage Rd
- Phase 2 Painted Pastures Subdivision
- 2120 Sorrel Ln
- 1813 Silver Spur
- 2117 Sorrel Ln
- 332 Roan Ct
