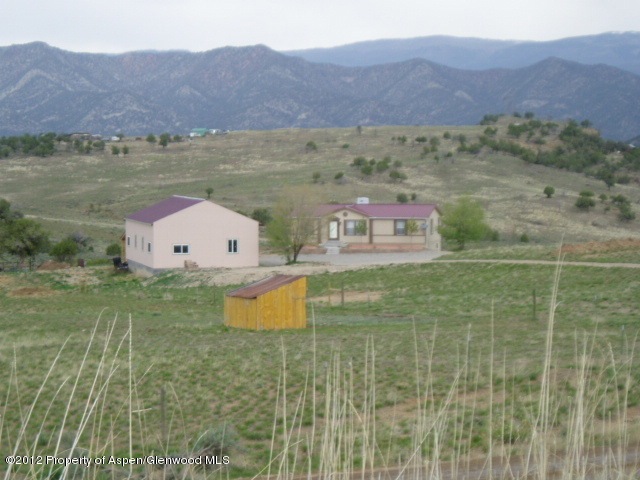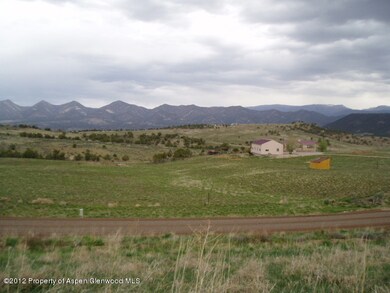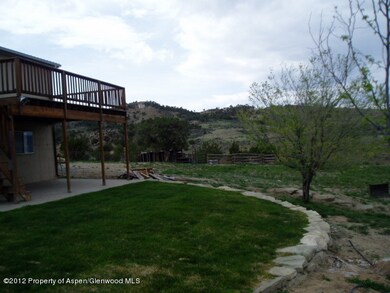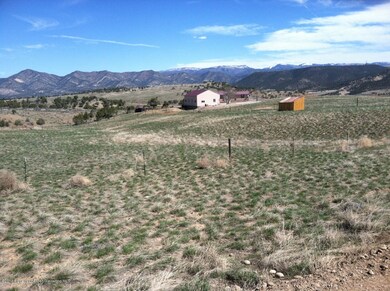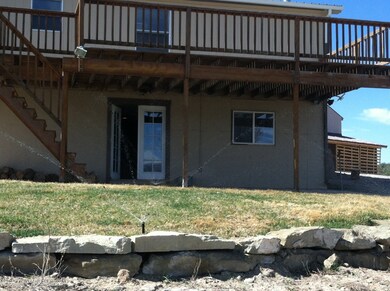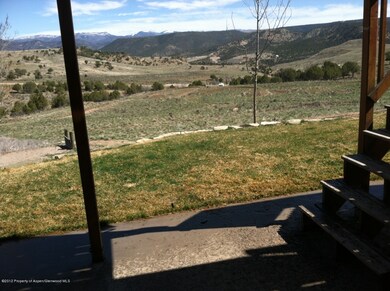
2031 Six Lazy K Rd New Castle, CO 81647
Highlights
- Barn
- Green Building
- Evaporated cooling system
- Horse Property
- Wood Burning Stove
- Views
About This Home
As of August 2017New retaining walls, in-ground sprinklers, landscaping, evap. cooler, water softener, r/o system, 220 service, propane fireplace and a wood burning stove, large finished shop.
Last Agent to Sell the Property
Cheryl&Co. Real Estate, LLC Brokerage Phone: (970) 625-4441 License #ER918265 Listed on: 01/31/2013
Last Buyer's Agent
Megan Pelky
RE/MAX Country New Castle
Home Details
Home Type
- Single Family
Est. Annual Taxes
- $980
Year Built
- Built in 1997
Lot Details
- 8.98 Acre Lot
- West Facing Home
- Southern Exposure
- Fenced
- Fence is in average condition
- Water-Smart Landscaping
- Lot Has A Rolling Slope
- Sprinkler System
- Property is in average condition
Home Design
- Split Level Home
- Poured Concrete
- Frame Construction
- Metal Roof
- Concrete Block And Stucco Construction
Interior Spaces
- 2-Story Property
- Ceiling Fan
- Wood Burning Stove
- Gas Fireplace
- Window Treatments
- Finished Basement
- Walk-Out Basement
- Property Views
Kitchen
- Range
- Dishwasher
Bedrooms and Bathrooms
- 3 Bedrooms
- 3 Full Bathrooms
Parking
- Garage
- No Garage
Outdoor Features
- Horse Property
- Patio
- Storage Shed
- Outbuilding
Utilities
- Evaporated cooling system
- Forced Air Heating System
- Propane
- Water Rights Not Included
- Well
- Water Softener
- Septic Tank
- Septic System
Additional Features
- Green Building
- Mineral Rights Excluded
- Barn
Community Details
- Hud
- Laundry Facilities
Listing and Financial Details
- HUD Owned
- Exclusions: Washer, Dryer
- Assessor Parcel Number 217923100382
Ownership History
Purchase Details
Home Financials for this Owner
Home Financials are based on the most recent Mortgage that was taken out on this home.Purchase Details
Home Financials for this Owner
Home Financials are based on the most recent Mortgage that was taken out on this home.Purchase Details
Home Financials for this Owner
Home Financials are based on the most recent Mortgage that was taken out on this home.Purchase Details
Purchase Details
Purchase Details
Similar Home in New Castle, CO
Home Values in the Area
Average Home Value in this Area
Purchase History
| Date | Type | Sale Price | Title Company |
|---|---|---|---|
| Warranty Deed | $326,500 | Title Company Of The Rockies | |
| Special Warranty Deed | $235,000 | Stewart Title | |
| Special Warranty Deed | $235,000 | Stewart Title | |
| Special Warranty Deed | $185,000 | First American Title Ins Co | |
| Trustee Deed | -- | None Available | |
| Deed | $52,000 | -- | |
| Deed | $37,200 | -- |
Mortgage History
| Date | Status | Loan Amount | Loan Type |
|---|---|---|---|
| Open | $309,023 | FHA | |
| Closed | $320,585 | FHA | |
| Previous Owner | $230,743 | FHA | |
| Previous Owner | $180,310 | FHA | |
| Previous Owner | $60,000 | Credit Line Revolving | |
| Previous Owner | $320,000 | Unknown | |
| Previous Owner | $271,800 | Unknown | |
| Previous Owner | $70,000 | Unknown | |
| Previous Owner | $60,000 | Unknown | |
| Previous Owner | $193,500 | Unknown |
Property History
| Date | Event | Price | Change | Sq Ft Price |
|---|---|---|---|---|
| 08/01/2017 08/01/17 | Sold | $326,500 | -6.4% | $130 / Sq Ft |
| 05/23/2017 05/23/17 | For Sale | $349,000 | +48.5% | $138 / Sq Ft |
| 05/22/2017 05/22/17 | Pending | -- | -- | -- |
| 03/20/2013 03/20/13 | Sold | $235,000 | 0.0% | $93 / Sq Ft |
| 02/05/2013 02/05/13 | Pending | -- | -- | -- |
| 01/31/2013 01/31/13 | For Sale | $235,000 | -- | $93 / Sq Ft |
Tax History Compared to Growth
Tax History
| Year | Tax Paid | Tax Assessment Tax Assessment Total Assessment is a certain percentage of the fair market value that is determined by local assessors to be the total taxable value of land and additions on the property. | Land | Improvement |
|---|---|---|---|---|
| 2024 | $2,000 | $28,490 | $4,750 | $23,740 |
| 2023 | $2,000 | $28,490 | $4,750 | $23,740 |
| 2022 | $1,595 | $24,340 | $3,130 | $21,210 |
| 2021 | $1,850 | $25,040 | $3,220 | $21,820 |
| 2020 | $1,659 | $24,730 | $3,220 | $21,510 |
| 2019 | $1,562 | $24,730 | $3,220 | $21,510 |
| 2018 | $1,616 | $24,960 | $2,520 | $22,440 |
| 2017 | $1,446 | $24,960 | $2,520 | $22,440 |
| 2016 | $907 | $17,970 | $4,060 | $13,910 |
| 2015 | $830 | $17,970 | $4,060 | $13,910 |
| 2014 | $540 | $11,620 | $4,060 | $7,560 |
Agents Affiliated with this Home
-
M
Seller's Agent in 2017
Megan Pelky
RE/MAX
-
Cheryl Chandler
C
Seller's Agent in 2013
Cheryl Chandler
Cheryl&Co. Real Estate, LLC
(970) 625-4441
98 Total Sales
Map
Source: Aspen Glenwood MLS
MLS Number: 127228
APN: R023298
- 148 Venado Rd
- 3418 Six Lazy K Rd
- 680 Mineota Dr
- Lot 2 County Road 335
- 529 County Road 326
- Phase 2 Painted Pastures
- tbd County Road 313
- TBD Cr 342
- TBD County Road 331
- 584 County Road 331
- 54 County Road 311
- 54 County Road 311 Unit 16 AC
- 1421 River Frontage Rd
- Phase 2 Painted Pastures Subdivision
- 2120 Sorrel Ln
- 307 Tobiano Ln
- 1813 Silver Spur
- 2117 Sorrel Ln
- 332 Roan Ct
- 372 Roan Ct
