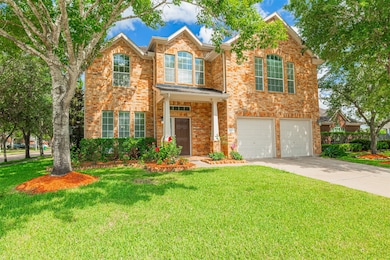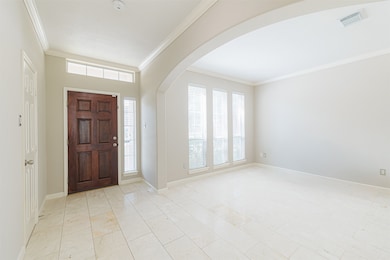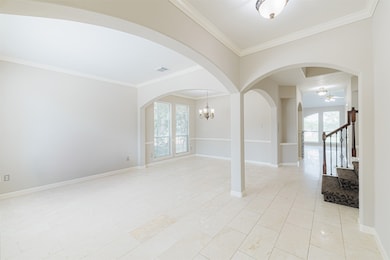Highlights
- Deck
- Marble Flooring
- Corner Lot
- Joella Exley Elementary School Rated A
- Traditional Architecture
- High Ceiling
About This Home
Easy access to Energy Corridor! Beautiful 5-bedroom, 3.5-bath home on a premium corner cul-de-sac lot in sought-after Cinco Ranch community! Marble flooring throughout the first floor with formal living and dining areas, half bath, and private study. The gourmet kitchen features granite countertops, stainless steel appliances, and a breakfast bar opening to a family room with high ceilings, fireplace, and large windows. The primary suite includes custom double vanities, a garden tub, separate shower stall, and walk-in closet. Upstairs features hand-scraped wood floors with a game room, 4 bedrooms, and 2 full baths. Smart home upgrades include Wi-Fi enabled sprinkler system, security system, garage door opener, and smart AC thermostats. 2 car attached garage with 240v EV-ready outlet. Home includes outside whole house surge protector, and generator hook-up. Freshly painted interior and covered back patio with oversized backyard. Refrigerator with washer and dryer are also included.
Listing Agent
Keller Williams Signature Brokerage Phone: 281-599-6548 License #0615442 Listed on: 11/12/2025

Home Details
Home Type
- Single Family
Est. Annual Taxes
- $7,325
Year Built
- Built in 2002
Lot Details
- 8,276 Sq Ft Lot
- Cul-De-Sac
- East Facing Home
- Back Yard Fenced
- Corner Lot
Parking
- 2 Car Garage
Home Design
- Traditional Architecture
Interior Spaces
- 3,062 Sq Ft Home
- 2-Story Property
- Crown Molding
- High Ceiling
- Ceiling Fan
- Gas Fireplace
- Window Treatments
- Family Room Off Kitchen
- Living Room
- Breakfast Room
- Dining Room
- Home Office
- Game Room
Kitchen
- Breakfast Bar
- Electric Oven
- Gas Cooktop
- Microwave
- Dishwasher
- Granite Countertops
- Disposal
Flooring
- Carpet
- Marble
- Tile
Bedrooms and Bathrooms
- 5 Bedrooms
- En-Suite Primary Bedroom
- Double Vanity
- Soaking Tub
- Bathtub with Shower
- Separate Shower
Laundry
- Dryer
- Washer
Home Security
- Security System Owned
- Fire and Smoke Detector
Eco-Friendly Details
- Energy-Efficient Windows with Low Emissivity
- Energy-Efficient Thermostat
Outdoor Features
- Deck
- Patio
Schools
- Exley Elementary School
- Mcmeans Junior High School
- Taylor High School
Utilities
- Forced Air Zoned Heating and Cooling System
- Heating System Uses Gas
- Programmable Thermostat
Listing and Financial Details
- Property Available on 11/12/25
- Long Term Lease
Community Details
Overview
- Cinco Residential Property Assoc Association
- Cinco Ranch Equestrian Village Subdivision
Recreation
- Tennis Courts
- Community Basketball Court
- Community Playground
- Community Pool
- Park
- Trails
Pet Policy
- Call for details about the types of pets allowed
- Pet Deposit Required
Map
Source: Houston Association of REALTORS®
MLS Number: 82227078
APN: 1203990010053
- 20402 Indian Grove Ln
- 20710 Westheimer Pkwy
- 3407 Auburn Hollow Ln
- 2507 Kelliwood Lakes Dr
- 2622 Gable Hollow Ln
- 2606 Gable Hollow Ln
- 4103 Clubhollow
- 2418 Hidden Shore Dr
- 4215 Eagle Pass Dr
- 4211 Eagle Pass Dr
- 3003 Willow Fork Dr
- 20407 Morning Creek Dr
- 2410 Braypark Ln
- 21218 Willow Glade Dr
- 4219 Perdido Bay Dr
- 20518 Chadbury Park Dr
- 2210 Bristol Bend Ln
- 20415 Longspring Dr
- 2123 Gable Hollow Ln
- 0000 Westheimer Pkwy
- 2903 Surrey Trail Ln
- 3306 S Fry Rd
- 20510 Pioneer Bend Ct
- 2439 Shelby Park Dr
- 38 Kelliwood Courts Cir
- 2411 Gable Hollow Ln
- 21219 Willow Glade Dr
- 20507 Chapel Glen Ct
- 16 Kelliwood Courts Cir
- 21322 Willow Glade Dr
- 20311 Longspring Dr
- 20519 Ivory Creek Ln
- 20010 Meadow Arbor Ct
- 20415 Longspring Dr
- 2130 Autumn Fern Dr
- 2019 Bendstone Cir
- 2123 Gable Hollow Ln
- 2143 Mossy Trail Dr
- 2030 Waverly Glend Dr
- 2111 Gable Hollow Ln






