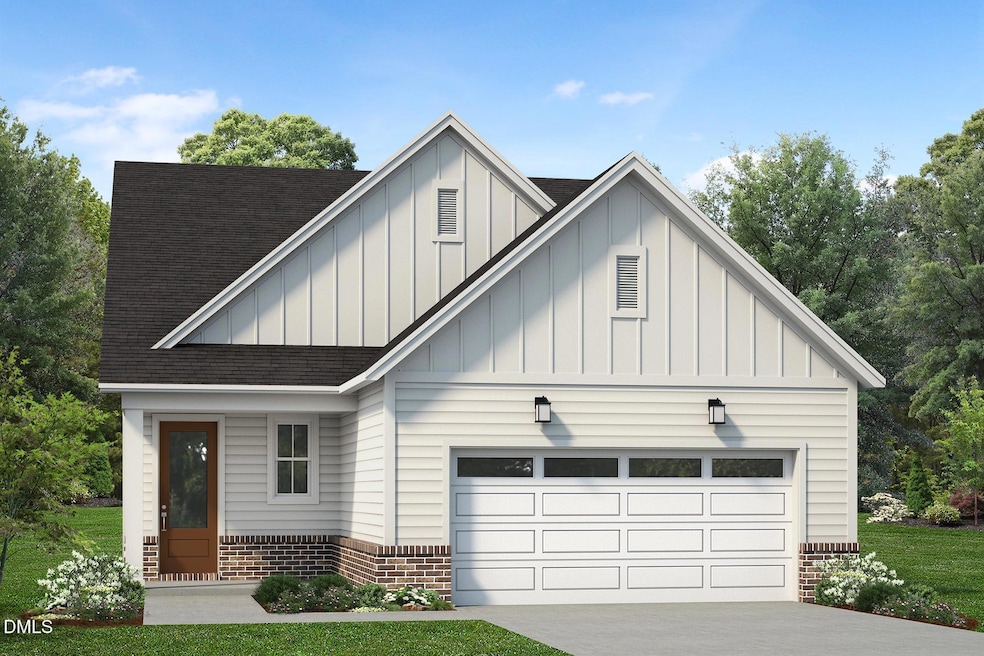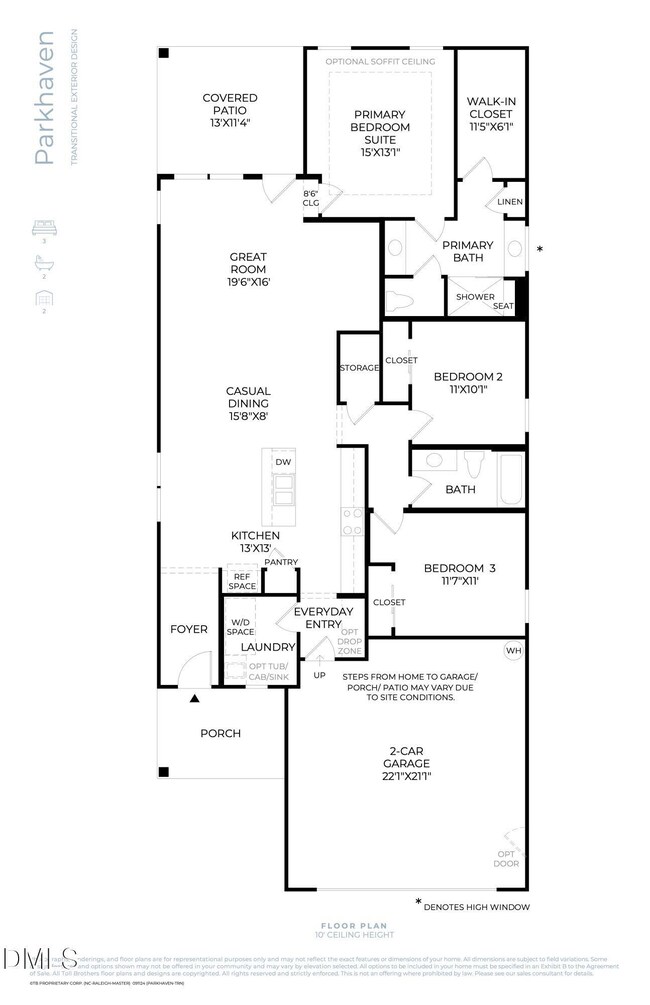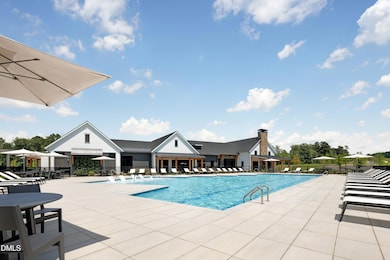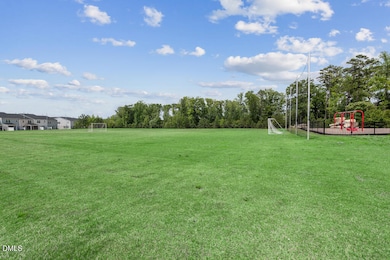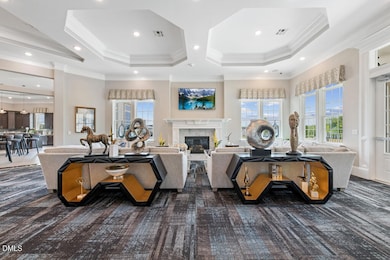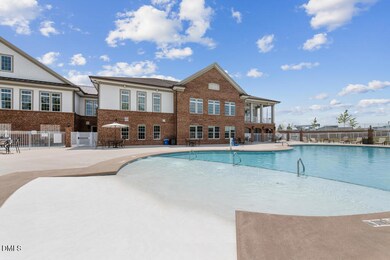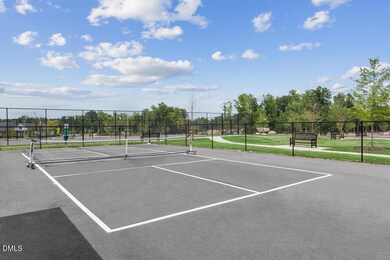2032 Abbeyhill Dr Unit 100 Raleigh, NC 27610
Southeast Raleigh NeighborhoodEstimated payment $2,606/month
Highlights
- New Construction
- Traditional Architecture
- Ceramic Tile Flooring
- Active Adult
- 2 Car Attached Garage
- 1-Story Property
About This Home
This is a presale opportunity! Don't miss your chance to build your dream home in one of the most charming communities around! This build to order opportunity allows you to personalize the floor plan of your choice on a beautiful homesite that backs up to open green space while giving you the timeless character of Regency at Olde Towne.
Select your structural upgrades, choose your finishes, and watch your vision come to life! Designed for residents aged 55 and older, this luxurious community combines modern conveniences with a low-maintenance lifestyle, offering a vibrant atmosphere where residents can relax, socialize, and engage in various recreational activities. Situated in the desirable city of Raleigh, Regency at Olde Towne offers easy access to local amenities such as shopping, dining, and entertainment. The community is well-connected to major highways, making it a perfect location for those who wish to enjoy the suburban atmosphere while still being close to urban conveniences.
Schedule a tour to learn more about this home and all this community has to offer.
Home Details
Home Type
- Single Family
Est. Annual Taxes
- $222
Year Built
- Built in 2025 | New Construction
Lot Details
- 5,227 Sq Ft Lot
HOA Fees
Parking
- 2 Car Attached Garage
- 2 Open Parking Spaces
Home Design
- Home is estimated to be completed on 1/21/26
- Traditional Architecture
- Slab Foundation
- Blown-In Insulation
- Batts Insulation
- Architectural Shingle Roof
Interior Spaces
- 1,655 Sq Ft Home
- 1-Story Property
Flooring
- Carpet
- Ceramic Tile
- Luxury Vinyl Tile
Bedrooms and Bathrooms
- 3 Bedrooms
- 2 Full Bathrooms
Schools
- Walnut Creek Elementary School
- East Garner Middle School
- S E Raleigh High School
Utilities
- Central Heating and Cooling System
- Heating System Uses Natural Gas
Community Details
- Active Adult
- Association fees include ground maintenance
- Cams Association, Phone Number (877) 672-2267
- Built by Toll Brothers
- Olde Towne Subdivision, Parkhaven Lexington Floorplan
- Regency At Olde Towne Community
Listing and Financial Details
- Assessor Parcel Number 1732164354
Map
Home Values in the Area
Average Home Value in this Area
Tax History
| Year | Tax Paid | Tax Assessment Tax Assessment Total Assessment is a certain percentage of the fair market value that is determined by local assessors to be the total taxable value of land and additions on the property. | Land | Improvement |
|---|---|---|---|---|
| 2025 | $222 | $85,000 | $85,000 | -- |
| 2024 | $226 | $100,000 | $100,000 | $0 |
Property History
| Date | Event | Price | List to Sale | Price per Sq Ft |
|---|---|---|---|---|
| 05/24/2025 05/24/25 | For Sale | $433,995 | -- | $262 / Sq Ft |
Source: Doorify MLS
MLS Number: 10098644
APN: 1732.09-16-4354-000
- 2016 Abbeyhill Dr Unit 104
- 2016 Abbeyhill Dr
- 2228 Abbeyhill Dr
- 2232 Abbeyhill Dr Unit 107
- 2232 Abbeyhill Dr
- 2017 Abbeyhill Dr
- 2049 Abbeyhill Dr
- 2400 Fleming Stone Ln
- 2053 Abbeyhill Dr Unit 74
- 2253 Abbeyhill Dr
- Badin Plan at Regency at Olde Towne - Excursion Collection
- Eden Plan at Regency at Olde Towne - Excursion Collection
- Westview Plan at Regency at Olde Towne - Journey Collection
- Parkhaven Plan at Regency at Olde Towne - Discovery Collection
- Tahoma Plan at Regency at Olde Towne - Excursion Collection
- Mallard Plan at Regency at Olde Towne - Journey Collection
- Devin Plan at Regency at Olde Towne - Excursion Collection
- Beckley Plan at Regency at Olde Towne - Discovery Collection
- William Plan at Regency at Olde Towne - Excursion Collection
- Dilworth Plan at Regency at Olde Towne - Journey Collection
- 5049 Tura St
- 2202 Kasota Ln
- 5020 Tura St
- 2131 Walnut Bluffs Ln
- 2603 Dwight Place
- 360 Canyon Gap Way
- 649 Emerald Bay Cir
- 352 Canyon Gap Way
- 2112 Walnut Bluffs Ln
- 5113 Chasteal Trail
- 5201 Pronghorn Ln
- 2301 Ostracod Ln
- 3309 Vallejo Trail
- 5640 Tealbrook Dr
- 1305 Heritage Manor Dr
- 2709 Chert Ln
- 4900 Four Sons Ct
- 1613 Brown Owl Dr
- 1428 Cricket Ridge Dr
- 1852 Mayridge Ln
