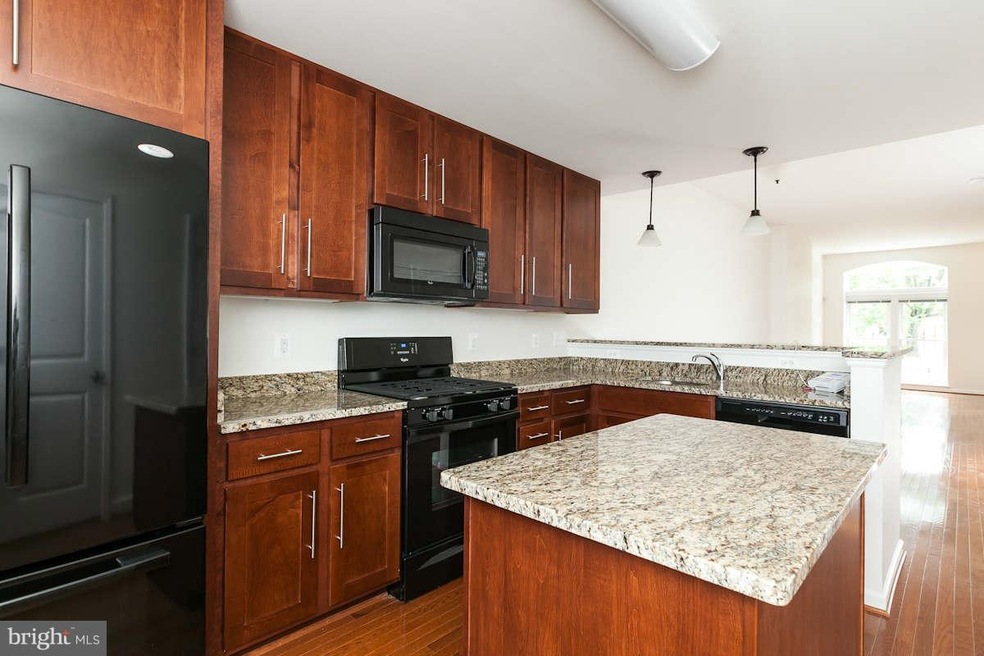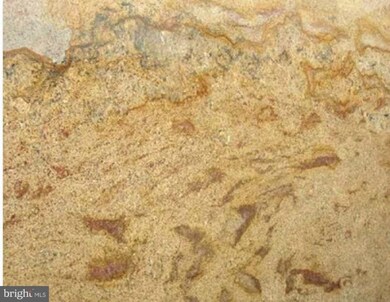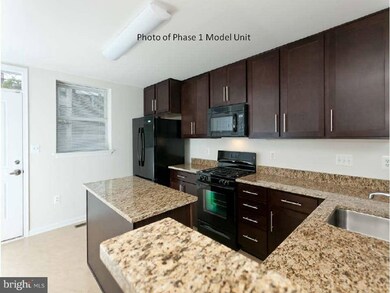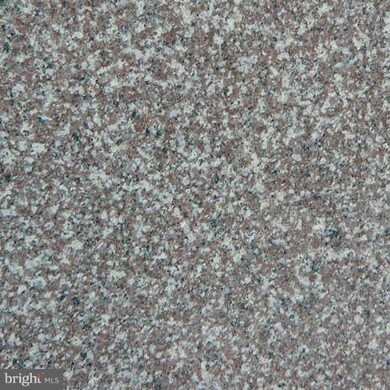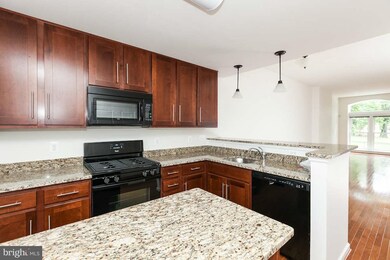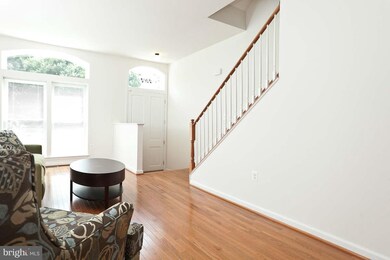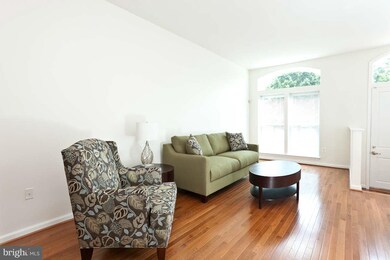
2032 N Calvert St Baltimore, MD 21218
Barclay NeighborhoodHighlights
- Second Kitchen
- Open Floorplan
- Main Floor Bedroom
- Gourmet Kitchen
- Wood Flooring
- 2-minute walk to Neighborhood Playground
About This Home
As of March 2022Introducing NORTH CALVERT GREEN Phase 3! Last 2-UNIT building!Use 1st fl as in-law suite or as rental unit to offset mortgage. CHAP tax credit for reduced prop taxes! Gourmet kitchen w/ granite counters, XL closets, hardwd fls, 2-zone HVAC & MORE. Home was upgraded to include extra large windows in 2nd and 3rd floor so owner can add deck at later date. Very important upgrade in historic district.
Last Agent to Sell the Property
Monument Sotheby's International Realty License #574264

Townhouse Details
Home Type
- Townhome
Est. Annual Taxes
- $600
Year Built
- Built in 1890 | Remodeled in 2013
Lot Details
- Two or More Common Walls
- Historic Home
- Property is in very good condition
Parking
- On-Street Parking
Home Design
- Victorian Architecture
- Brick Exterior Construction
- Rubber Roof
- Stucco
Interior Spaces
- Property has 3 Levels
- Open Floorplan
- Ceiling height of 9 feet or more
- French Doors
- Living Room
- Combination Kitchen and Dining Room
- Wood Flooring
Kitchen
- Gourmet Kitchen
- Second Kitchen
- Stove
- Range Hood
- Microwave
- Dishwasher
- Upgraded Countertops
- Disposal
Bedrooms and Bathrooms
- 3 Bedrooms | 1 Main Level Bedroom
- En-Suite Primary Bedroom
- In-Law or Guest Suite
Laundry
- Dryer
- Washer
Unfinished Basement
- Walk-Out Basement
- Connecting Stairway
- Rear Basement Entry
- Basement with some natural light
Home Security
- Motion Detectors
- Monitored
Eco-Friendly Details
- Energy-Efficient Appliances
- ENERGY STAR Qualified Equipment
Utilities
- Forced Air Zoned Heating and Cooling System
- Vented Exhaust Fan
- Programmable Thermostat
- Natural Gas Water Heater
- Cable TV Available
Community Details
- No Home Owners Association
- Old Goucher Subdivision
Listing and Financial Details
- Tax Lot 013
- Assessor Parcel Number 0312083808 013
Ownership History
Purchase Details
Home Financials for this Owner
Home Financials are based on the most recent Mortgage that was taken out on this home.Purchase Details
Purchase Details
Map
Similar Homes in Baltimore, MD
Home Values in the Area
Average Home Value in this Area
Purchase History
| Date | Type | Sale Price | Title Company |
|---|---|---|---|
| Deed | $282,400 | Continental Title Group | |
| Deed | $257,600 | -- | |
| Deed | $3,230,000 | -- |
Mortgage History
| Date | Status | Loan Amount | Loan Type |
|---|---|---|---|
| Open | $417,302 | FHA | |
| Closed | $5,000 | Purchase Money Mortgage | |
| Closed | $246,425 | New Conventional | |
| Open | $2,500,000 | Purchase Money Mortgage | |
| Closed | $10,000 | Stand Alone Second | |
| Closed | $5,750 | Stand Alone Second |
Property History
| Date | Event | Price | Change | Sq Ft Price |
|---|---|---|---|---|
| 03/11/2022 03/11/22 | Sold | $425,000 | 0.0% | $128 / Sq Ft |
| 01/01/2022 01/01/22 | Pending | -- | -- | -- |
| 12/28/2021 12/28/21 | For Sale | $425,000 | +50.5% | $128 / Sq Ft |
| 04/01/2014 04/01/14 | Sold | $282,400 | 0.0% | $111 / Sq Ft |
| 01/09/2014 01/09/14 | Pending | -- | -- | -- |
| 01/07/2014 01/07/14 | Price Changed | $282,400 | +0.2% | $111 / Sq Ft |
| 08/29/2013 08/29/13 | For Sale | $281,900 | -- | $111 / Sq Ft |
Tax History
| Year | Tax Paid | Tax Assessment Tax Assessment Total Assessment is a certain percentage of the fair market value that is determined by local assessors to be the total taxable value of land and additions on the property. | Land | Improvement |
|---|---|---|---|---|
| 2024 | $9,164 | $390,167 | $0 | $0 |
| 2023 | $8,140 | $344,933 | $0 | $0 |
| 2022 | $336 | $299,700 | $90,000 | $209,700 |
| 2021 | $7,073 | $299,700 | $90,000 | $209,700 |
| 2020 | $336 | $299,700 | $90,000 | $209,700 |
| 2019 | $341 | $304,800 | $90,000 | $214,800 |
| 2018 | $342 | $305,400 | $90,000 | $215,400 |
| 2017 | $342 | $305,400 | $0 | $0 |
| 2016 | -- | $310,200 | $0 | $0 |
| 2015 | -- | $305,030 | $0 | $0 |
| 2014 | -- | $57,833 | $0 | $0 |
Source: Bright MLS
MLS Number: 1003669412
APN: 3808-013
- 2106 Saint Paul St
- 2110 Saint Paul St
- 1931 Saint Paul St
- 2126 Saint Paul St
- 321 E 21st St
- 2129 N Charles St
- 325 E 22nd St
- 2311 N Calvert St
- 309 E 23rd St
- 1824 Saint Paul St
- 1815 Saint Paul St
- 412 E 21st St
- 417 E 22nd St
- 418 E 21st St
- 2201 Barclay St
- 202 E Lafayette Ave
- 210 E Lafayette Ave
- 2339 N Calvert St
- 1724 N Calvert St
- 2122 Greenmount Ave
