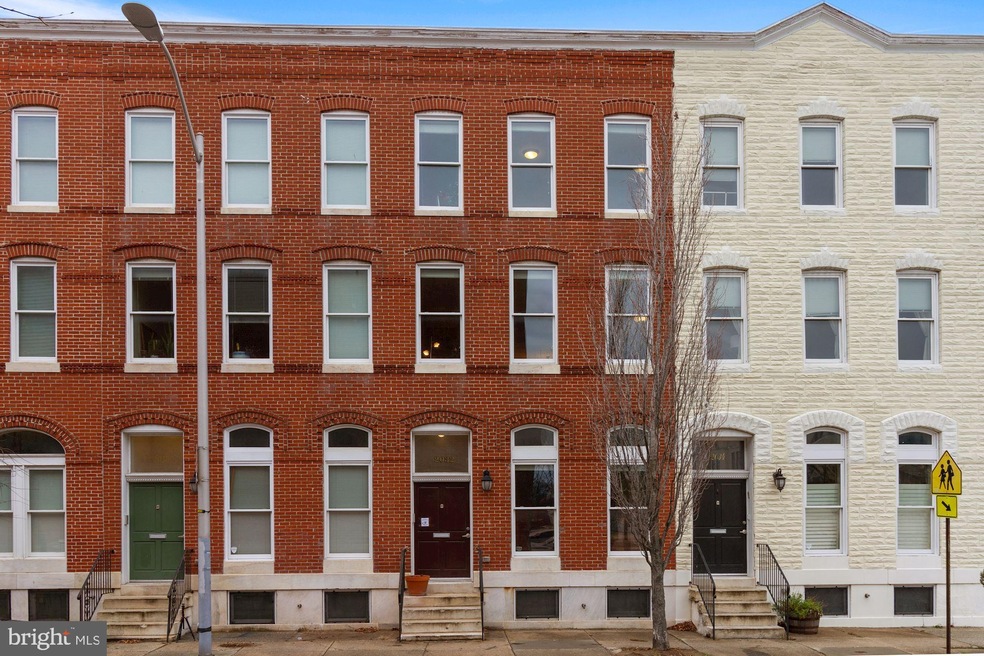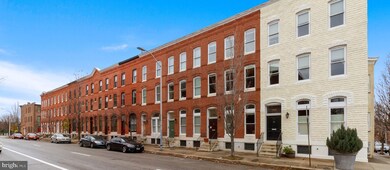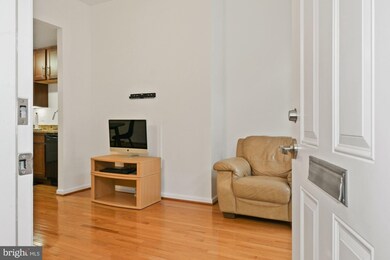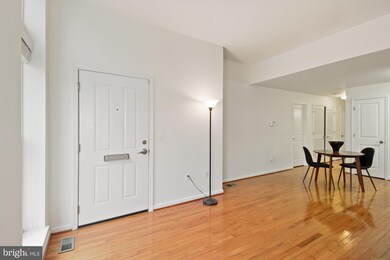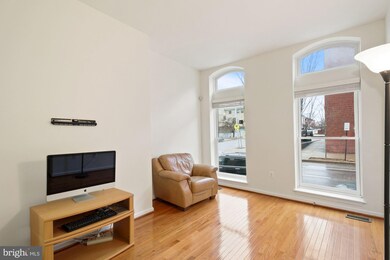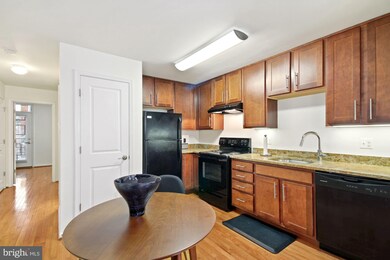2032 N Calvert St Baltimore, MD 21218
Barclay NeighborhoodHighlights
- City View
- Colonial Architecture
- Engineered Wood Flooring
- Open Floorplan
- Deck
- 2-minute walk to Neighborhood Playground
About This Home
As of March 2022COMMUTERS' DREAM! PERFECT INVESTMENT/OWNER OCCUPIED PROPERTY-COMPLETELY RENOVATED IN 2014 W/CHAP TAX CREDIT-ANNUAL CITY PROPERTY TAXES UNDER $400 FOR TWO MORE YEARS! 4 LEVEL TOWNHOME LOCATED JUST BLOCKS FROM PENN STATION, SUBWAY, I83, CHARM CITY CIRCULATOR, PUBLIC TRANSPORTATION AND MINUTES FROM I95! PERFECT LOCATION TO MICA, JOHNS HOPKINS, AND MAJOR HOSPITALS! PARKING?... NO PROBLEM! 2 REAR PARKING SPACES ON PRIVATE DRIVE! HIGH EFFECIENCY ZONED MAJOR SYSTEMS! UPGRADED HOT WATER HEATERS! CHECK OUT MONTHLY USAGE! HARDWOOD FLOORS, GRANITE COUNTERS, CUSTOM OVERSIZED WINDOWS, AND A 2 STORY CUSTOM, $30K REAR DECK (2016)! 2BD UNIT'S OWNER'S BEDROOM INCLUDES WALK-IN CLOSET W/ORGANIZERS! BRICK AND STUCCO (EIFS) EXTERIOR! RECENT INTERIOR NEUTRAL PAINT! INDIVIDUAL LAUNDRY CLOSETS W/FULL SIZED WASHER/DRYERS! ROOF UPDATED 2016!
CUSTOM KRUG IRONWORKS ON DECK ENTRANCE! 9 1/2 FT CEILINGS IN THE FRONT PORTION OF THE HOUSE! HOME IS SUPER CLEAN AND SANITIZED! JUST MOVE IN!
Last Buyer's Agent
Frantz Altema
Coldwell Banker Realty
Property Details
Home Type
- Multi-Family
Est. Annual Taxes
- $7,073
Year Built
- Built in 1890 | Remodeled in 2014
Lot Details
- 1,592 Sq Ft Lot
- Lot Dimensions are 19x85
- Interior Lot
- Property is in excellent condition
Home Design
- Duplex
- Colonial Architecture
- Dwelling with Rental
- Flat Roof Shape
- Brick Exterior Construction
- Brick Foundation
- Stone Foundation
- Frame Construction
- Rubber Roof
- Synthetic Stucco Exterior
Interior Spaces
- Open Floorplan
- Ceiling height of 9 feet or more
- Double Pane Windows
- Vinyl Clad Windows
- Double Hung Windows
- Transom Windows
- Six Panel Doors
- City Views
- Electric Dryer
Kitchen
- Eat-In Kitchen
- Gas Oven or Range
- Self-Cleaning Oven
- Built-In Range
- Dishwasher
- Disposal
Flooring
- Engineered Wood
- Ceramic Tile
- Vinyl
Bedrooms and Bathrooms
- Main Floor Bedroom
- Bathtub with Shower
Basement
- Walk-Out Basement
- Rear Basement Entry
- Sump Pump
- Basement Windows
Home Security
- Alarm System
- Intercom
- Motion Detectors
- Fire and Smoke Detector
- Flood Lights
Parking
- 2 Parking Spaces
- 2 Driveway Spaces
- Alley Access
- Off-Street Parking
Accessible Home Design
- More Than Two Accessible Exits
- Level Entry For Accessibility
Utilities
- Forced Air Zoned Cooling and Heating System
- Heat Pump System
- Vented Exhaust Fan
- Above Ground Utilities
- 120/240V
- Multi-Tank Natural Gas Water Heater
- Municipal Trash
- Cable TV Available
Additional Features
- Energy-Efficient Windows
- Deck
- Dwelling with Separate Living Area
- Urban Location
Listing and Financial Details
- The owner pays for insurance, water, common area maintenance, pest control
- Tax Lot 013
- Assessor Parcel Number 0312083808 013
Community Details
Overview
- 2 Units
Building Details
- 1 Vacant Unit
- Insurance Expense $1,300
Ownership History
Purchase Details
Home Financials for this Owner
Home Financials are based on the most recent Mortgage that was taken out on this home.Purchase Details
Purchase Details
Map
Home Values in the Area
Average Home Value in this Area
Purchase History
| Date | Type | Sale Price | Title Company |
|---|---|---|---|
| Deed | $282,400 | Continental Title Group | |
| Deed | $257,600 | -- | |
| Deed | $3,230,000 | -- |
Mortgage History
| Date | Status | Loan Amount | Loan Type |
|---|---|---|---|
| Open | $417,302 | FHA | |
| Closed | $5,000 | Purchase Money Mortgage | |
| Closed | $246,425 | New Conventional | |
| Open | $2,500,000 | Purchase Money Mortgage | |
| Closed | $10,000 | Stand Alone Second | |
| Closed | $5,750 | Stand Alone Second |
Property History
| Date | Event | Price | Change | Sq Ft Price |
|---|---|---|---|---|
| 03/11/2022 03/11/22 | Sold | $425,000 | 0.0% | $128 / Sq Ft |
| 01/01/2022 01/01/22 | Pending | -- | -- | -- |
| 12/28/2021 12/28/21 | For Sale | $425,000 | +50.5% | $128 / Sq Ft |
| 04/01/2014 04/01/14 | Sold | $282,400 | 0.0% | $111 / Sq Ft |
| 01/09/2014 01/09/14 | Pending | -- | -- | -- |
| 01/07/2014 01/07/14 | Price Changed | $282,400 | +0.2% | $111 / Sq Ft |
| 08/29/2013 08/29/13 | For Sale | $281,900 | -- | $111 / Sq Ft |
Tax History
| Year | Tax Paid | Tax Assessment Tax Assessment Total Assessment is a certain percentage of the fair market value that is determined by local assessors to be the total taxable value of land and additions on the property. | Land | Improvement |
|---|---|---|---|---|
| 2024 | $9,164 | $390,167 | $0 | $0 |
| 2023 | $8,140 | $344,933 | $0 | $0 |
| 2022 | $336 | $299,700 | $90,000 | $209,700 |
| 2021 | $7,073 | $299,700 | $90,000 | $209,700 |
| 2020 | $336 | $299,700 | $90,000 | $209,700 |
| 2019 | $341 | $304,800 | $90,000 | $214,800 |
| 2018 | $342 | $305,400 | $90,000 | $215,400 |
| 2017 | $342 | $305,400 | $0 | $0 |
| 2016 | -- | $310,200 | $0 | $0 |
| 2015 | -- | $305,030 | $0 | $0 |
| 2014 | -- | $57,833 | $0 | $0 |
Source: Bright MLS
MLS Number: MDBA2022926
APN: 3808-013
- 2106 Saint Paul St
- 2110 Saint Paul St
- 1931 Saint Paul St
- 2126 Saint Paul St
- 321 E 21st St
- 2129 N Charles St
- 325 E 22nd St
- 2311 N Calvert St
- 309 E 23rd St
- 1824 Saint Paul St
- 1815 Saint Paul St
- 412 E 21st St
- 417 E 22nd St
- 418 E 21st St
- 2201 Barclay St
- 202 E Lafayette Ave
- 210 E Lafayette Ave
- 2339 N Calvert St
- 2328 Barclay St
- 1724 N Calvert St
