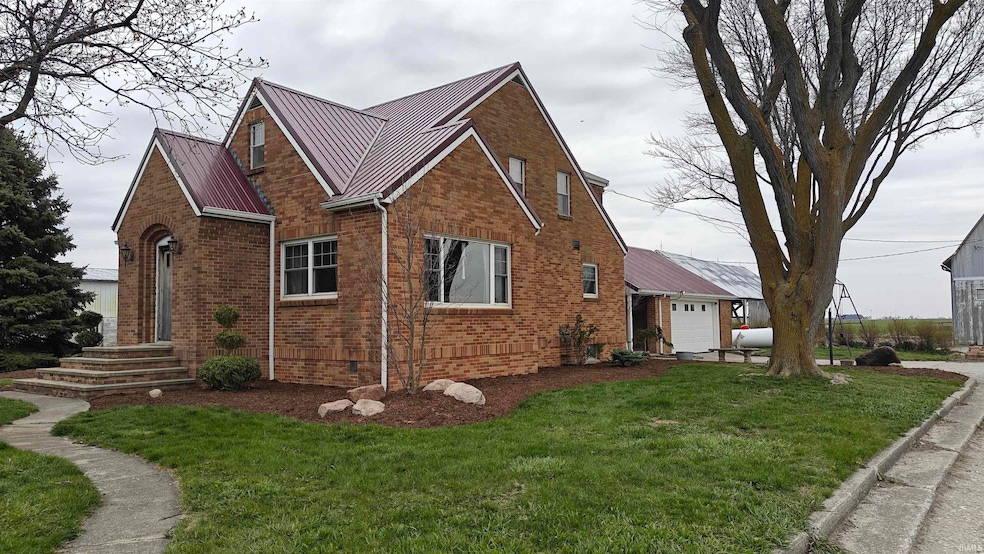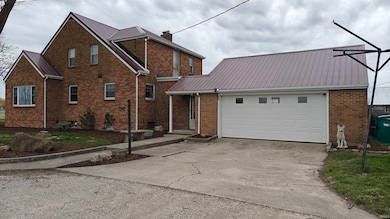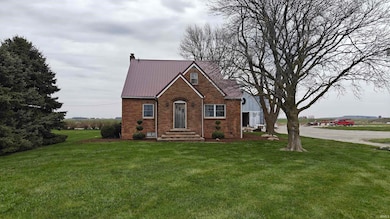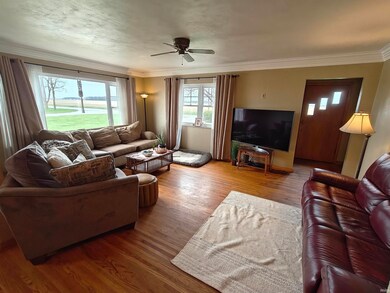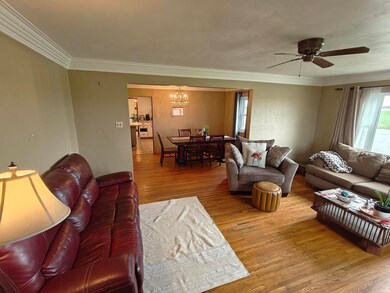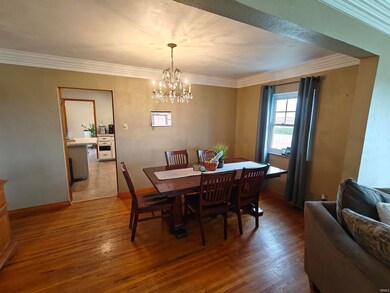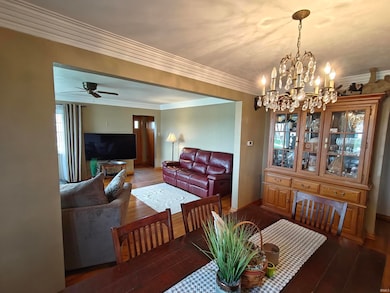
2032 N Sampson Rd Woodburn, IN 46797
Highlights
- RV Parking in Community
- Wood Flooring
- Utility Room in Garage
- Lake, Pond or Stream
- Workshop
- Community Fire Pit
About This Home
As of June 2025This all brick exterior with metal roof, 4 BR - 1.5 Bath, house featuring a full basement, 1 main floor BR with 3 upper level BR with hardwood floors throughout is full of country charm. The recently updated kitchen allows ample room for the country cook. The large dining room and open living room lends to entertaining large get together and celebrations. The additional den/office, just off the kitchen, would be the ideal space for the work from home employee or a small business office. The 3 upper BR are spacious and have plenty of closet space. along with the multiple built in drawers and cabinets creating extra storage. The basement includes a large open space for recreation, Ping Pong or Pool Table etc. or an additional living space. The small canning kitchen has plenty of space to put up all the vegetables from your garden. Outside you will find several out buildings and a grain bin gazebo with a wood deck overlooking the pond! The large building is ready to go for any ideas you may have. It is fully insulated and has a radiant heat system in place. There is water and electric in the building. The large O/H door allows anything that can travel on the road to enter the building. Want chickens? Look no further! The smaller chicken coop is nearly ready for your brood. The grainery building give even more storage. Don't pass up this rare opportunity in the country...
Last Agent to Sell the Property
CENTURY 21 Bradley Realty, Inc Brokerage Phone: 260-579-3007 Listed on: 04/21/2025

Home Details
Home Type
- Single Family
Est. Annual Taxes
- $3,613
Year Built
- Built in 1945
Lot Details
- 5 Acre Lot
- Lot Dimensions are 414x526
- Rural Setting
- Landscaped
- Level Lot
Parking
- 2 Car Attached Garage
- Garage Door Opener
- Gravel Driveway
- Off-Street Parking
Home Design
- Brick Exterior Construction
- Poured Concrete
- Rubber Roof
- Metal Roof
Interior Spaces
- 2-Story Property
- Woodwork
- Crown Molding
- Tray Ceiling
- Ceiling Fan
- Entrance Foyer
- Formal Dining Room
- Workshop
- Utility Room in Garage
Kitchen
- Breakfast Bar
- Walk-In Pantry
- Oven or Range
- Laminate Countertops
- Utility Sink
Flooring
- Wood
- Ceramic Tile
- Vinyl
Bedrooms and Bathrooms
- 4 Bedrooms
- Split Bedroom Floorplan
- Bathtub with Shower
Laundry
- Laundry Chute
- Washer and Electric Dryer Hookup
Partially Finished Basement
- Basement Fills Entire Space Under The House
- Sump Pump
Eco-Friendly Details
- Energy-Efficient HVAC
Outdoor Features
- Sun Deck
- Lake, Pond or Stream
- Patio
- Porch
Schools
- Woodlan Elementary And Middle School
- Woodlan High School
Utilities
- Forced Air Heating and Cooling System
- Heating System Uses Gas
- Propane
- Private Company Owned Well
- Well
- Septic System
Community Details
- RV Parking in Community
- Community Fire Pit
Listing and Financial Details
- Assessor Parcel Number 02-10-31-300-003.001-052
Ownership History
Purchase Details
Purchase Details
Purchase Details
Home Financials for this Owner
Home Financials are based on the most recent Mortgage that was taken out on this home.Similar Homes in Woodburn, IN
Home Values in the Area
Average Home Value in this Area
Purchase History
| Date | Type | Sale Price | Title Company |
|---|---|---|---|
| Quit Claim Deed | -- | None Listed On Document | |
| Interfamily Deed Transfer | -- | None Available | |
| Warranty Deed | -- | -- |
Mortgage History
| Date | Status | Loan Amount | Loan Type |
|---|---|---|---|
| Previous Owner | $197,000 | New Conventional | |
| Previous Owner | $197,000 | New Conventional | |
| Previous Owner | $209,000 | New Conventional | |
| Previous Owner | $45,000 | Credit Line Revolving | |
| Previous Owner | $99,915 | New Conventional |
Property History
| Date | Event | Price | Change | Sq Ft Price |
|---|---|---|---|---|
| 06/13/2025 06/13/25 | Sold | $410,000 | +1.2% | $135 / Sq Ft |
| 04/24/2025 04/24/25 | Pending | -- | -- | -- |
| 04/21/2025 04/21/25 | For Sale | $405,000 | +84.1% | $133 / Sq Ft |
| 06/22/2016 06/22/16 | Sold | $220,000 | -8.3% | $116 / Sq Ft |
| 05/20/2016 05/20/16 | Pending | -- | -- | -- |
| 02/20/2016 02/20/16 | For Sale | $239,900 | -- | $126 / Sq Ft |
Tax History Compared to Growth
Tax History
| Year | Tax Paid | Tax Assessment Tax Assessment Total Assessment is a certain percentage of the fair market value that is determined by local assessors to be the total taxable value of land and additions on the property. | Land | Improvement |
|---|---|---|---|---|
| 2024 | $3,476 | $368,700 | $45,700 | $323,000 |
| 2023 | $3,451 | $352,900 | $44,400 | $308,500 |
| 2022 | $3,573 | $352,400 | $42,900 | $309,500 |
| 2021 | $3,133 | $277,300 | $42,200 | $235,100 |
| 2020 | $2,492 | $262,600 | $42,100 | $220,500 |
| 2019 | $2,743 | $274,800 | $43,100 | $231,700 |
| 2018 | $2,715 | $255,900 | $43,300 | $212,600 |
| 2017 | $2,646 | $241,100 | $44,200 | $196,900 |
| 2016 | $2,752 | $243,400 | $44,600 | $198,800 |
| 2014 | $2,396 | $217,500 | $44,900 | $172,600 |
| 2013 | $2,659 | $235,700 | $43,900 | $191,800 |
Agents Affiliated with this Home
-
Tom Koeneman

Seller's Agent in 2025
Tom Koeneman
CENTURY 21 Bradley Realty, Inc
(260) 579-3007
90 Total Sales
-
Dewayne Stutzman
D
Buyer's Agent in 2025
Dewayne Stutzman
Stutzman Realty Inc.
(260) 705-2896
11 Total Sales
Map
Source: Indiana Regional MLS
MLS Number: 202513804
APN: 02-10-31-300-003.001-052
- 3919 Beryl Place
- 19900 Dawkins Rd
- 3939 Kyanite Place Unit 3
- 22215 Travertine Run
- 22202 Travertine Run Unit 43
- 22309 Ametrine Ct Unit 35
- 22420 Peridot Run Unit 29
- 4034 Core St
- 4950 Chickadee Dr Unit 31
- 4962 Chickadee Dr Unit 32
- 5099 Chickadee Dr Unit 16
- 5111 Chickadee Dr Unit 15
- 5124 Chickadee Dr Unit 13
- 5123 Chickadee Dr Unit 14
- 5070 Chickadee Dr Unit 36
- 22662 Maumee Meadows Dr Unit 37
- 22724 Maumee Meadows Dr Unit 38
- 22665 Maumee Meadows Dr Unit 10
- 5173 Meadowlark Ln Unit 7
- 5186 Meadowlark Ln Unit 5
