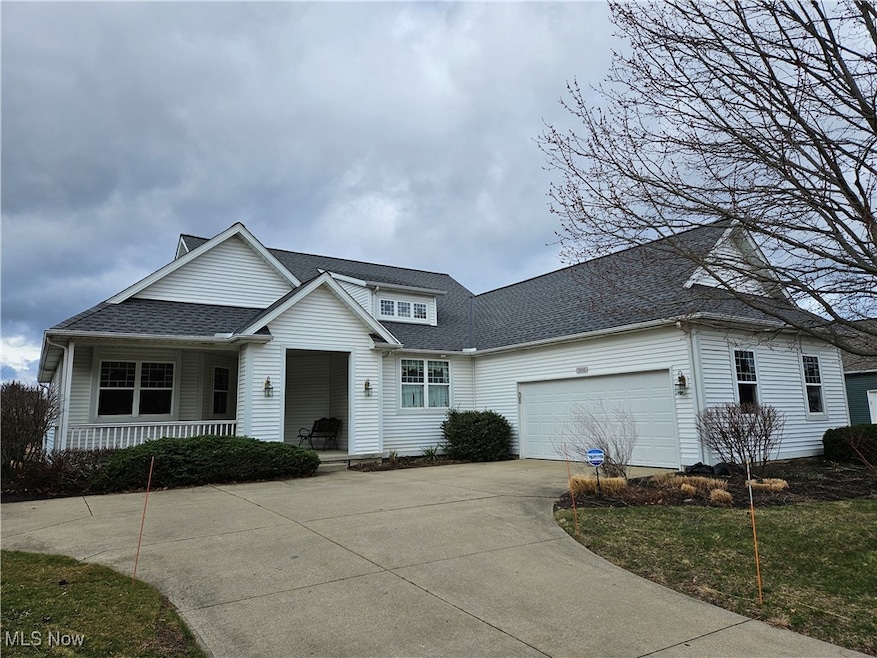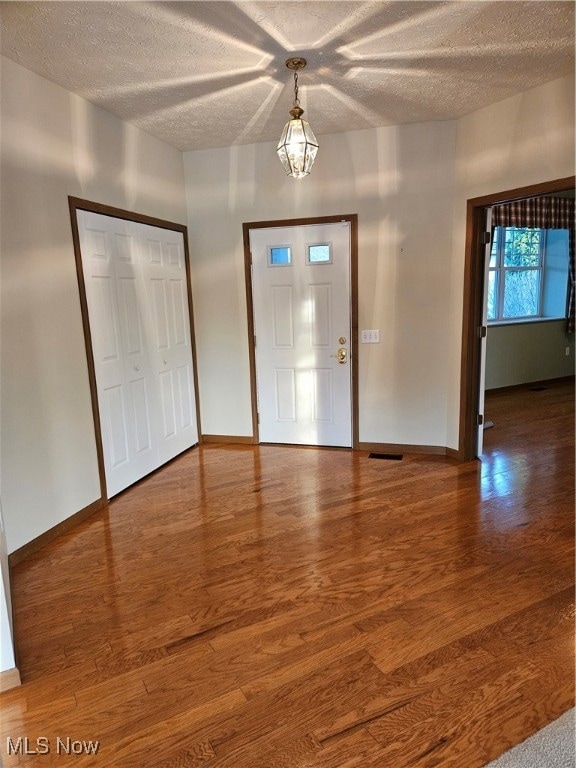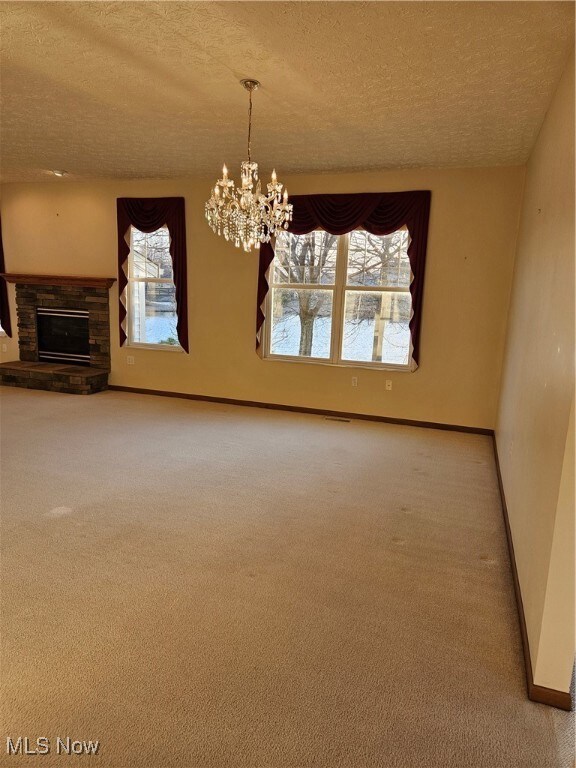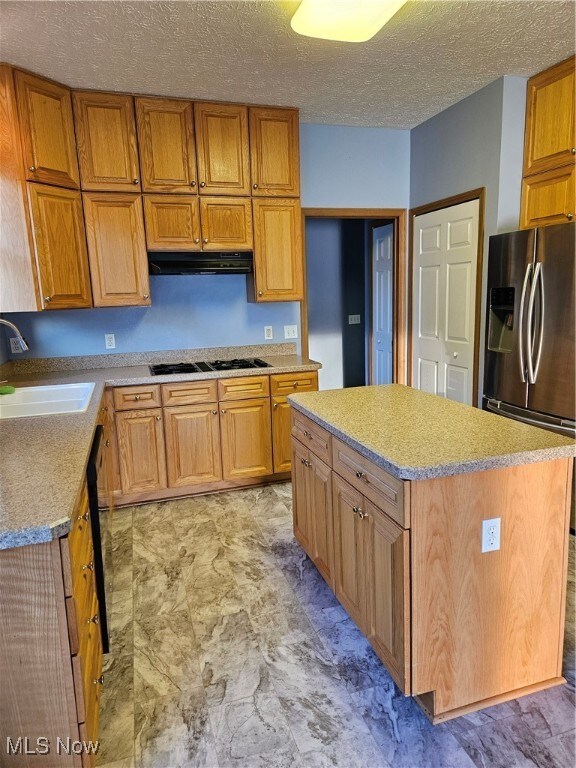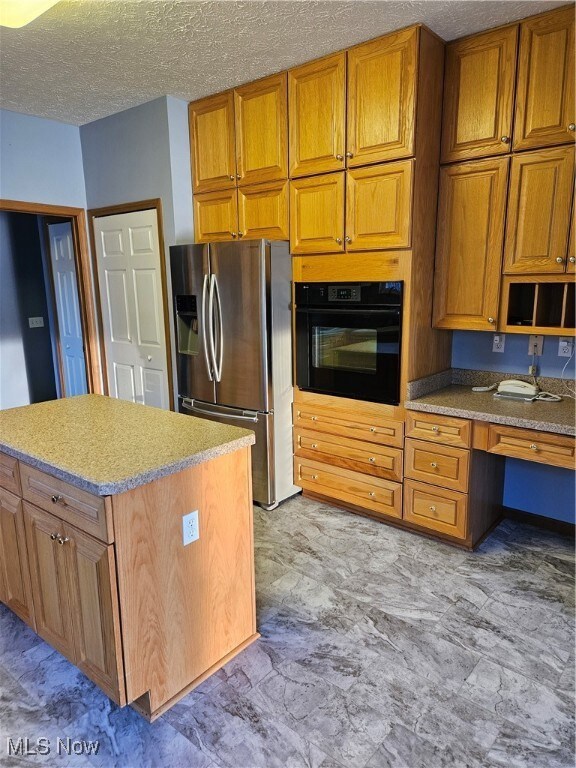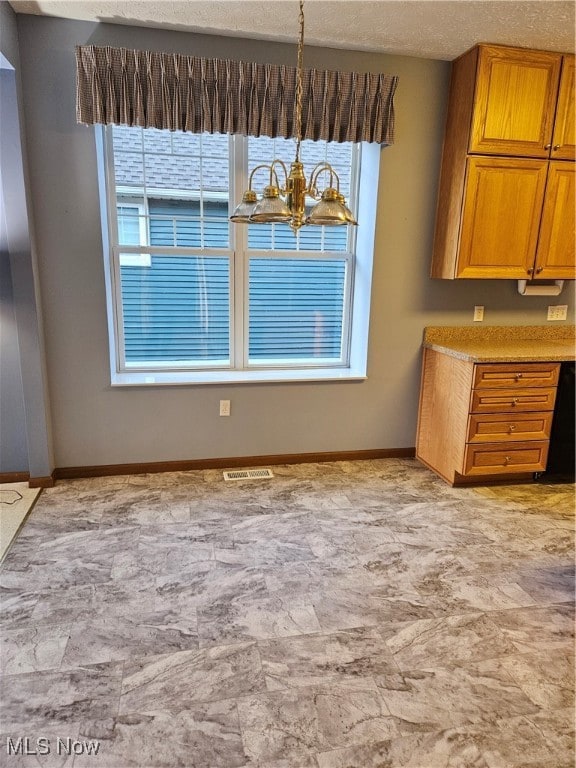
Highlights
- 2 Car Attached Garage
- Forced Air Heating System
- Stone Fireplace
- Avon Heritage South Elementary School Rated A
- Ceiling Fan
- 1-Story Property
About This Home
As of April 2025American Star model 2,078 sq. ft. has not been for sale for 2 years in this 55+ community. The lovely entry has hardwood floor that fill the office. The office has double doors & hardwood floors. Large light & bright living room has a stone fire place & great views of the lake, & sunsets. The dinning room looks out over the lake & the chandelier is from Italy. The kitchen has tons of storage. Large eating area with a replaced fridge in 2014, new floor 2025, dishwasher 2015, faucet 2019, and fogged windows were replaced 2020. Family room has lots of windows & a slider to the patio. Large master with walk-in closet.and a full Master Bath. Updated floor in the master bath has double sinks with oak cabinets. All doors are wider & lever handles to aid in aging. A second bedroom guest suite completes the first floor. The second bedroom has a full bath and door to separate thebedroom and bath from the rest of the home. Just off the kitchen is the 2+car garage with a slop sink with hot and cold water. The basement was designed for the owner that was a wood worker. The basement has its own 60 amp panel. The shop floor isMasonite to protect tools or projects that may fall on the floor. Ample storage and outlets. The basement also has a room with no windows and was used for make and store wine. Tons of storage and other flex area is available in the basement. Furnace and A/C was replaced in 2021, H2O tank replaced in 2009, sump pump 2021. Avenbury Lakes clubhouse has indoor pool, outdoor pool, community room, billiards or cards. The calendar is jam packed with activities you can be involved in. Putting green and tennis courts and miles of walking paths.
Last Agent to Sell the Property
Russell Real Estate Services Brokerage Email: jcsirbaugh@gmail.com 440-539-0505 License #2007003869 Listed on: 03/27/2025

Co-Listed By
Russell Real Estate Services Brokerage Email: jcsirbaugh@gmail.com 440-539-0505 License #434057
Home Details
Home Type
- Single Family
Est. Annual Taxes
- $7,365
Year Built
- Built in 2000
Lot Details
- 8,255 Sq Ft Lot
HOA Fees
- $460 Monthly HOA Fees
Parking
- 2 Car Attached Garage
Home Design
- Vinyl Siding
Interior Spaces
- 2,078 Sq Ft Home
- 1-Story Property
- Ceiling Fan
- Gas Log Fireplace
- Stone Fireplace
- Living Room with Fireplace
Kitchen
- Built-In Oven
- Cooktop
- Dishwasher
- Disposal
Bedrooms and Bathrooms
- 2 Main Level Bedrooms
- 2 Full Bathrooms
Partially Finished Basement
- Basement Fills Entire Space Under The House
- Sump Pump
Utilities
- Forced Air Heating System
- Heating System Uses Gas
Community Details
- Avenbury Lakes HOA
Listing and Financial Details
- Home warranty included in the sale of the property
- Assessor Parcel Number 04-00-022-101-128
Ownership History
Purchase Details
Home Financials for this Owner
Home Financials are based on the most recent Mortgage that was taken out on this home.Purchase Details
Purchase Details
Similar Homes in Avon, OH
Home Values in the Area
Average Home Value in this Area
Purchase History
| Date | Type | Sale Price | Title Company |
|---|---|---|---|
| Warranty Deed | $480,000 | Cleveland Home Title | |
| Certificate Of Transfer | -- | -- | |
| Warranty Deed | $333,000 | Midland Title |
Mortgage History
| Date | Status | Loan Amount | Loan Type |
|---|---|---|---|
| Open | $384,000 | New Conventional |
Property History
| Date | Event | Price | Change | Sq Ft Price |
|---|---|---|---|---|
| 04/30/2025 04/30/25 | Sold | $480,000 | +4.3% | $231 / Sq Ft |
| 03/29/2025 03/29/25 | Pending | -- | -- | -- |
| 03/27/2025 03/27/25 | For Sale | $460,000 | -- | $221 / Sq Ft |
Tax History Compared to Growth
Tax History
| Year | Tax Paid | Tax Assessment Tax Assessment Total Assessment is a certain percentage of the fair market value that is determined by local assessors to be the total taxable value of land and additions on the property. | Land | Improvement |
|---|---|---|---|---|
| 2024 | $7,365 | $159,632 | $38,500 | $121,132 |
| 2023 | $5,869 | $115,269 | $28,658 | $86,611 |
| 2022 | $5,837 | $115,269 | $28,658 | $86,611 |
| 2021 | $5,849 | $115,269 | $28,658 | $86,611 |
| 2020 | $5,592 | $104,320 | $25,940 | $78,380 |
| 2019 | $5,477 | $104,320 | $25,940 | $78,380 |
| 2018 | $5,075 | $104,320 | $25,940 | $78,380 |
| 2017 | $4,817 | $93,270 | $22,050 | $71,220 |
| 2016 | $4,873 | $93,270 | $22,050 | $71,220 |
| 2015 | $4,921 | $93,270 | $22,050 | $71,220 |
| 2014 | $4,880 | $93,270 | $22,050 | $71,220 |
| 2013 | $4,907 | $93,270 | $22,050 | $71,220 |
Agents Affiliated with this Home
-
Janet Sirbaugh

Seller's Agent in 2025
Janet Sirbaugh
Russell Real Estate Services
(440) 539-0505
1 in this area
20 Total Sales
-
Marybeth Allen
M
Seller Co-Listing Agent in 2025
Marybeth Allen
Russell Real Estate Services
1 in this area
14 Total Sales
-
Liz Manning

Buyer's Agent in 2025
Liz Manning
Howard Hanna
(440) 715-0888
20 in this area
102 Total Sales
-
Gregg Wasilko

Buyer Co-Listing Agent in 2025
Gregg Wasilko
Howard Hanna
(440) 521-1757
90 in this area
1,486 Total Sales
Map
Source: MLS Now
MLS Number: 5109867
APN: 04-00-022-101-128
- 2201 Langford Ln Unit 105
- 1912 Pembrooke Ln
- 2227 Langford Ln
- 2174 Southampton Ln
- 2461 Seton Dr
- 35800 Detroit Rd
- 0 Chester Rd
- 1881 Center Rd
- 1806 Center Rd
- 2735 Elizabeth St
- 35150 Emory Dr
- 2115 Vivian Way
- 2152 Vivian Way
- 35317 Emory Dr
- 0 Center Rd Unit 5043588
- 2138 Lake Pointe Dr
- 2058 Reserve Ct Unit 25
- 3181 Jaycox Rd
- 2130 Clifton Way
- 2138 Clifton Way
