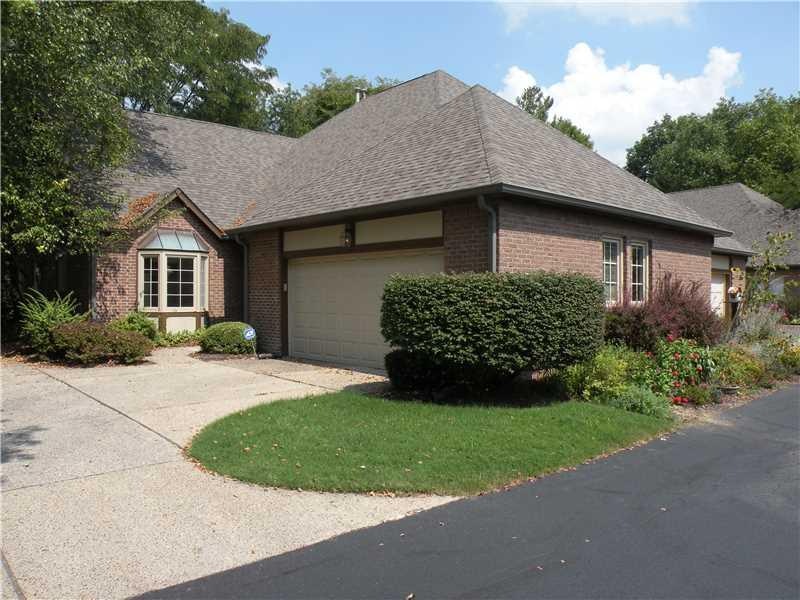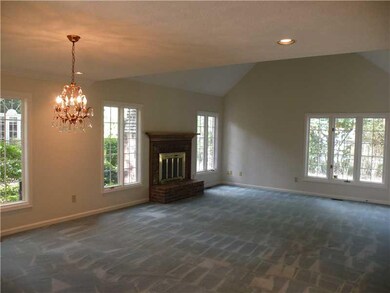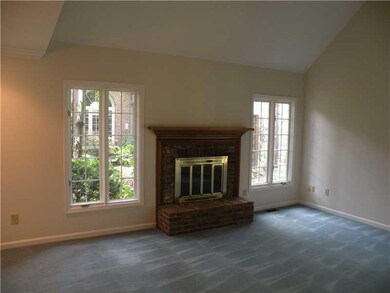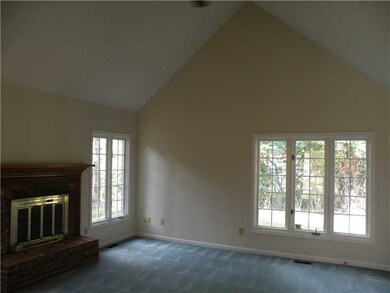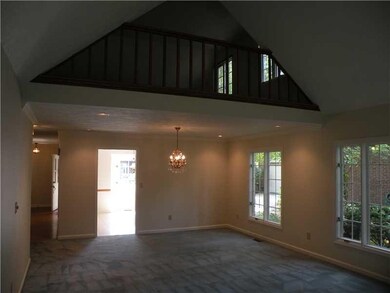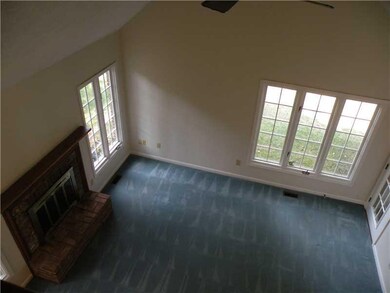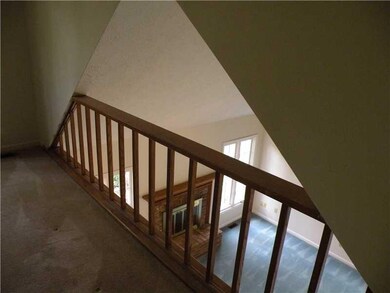
2032 Oldfields Circle Dr N Indianapolis, IN 46228
Wynnedale-Spring Hill NeighborhoodAbout This Home
As of March 2020Serene setting in the woods. Popular Oldfields Condos, blocks from the Indianapolis Art Museum. Completely repainted interior. Cathedral Ceilings with spectacular loft area. Master on main level, full bath. Brick fireplace in the stunning Great Room. Great room and Master lead into private screened cedar porch. Move in condition.
Last Agent to Sell the Property
The Coffey Group License #RB14023701 Listed on: 09/06/2015
Last Buyer's Agent
Don Kuroiwa
NextHome Connection

Property Details
Home Type
Condominium
Est. Annual Taxes
$2,790
Year Built
1986
Lot Details
0
Listing Details
- Property Sub Type: Condominium
- Architectural Style: TradAmer
- Property Type: Residential
- New Construction: No
- Tax Year: 2014
- Year Built: 1986
- Garage Y N: Yes
- Lot Size Acres: 0.05
- Subdivision Name: OLDFIELDS COUNTRY HOMES
- Inspection Warranties: Not Applicable
- Property Description: Serene setting in the woods. Popular Oldfields Condos, blocks from the Indianapolis Art Museum. Completely repainted interior. Cathedral Ceilings with spectacular loft area. Master on main level, full bath. Brick fireplace in the stunning Great Room. Great room and Master lead into private screened cedar porch. Move in condition.
- Transaction Type: Sale
- Floor Number: 2
- Unit Entry Level: 1
- Special Features: None
Interior Features
- Basement: No
- Appliances: Dishwasher, Dryer, MicroHood, Range Hood, Refrigerator, Washer
- Levels: Two
- Full Bathrooms: 2
- Half Bathrooms: 1
- Total Bathrooms: 3
- Total Bedrooms: 2
- Fireplace Features: Gas Log, Great Room, Masonry
- Fireplaces: 1
- Interior Amenities: Cathedral Ceiling(s), Walk-in Closet(s), Handicap Accessible Interior, Wood Work Painted
- Living Area: 2155
- Other Equipment: Smoke Detector, Water-Softener Owned
- Room Count: 8
- Areas Interior: Great Room - 2 Story
- Eating Area: Formal Dining Room,Eat In Kitchen,Kitchen Updated,Pantry
- Basement Full Bathrooms: 0
- Main Level Full Bathrooms: 1
- Sq Ft Main Upper: 2155
- Main Level Sq Ft: 1330
- Basement Half Bathrooms: 0
- Main Half Bathrooms: 1
- Master Bedroom Description: Sinks Double,Shower Stall Full,Handicp Access,Porch
- Total Sq Ft: 2155
- Below Grade Sq Ft: 0
- Upper Level Sq Ft: 825
- Bathroom Areas: 3.0000
- Optional Level Below Grade: No Basement
Exterior Features
- Construction Materials: Brick, Cedar
- Disclosures: Not Applicable
- Exterior Features: Irrigation System
- Foundation Details: Slab
- List Price: 185000
- Association Maintained Building Exterior: 1
- Construction Stage: Completed
- Porch: Glass Enclosed Porch
Garage/Parking
- Fuel: Gas
- Garage Parking Description: 2 Car Attached
Utilities
- Sewer: Sewer Connected
- Cooling: Central Air
- Heating: Forced Air
- Water Source: Public
- Solid Waste: 1
- Utility Options: Cable Available,Gas Connected
- Water Heater: Gas
Condo/Co-op/Association
- Association Fee Frequency: Monthly
- Condo Description Location: Building Common Entry
Fee Information
- Association Fee Includes: Insurance, Irrigation, Maintenance Grounds, Snow Removal
- Mandatory Fee: 320
Lot Info
- Property Attached Yn: Yes
- Parcel Number: 490615113035000800
- Acres: <1/4 Acre
- Lot Information: Cul-De-Sac,Storm Sewer,Tree Mature,Wooded
- Lot Number: 7
- Lot Size: .05
Tax Info
- Tax Annual Amount: 1600
- Semi Annual Property Tax Amt: 800
- Tax Exemption: HomesteadTaxExemption
MLS Schools
- School District: Washington Township
Ownership History
Purchase Details
Home Financials for this Owner
Home Financials are based on the most recent Mortgage that was taken out on this home.Purchase Details
Home Financials for this Owner
Home Financials are based on the most recent Mortgage that was taken out on this home.Purchase Details
Home Financials for this Owner
Home Financials are based on the most recent Mortgage that was taken out on this home.Similar Homes in Indianapolis, IN
Home Values in the Area
Average Home Value in this Area
Purchase History
| Date | Type | Sale Price | Title Company |
|---|---|---|---|
| Warranty Deed | $210,500 | Chicago Title | |
| Deed | $186,500 | -- | |
| Deed | -- | -- | |
| Executors Deed | -- | None Available |
Mortgage History
| Date | Status | Loan Amount | Loan Type |
|---|---|---|---|
| Open | $199,975 | Construction | |
| Previous Owner | $149,200 | New Conventional |
Property History
| Date | Event | Price | Change | Sq Ft Price |
|---|---|---|---|---|
| 03/06/2020 03/06/20 | Sold | $210,500 | -2.0% | $97 / Sq Ft |
| 01/20/2020 01/20/20 | Pending | -- | -- | -- |
| 11/16/2019 11/16/19 | Price Changed | $214,900 | -2.3% | $99 / Sq Ft |
| 10/24/2019 10/24/19 | For Sale | $219,900 | +27.1% | $101 / Sq Ft |
| 10/28/2015 10/28/15 | Sold | $173,000 | 0.0% | $80 / Sq Ft |
| 09/08/2015 09/08/15 | Off Market | $173,000 | -- | -- |
| 09/05/2015 09/05/15 | For Sale | $185,000 | -- | $86 / Sq Ft |
Tax History Compared to Growth
Tax History
| Year | Tax Paid | Tax Assessment Tax Assessment Total Assessment is a certain percentage of the fair market value that is determined by local assessors to be the total taxable value of land and additions on the property. | Land | Improvement |
|---|---|---|---|---|
| 2024 | $2,790 | $227,300 | $35,700 | $191,600 |
| 2023 | $2,790 | $227,300 | $35,700 | $191,600 |
| 2022 | $2,911 | $227,300 | $35,700 | $191,600 |
| 2021 | $2,184 | $170,300 | $28,800 | $141,500 |
| 2020 | $2,034 | $166,700 | $28,800 | $137,900 |
| 2019 | $1,979 | $166,700 | $28,800 | $137,900 |
| 2018 | $1,863 | $161,800 | $28,800 | $133,000 |
| 2017 | $1,810 | $160,100 | $28,800 | $131,300 |
| 2016 | $1,718 | $160,300 | $28,800 | $131,500 |
| 2014 | $1,397 | $153,400 | $28,800 | $124,600 |
| 2013 | $1,709 | $153,400 | $28,800 | $124,600 |
Agents Affiliated with this Home
-
R
Seller's Agent in 2020
Robert Kincaid
Kincaid REALTORS, LLC
-
S
Seller Co-Listing Agent in 2020
Shirley Mueller
Kincaid REALTORS, LLC
-
C
Buyer's Agent in 2020
Casey Price
Compass Indiana, LLC
-
Dan Coffey
D
Seller's Agent in 2015
Dan Coffey
The Coffey Group
(317) 722-0073
1 in this area
8 Total Sales
-
D
Buyer's Agent in 2015
Don Kuroiwa
NextHome Connection
Map
Source: MIBOR Broker Listing Cooperative®
MLS Number: MBR21375105
APN: 49-06-15-113-035.000-800
- 3852 Knollton Rd
- 4428 Edinburgh Point
- 2263 Rome Dr
- 2267 Rome Dr Unit A
- 2421 W 39th St
- 2227 Hidden Orchard Ct
- 2916 Sunmeadow Way
- 4285 Springwood Trail
- 1825 Weslynn Dr
- 3750 Totem Ln
- 4302 Kessler Boulevard Dr N
- 3056 Meeting House Ln
- 1207 Pickwick Place
- 3225 W 39th St
- 5100 Knollton Rd
- 1305 W 36th St
- 4350 Sylvan Rd
- 5256 Clarendon Rd
- 5260 Clarendon Rd
- 2717 N Shriver Ave
