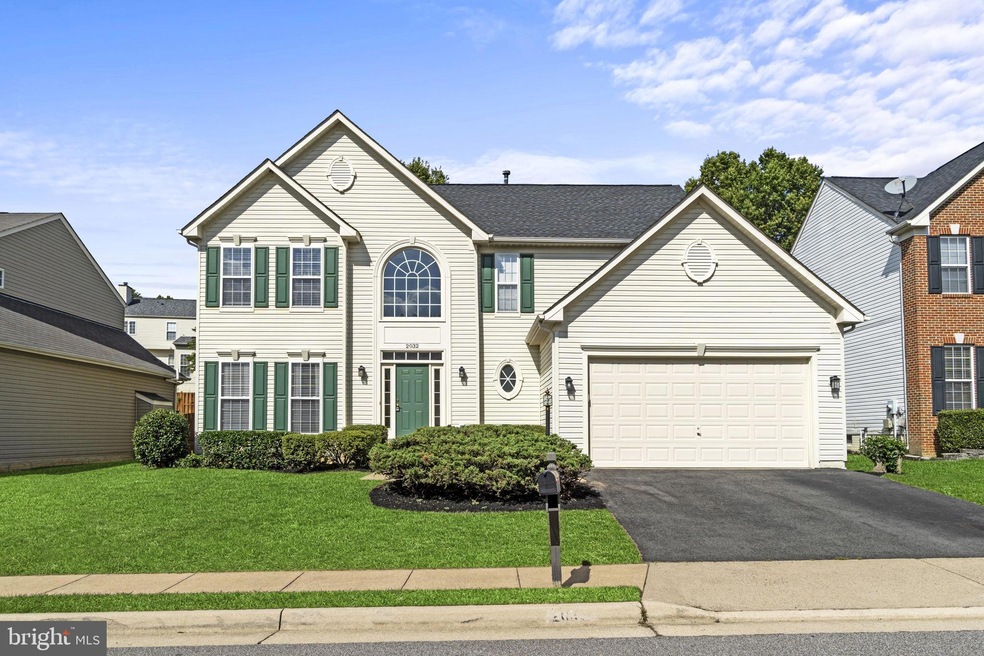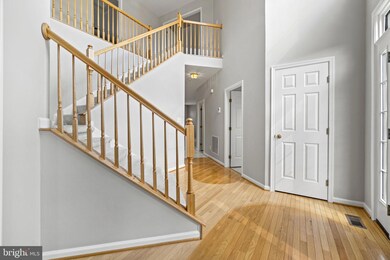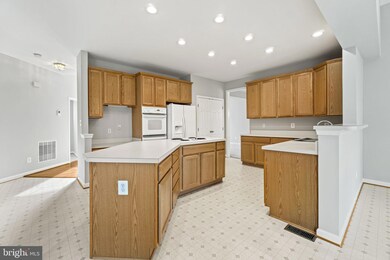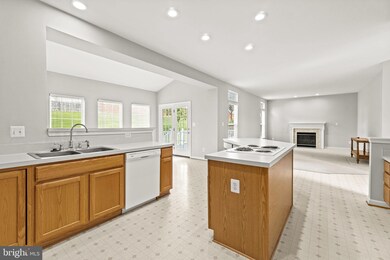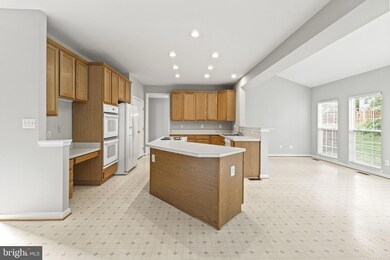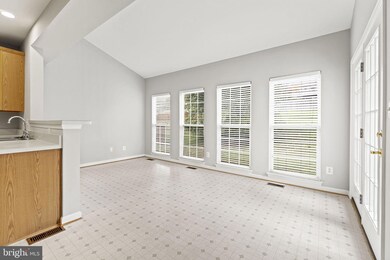
2032 Pyxie Way Woodbridge, VA 22192
Highlights
- Open Floorplan
- Colonial Architecture
- Wood Flooring
- Rockledge Elementary School Rated A-
- Deck
- Solarium
About This Home
As of February 2024Welcome Home!!!! Stunning 4BR, 2 1/2 BA single family home nestled in the sought after PARK CENTER community! Pride in ownership is truly displayed in this gem separating 2032 PYXIE WAY from the rest! This beautiful and meticulously maintained single family home boasts bright and beautiful high ceilings, Large windows, 2 car garage with private driveway. This turnkey ready homes had the Roof replaced in 2016, Long Fence composite deck installed 2020, brand new Carrier heat pump was installed in 2022, Water heater was replaced 2022, Driveway was replaced 2018 as well as fresh paint throughout the home. Inviting and well thought out floor plan are ready to welcome you home! The family chef can enjoy a Large kitchen with an abundance of cabinet space as well as an oversized island. Follow me to the Sunroom, this masterpiece includes large windows as well as access to the back yard where the fun continues. Your private oasis awaits; this pristine and spacious backyard features a large Long Fence composite deck, meticulously maintained lawn and access to the common areas. Privacy and beauty come together, it’s a sight to see. The Upper level features access to all bedrooms to include the Primary bedroom, which include the large walk-in closet and primary bathroom. The search is over, this beauty is perfectly situated with easy access to shopping centers, entertainment, I-95, Commuter lot's, VRE, Tackett’s Mills, Potomac Mills, Sentara Hospital, down town Occoquan, Quantico, Fort Belvoir and so much more. Location, Location, Location!!! The opportunities are endless to enjoy and create the only things that truly matter... Memories!
Home Details
Home Type
- Single Family
Est. Annual Taxes
- $6,336
Year Built
- Built in 1999
Lot Details
- 6,799 Sq Ft Lot
- Open Space
- Backs To Open Common Area
- Property is in very good condition
- Property is zoned R6
HOA Fees
- $141 Monthly HOA Fees
Parking
- 2 Car Direct Access Garage
- 2 Driveway Spaces
- Parking Storage or Cabinetry
- Front Facing Garage
- Garage Door Opener
- On-Street Parking
Home Design
- Colonial Architecture
- Pillar, Post or Pier Foundation
- Slab Foundation
- Poured Concrete
- Shingle Roof
- Vinyl Siding
- Passive Radon Mitigation
- Concrete Perimeter Foundation
Interior Spaces
- Property has 3 Levels
- Open Floorplan
- Ceiling height of 9 feet or more
- Ceiling Fan
- Recessed Lighting
- Fireplace With Glass Doors
- Screen For Fireplace
- Fireplace Mantel
- Electric Fireplace
- Gas Fireplace
- Family Room Off Kitchen
- Living Room
- Dining Room
- Solarium
- Fire and Smoke Detector
Kitchen
- Double Oven
- Down Draft Cooktop
- Dishwasher
- Kitchen Island
Flooring
- Wood
- Carpet
- Concrete
Bedrooms and Bathrooms
- 4 Bedrooms
- En-Suite Primary Bedroom
- Walk-In Closet
- Bathtub with Shower
Laundry
- Laundry Room
- Laundry on main level
- Front Loading Dryer
- Front Loading Washer
Unfinished Basement
- Connecting Stairway
- Sump Pump
- Rough-In Basement Bathroom
- Basement Windows
Accessible Home Design
- Halls are 36 inches wide or more
- More Than Two Accessible Exits
Outdoor Features
- Deck
- Rain Gutters
Schools
- Occoquan Elementary School
- Woodbridge Middle School
- Woodbridge High School
Utilities
- Forced Air Heating and Cooling System
- Heat Pump System
- Natural Gas Water Heater
Listing and Financial Details
- Tax Lot 35
- Assessor Parcel Number 8392-29-3265
Community Details
Overview
- Association fees include common area maintenance, reserve funds
- Sfmc HOA
- Park Center Subdivision, Victoria/Sunroom Floorplan
Amenities
- Common Area
Recreation
- Tennis Courts
- Community Pool or Spa Combo
Ownership History
Purchase Details
Home Financials for this Owner
Home Financials are based on the most recent Mortgage that was taken out on this home.Purchase Details
Purchase Details
Home Financials for this Owner
Home Financials are based on the most recent Mortgage that was taken out on this home.Purchase Details
Similar Homes in Woodbridge, VA
Home Values in the Area
Average Home Value in this Area
Purchase History
| Date | Type | Sale Price | Title Company |
|---|---|---|---|
| Warranty Deed | $700,000 | Ratified Title | |
| Interfamily Deed Transfer | -- | None Available | |
| Deed | $263,150 | -- | |
| Deed | $127,810 | -- |
Mortgage History
| Date | Status | Loan Amount | Loan Type |
|---|---|---|---|
| Open | $525,000 | Construction | |
| Previous Owner | $178,777 | Stand Alone Refi Refinance Of Original Loan | |
| Previous Owner | $210,520 | No Value Available |
Property History
| Date | Event | Price | Change | Sq Ft Price |
|---|---|---|---|---|
| 02/16/2024 02/16/24 | Sold | $700,000 | 0.0% | $253 / Sq Ft |
| 12/06/2023 12/06/23 | Pending | -- | -- | -- |
| 12/06/2023 12/06/23 | For Sale | $700,000 | 0.0% | $253 / Sq Ft |
| 10/22/2023 10/22/23 | Pending | -- | -- | -- |
| 10/12/2023 10/12/23 | For Sale | $700,000 | -- | $253 / Sq Ft |
Tax History Compared to Growth
Tax History
| Year | Tax Paid | Tax Assessment Tax Assessment Total Assessment is a certain percentage of the fair market value that is determined by local assessors to be the total taxable value of land and additions on the property. | Land | Improvement |
|---|---|---|---|---|
| 2024 | $6,277 | $631,200 | $192,300 | $438,900 |
| 2023 | $6,214 | $597,200 | $181,900 | $415,300 |
| 2022 | $6,404 | $567,900 | $181,900 | $386,000 |
| 2021 | $6,309 | $517,700 | $158,500 | $359,200 |
| 2020 | $7,710 | $497,400 | $153,700 | $343,700 |
| 2019 | $6,753 | $435,700 | $138,500 | $297,200 |
| 2018 | $5,323 | $440,800 | $138,500 | $302,300 |
| 2017 | $5,455 | $443,000 | $138,700 | $304,300 |
| 2016 | $5,461 | $447,800 | $139,500 | $308,300 |
| 2015 | $5,030 | $424,800 | $132,100 | $292,700 |
| 2014 | $5,030 | $403,000 | $124,300 | $278,700 |
Agents Affiliated with this Home
-
jose reanos
j
Seller's Agent in 2024
jose reanos
Fathom Realty
(703) 505-0241
2 in this area
66 Total Sales
-
Guillermo Barbosa

Buyer's Agent in 2024
Guillermo Barbosa
Samson Properties
(571) 437-2832
2 in this area
132 Total Sales
Map
Source: Bright MLS
MLS Number: VAPW2059936
APN: 8392-29-3265
- 13137 Kinnicutt Dr
- 1955 Teasel Ct
- 13013 Lupine Turn
- 13170 Habrown Ct
- 12852 Mill House Ct
- 12903 Eastham Ct
- 2502 Dover Ct
- 2089 Mayflower Dr
- 2168 Mayflower Dr
- 1652 Thenia Place
- 2498 Paxton St
- 1632 Thenia Place Unit 5
- 13430 Forest Glen Rd
- 2573 Paxton St
- 12843 Cara Dr
- 12808 Colby Dr
- 13200 Conrad Ct
- 1600 Renate Dr Unit 302
- 2035 Mayflower Dr
- 1604 Renate Dr Unit T 2
