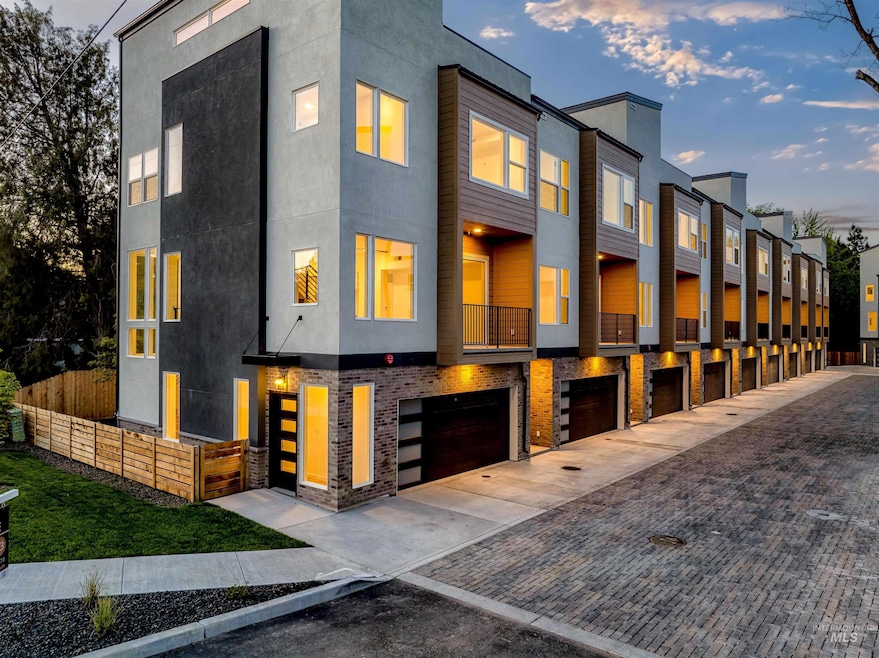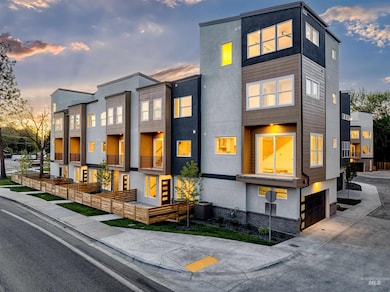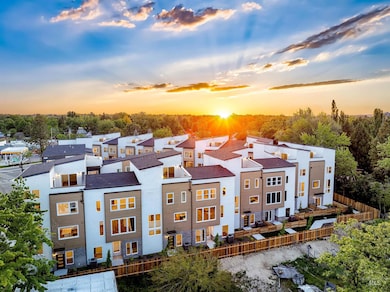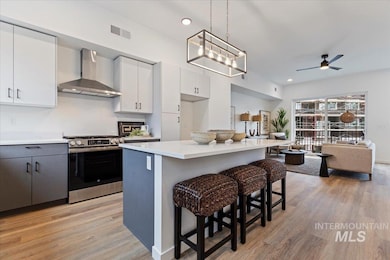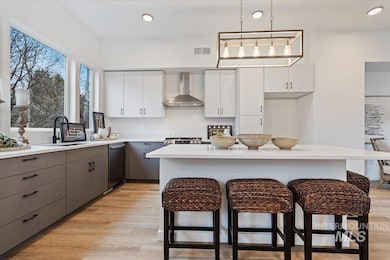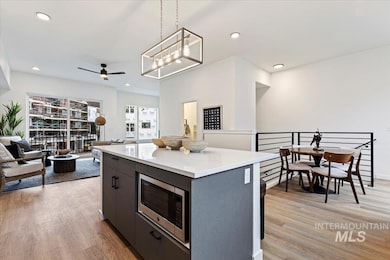
$579,900
- 3 Beds
- 3 Baths
- 2,010 Sq Ft
- 2767 W Stewart Ave
- Boise, ID
ASSUMABLE LOAN at 4.125% interest! Seller owes roughly $485,600 and a monthly payment of $2876. Stunning 3-story townhouse in Boise's coveted North End! Showcasing breathtaking foothill views from the rooftop patio! Immaculate 3-bedroom, 2.5-bath built in 2020 featuring modern finishes throughout. Main level features a bedroom with half bath that makes for an ideal guest bedroom or an at home
Henry Groves John L Scott Boise
