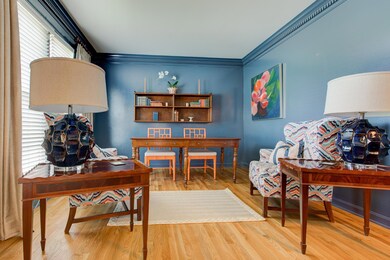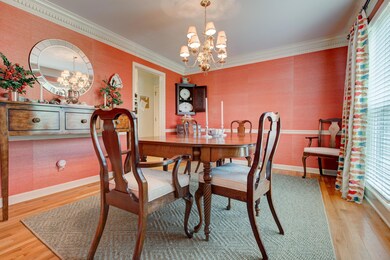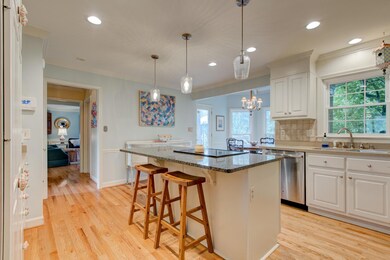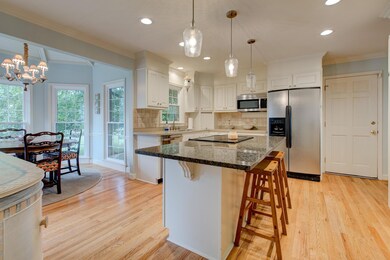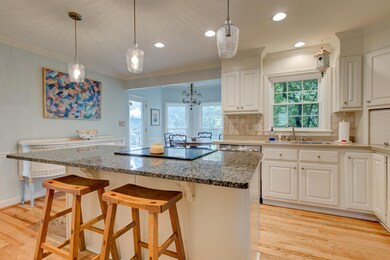
2032 Shadybrook Ln Lexington, KY 40502
Lakeview Estates NeighborhoodEstimated Value: $751,242 - $885,000
Highlights
- Colonial Architecture
- Deck
- Wood Flooring
- Cassidy Elementary School Rated A
- Wooded Lot
- Whirlpool Bathtub
About This Home
As of August 2021Beautiful home – awesome location! This spacious 4 BD 3.5 BA home is well located on quiet, private street!
Entrance foyer with hand painted hardwood flooring, wonderful family room with masonry fireplace and double doors to back. Formal living room or den, formal dining room. Updated kitchen offers lots of light and a wonderful breakfast room with vaulted ceiling overlooking backyard. Primary bedroom with vaulted ceiling, walk in closet and primary bath, 3 additional nice sized bedrooms and full bath on 2nd level. Awesome finished basement with masonry gas log fireplace, wet bar area, workout room and plenty of storage. Hardwoods throughout, new windows, new A/C, new dishwasher & microwave. Great back deck for entertaining and beautiful fenced flat backyard with lush, mature landscaping. Located at end of Shadybrook just across from the reservoir and feet from walking path. Don't miss this one!
Last Agent to Sell the Property
Turf Town Properties License #202609 Listed on: 07/23/2021
Home Details
Home Type
- Single Family
Est. Annual Taxes
- $8,911
Year Built
- Built in 1986
Lot Details
- 0.41 Acre Lot
- Wood Fence
- Wire Fence
- Wooded Lot
Parking
- 2 Car Attached Garage
- Garage Door Opener
- Driveway
- Off-Street Parking
Home Design
- Colonial Architecture
- Brick Veneer
- Block Foundation
- Shingle Roof
Interior Spaces
- 2-Story Property
- Wet Bar
- Ceiling Fan
- Gas Log Fireplace
- Fireplace Features Masonry
- Insulated Windows
- Blinds
- Window Screens
- Insulated Doors
- Two Story Entrance Foyer
- Family Room with Fireplace
- Living Room
- Dining Room
- Bonus Room
- Utility Room
- Washer and Electric Dryer Hookup
- Attic
Kitchen
- Eat-In Kitchen
- Oven or Range
- Microwave
- Dishwasher
- Disposal
Flooring
- Wood
- Carpet
- Tile
Bedrooms and Bathrooms
- 4 Bedrooms
- Walk-In Closet
- Whirlpool Bathtub
Partially Finished Basement
- Sump Pump
- Fireplace in Basement
Home Security
- Security System Leased
- Storm Doors
Outdoor Features
- Deck
Schools
- Cassidy Elementary School
- Morton Middle School
- Not Applicable Middle School
- Henry Clay High School
Utilities
- Dehumidifier
- Forced Air Heating System
- Natural Gas Connected
Community Details
- Property has a Home Owners Association
- Shadybrook Subdivision
Listing and Financial Details
- Assessor Parcel Number 10022870
Ownership History
Purchase Details
Home Financials for this Owner
Home Financials are based on the most recent Mortgage that was taken out on this home.Purchase Details
Home Financials for this Owner
Home Financials are based on the most recent Mortgage that was taken out on this home.Similar Homes in Lexington, KY
Home Values in the Area
Average Home Value in this Area
Purchase History
| Date | Buyer | Sale Price | Title Company |
|---|---|---|---|
| Freeman Cameron | $600,000 | -- | |
| Williamson Mark | $390,000 | None Available |
Mortgage History
| Date | Status | Borrower | Loan Amount |
|---|---|---|---|
| Open | Freeman Cameron | $224,508 | |
| Open | Freeman Cameron | $548,250 | |
| Closed | Freeman Cameron | $548,250 | |
| Previous Owner | Williamson Mark | $312,000 |
Property History
| Date | Event | Price | Change | Sq Ft Price |
|---|---|---|---|---|
| 08/26/2021 08/26/21 | Sold | $600,000 | -1.6% | $161 / Sq Ft |
| 07/26/2021 07/26/21 | Pending | -- | -- | -- |
| 07/23/2021 07/23/21 | For Sale | $610,000 | -- | $164 / Sq Ft |
Tax History Compared to Growth
Tax History
| Year | Tax Paid | Tax Assessment Tax Assessment Total Assessment is a certain percentage of the fair market value that is determined by local assessors to be the total taxable value of land and additions on the property. | Land | Improvement |
|---|---|---|---|---|
| 2024 | $8,911 | $720,600 | $0 | $0 |
| 2023 | $7,420 | $600,000 | $0 | $0 |
| 2022 | $7,664 | $600,000 | $0 | $0 |
| 2021 | $6,322 | $494,900 | $0 | $0 |
| 2020 | $6,322 | $494,900 | $0 | $0 |
| 2019 | $6,322 | $494,900 | $0 | $0 |
| 2018 | $6,322 | $494,900 | $0 | $0 |
| 2017 | $6,025 | $494,900 | $0 | $0 |
| 2015 | $4,364 | $390,000 | $0 | $0 |
| 2014 | $4,364 | $390,000 | $0 | $0 |
| 2012 | $4,364 | $390,000 | $0 | $0 |
Agents Affiliated with this Home
-
Myra Wathen

Seller's Agent in 2021
Myra Wathen
Turf Town Properties
(859) 361-4593
3 in this area
32 Total Sales
-
D Bryan Wehrman

Buyer's Agent in 2021
D Bryan Wehrman
Bluegrass Sotheby's International Realty
(859) 509-7513
3 in this area
113 Total Sales
Map
Source: ImagineMLS (Bluegrass REALTORS®)
MLS Number: 20114411
APN: 10022870
- 3561 Colt Neck Ln
- 2121 Lakeside Dr
- 2028 Impala Ln
- 3516 Cheddington Ln
- 1964 Shadybrook Ln
- 999 Lakeland Dr
- 3544 Castlegate Wynd
- 2113 Taborlake Cir
- 1069 Chinoe Rd
- 927 Edgewater Dr
- 1113 Taborlake Dr
- 1404 Meganwood Cir
- 2005 Lakeside Dr
- 1775 Mooreland Dr
- 1742 Lakewood Ln
- 3255 Aqueduct Dr
- 3105 Warrenwood Wynd
- 3241 Bowie Dr
- 3426 Pepperhill Rd
- P-2 lot #5 Mauney Chapel Rd
- 2032 Shadybrook Ln
- 2028 Shadybrook Ln
- 2036 Shadybrook Ln
- 2040 Shadybrook Ln
- 2024 Shadybrook Ln
- 2025 Shadybrook Ln
- 2020 Shadybrook Ln
- 2021 Shadybrook Ln
- 2044 Shadybrook Ln
- 3581 Colt Neck Ln
- 3617 Barrow Wood Ln
- 2016 Shadybrook Ln
- 3613 Barrow Wood Ln
- 3621 Barrow Wood Ln
- 3609 Barrow Wood Ln
- 3553 Colt Neck Ct
- 2012 Shadybrook Ln
- 2129 Lakeside Ct
- 2133 Lakeside Ct
- 3549 Colt Neck Ct


