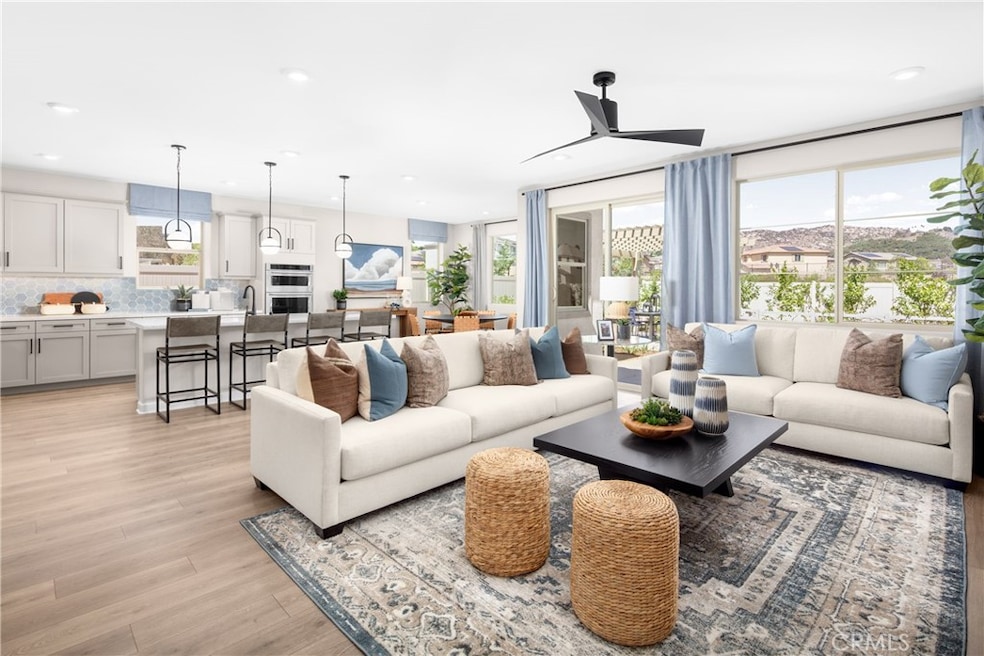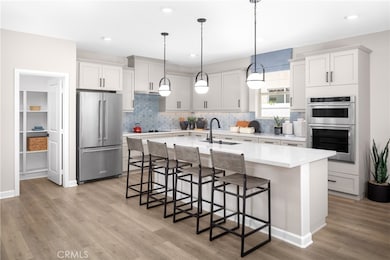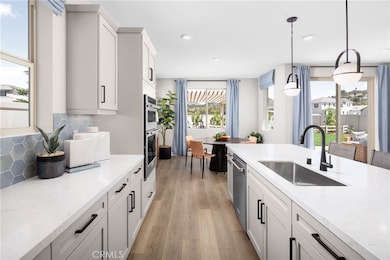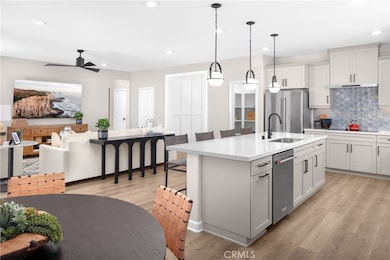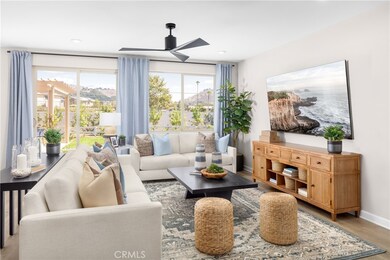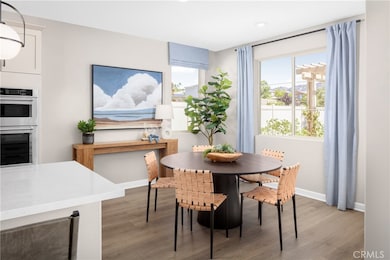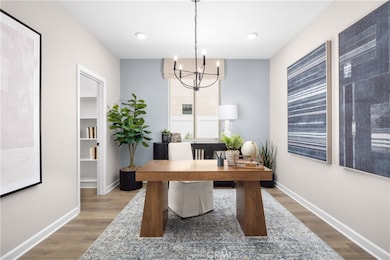2032 Simpatico Place Escondido, CA 92026
North Broadway NeighborhoodEstimated payment $7,383/month
Highlights
- Very Popular Property
- Solar Power System
- Open Floorplan
- New Construction
- Primary Bedroom Suite
- Main Floor Bedroom
About This Home
Ready to settle into a forever home that grows with your family? This brand-new single-story home at Capistrano in Escondido offers 4 bedrooms and a layout that’s as functional as it is stylish. Ask about limited-time incentives and flexible financing options that may help to reduce closing costs or monthly payments. Spring Move-in ready means you can step into your next chapter with ease while personalizing your home with all the interior selections you've always wanted. Inside, you’ll find a spacious and light-filled Great Room, a modern Kitchen with a large center island, walk-in pantry, and loads of cabinet space—perfect for weeknight dinners or weekend hangouts. The Primary Suite is tucked privately at the rear of the home with a spa-inspired Bath and large walk-in closet, while the three secondary bedrooms (each with great storage) are located in their own wing with a shared full bath nearby. A separate Powder Room, dedicated Laundry Room, and a Stop and Drop area near the garage make everyday routines smoother. With the local middle school just a short walk away, it’s a location that fits your lifestyle now—and for years to come. Built by Beazer Homes—ranked #1 in the nation for DOE-certified Zero Energy Ready Homes—this home is designed for comfort, energy efficiency, and healthier indoor air, thanks to its Indoor Air Plus certification. Please note that pictures are of model home.
Listing Agent
Rebecca Austin, Broker Brokerage Phone: 714-4017897 License #01298719 Listed on: 11/15/2025
Home Details
Home Type
- Single Family
Year Built
- Built in 2025 | New Construction
Lot Details
- 8,604 Sq Ft Lot
- Back and Front Yard
HOA Fees
- $235 Monthly HOA Fees
Parking
- 2 Car Direct Access Garage
- Parking Available
- Front Facing Garage
- Two Garage Doors
- Garage Door Opener
Home Design
- Entry on the 1st floor
Interior Spaces
- 2,333 Sq Ft Home
- 1-Story Property
- Open Floorplan
- Wired For Data
- Built-In Features
- High Ceiling
- Ceiling Fan
- Formal Entry
- Great Room
- Living Room
- Storage
- Laundry Room
- Utility Room
Kitchen
- Walk-In Pantry
- Electric Oven
- Electric Cooktop
- Water Line To Refrigerator
Bedrooms and Bathrooms
- 4 Bedrooms | 3 Main Level Bedrooms
- Primary Bedroom Suite
- Walk-In Closet
Eco-Friendly Details
- ENERGY STAR Qualified Appliances
- Energy-Efficient Windows
- Energy-Efficient Construction
- Energy-Efficient HVAC
- Energy-Efficient Lighting
- Energy-Efficient Insulation
- ENERGY STAR Qualified Equipment for Heating
- Energy-Efficient Thermostat
- Solar Power System
Outdoor Features
- Rain Gutters
Utilities
- High Efficiency Air Conditioning
- Whole House Fan
- Zoned Heating and Cooling
- Air Source Heat Pump
- Vented Exhaust Fan
- ENERGY STAR Qualified Water Heater
Community Details
- Capistrano Ho Assoc Association, Phone Number (800) 706-7838
- Prime HOA
- North Escondido Subdivision
Listing and Financial Details
- Tax Lot 1029
- Tax Tract Number 220134
- $1,231 per year additional tax assessments
Map
Home Values in the Area
Average Home Value in this Area
Property History
| Date | Event | Price | List to Sale | Price per Sq Ft |
|---|---|---|---|---|
| 11/15/2025 11/15/25 | For Sale | $1,139,990 | -- | $489 / Sq Ft |
Source: California Regional Multiple Listing Service (CRMLS)
MLS Number: OC25261330
- 2001 Simpatico Place
- 2031 Wagon Wheel Ct
- 1176 Witherby Ln
- 2208 Terracewood Ln
- 1230 McGeary Rd
- 1221 Stockton Place
- 2066 Woolem Place
- 2046 Woolem Place
- 2086 Woolem Place
- 2096 Woolem Place
- Cardiff Plan at Capistrano
- Terramar Plan at Capistrano
- Grandview Plan at Capistrano
- 2085 Woolem Place
- 1907 Centennial Way
- 1233 Rocky Point Way
- 2337 Douglaston Glen
- 2257 Brookwood Ct
- 0 Hubbard Place Unit PTP2405367
- 2412 Heatherwood Ct
- 1316 Vista Ave
- 1223 Rocky Point Way
- 1845 N N
- 1815 N Broadway
- 610 W Country Club Ln
- 1135 Erica St
- 493 Beaumont Glen
- 2000 Montego Ave
- 1401 View Pointe Ave
- 1375 N Broadway
- 864 Farr Ave
- 1350 N Escondido Blvd Unit 67
- 1317 Magnolia Ave
- 145-225 W El Norte Pkwy
- 345 W El Norte Pkwy
- 1350 Morning View Dr
- 1202-1214 N Broadway
- 1142 N Broadway Unit 3
- 2249 N Nutmeg St Unit 2249 A
- 1325 Las Villas Way
