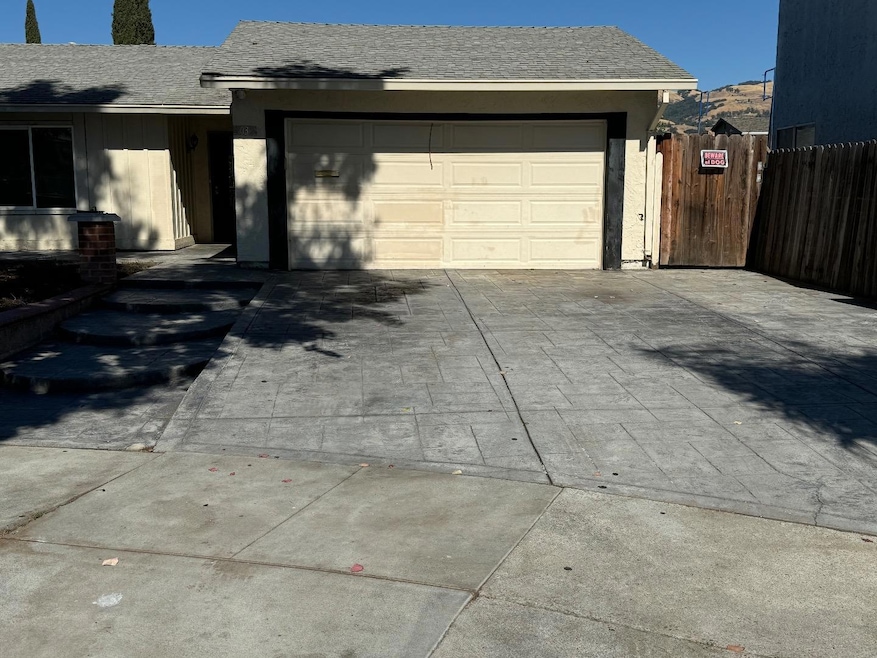
2032 Starfish Ct San Jose, CA 95148
Highlights
- View of Hills
- Bathtub with Shower
- Forced Air Heating System
- Open to Family Room
- Shed
- West Facing Home
About This Home
As of October 2024House is empty, located on quiet cul-de-sac near water fall park, shopping mall, easy freeway access to 101, 680, 280, some view of hills. Large size storage room in backyard which was used as bedroom, large backyard suitable to add ADU and grow vegetables and fruit trees. 2 car garage with opener is completely finished and painted. Freshly painted , low priced compared to similar homes in neighborhood, some cosmetic upgrades may be needed, seller motivated to sell. ideal for first time home buyers or investors, thank you for writing an offer.
Home Details
Home Type
- Single Family
Est. Annual Taxes
- $10,967
Year Built
- Built in 1975
Lot Details
- 6,098 Sq Ft Lot
- West Facing Home
- Wood Fence
- Zoning described as R1-8
Parking
- 2 Car Garage
Home Design
- Composition Roof
- Concrete Perimeter Foundation
- Stucco
Interior Spaces
- 1,106 Sq Ft Home
- 1-Story Property
- Living Room with Fireplace
- Dining Area
- Laminate Flooring
- Views of Hills
- Laundry in Garage
Kitchen
- Open to Family Room
- Gas Oven
Bedrooms and Bathrooms
- 3 Bedrooms
- 2 Full Bathrooms
- Bathtub with Shower
Outdoor Features
- Shed
Utilities
- Cooling System Mounted To A Wall/Window
- Forced Air Heating System
- Separate Meters
- Individual Gas Meter
- Cable TV Available
Listing and Financial Details
- Assessor Parcel Number 491-31-026
Ownership History
Purchase Details
Home Financials for this Owner
Home Financials are based on the most recent Mortgage that was taken out on this home.Purchase Details
Home Financials for this Owner
Home Financials are based on the most recent Mortgage that was taken out on this home.Purchase Details
Home Financials for this Owner
Home Financials are based on the most recent Mortgage that was taken out on this home.Map
Similar Homes in San Jose, CA
Home Values in the Area
Average Home Value in this Area
Purchase History
| Date | Type | Sale Price | Title Company |
|---|---|---|---|
| Grant Deed | $1,070,000 | Orange Coast Title | |
| Interfamily Deed Transfer | $241,500 | Financial Title Company | |
| Grant Deed | $440,000 | Alliance Title Company | |
| Interfamily Deed Transfer | -- | Alliance Title Company |
Mortgage History
| Date | Status | Loan Amount | Loan Type |
|---|---|---|---|
| Open | $630,000 | New Conventional | |
| Previous Owner | $483,000 | Purchase Money Mortgage | |
| Previous Owner | $100,000 | Unknown | |
| Previous Owner | $352,000 | Purchase Money Mortgage | |
| Closed | $88,000 | No Value Available |
Property History
| Date | Event | Price | Change | Sq Ft Price |
|---|---|---|---|---|
| 10/28/2024 10/28/24 | Sold | $1,070,000 | -7.0% | $967 / Sq Ft |
| 09/30/2024 09/30/24 | Pending | -- | -- | -- |
| 09/07/2024 09/07/24 | Price Changed | $1,150,000 | +940.7% | $1,040 / Sq Ft |
| 09/07/2024 09/07/24 | Price Changed | $110,500 | -91.1% | $100 / Sq Ft |
| 09/03/2024 09/03/24 | For Sale | $1,239,500 | -- | $1,121 / Sq Ft |
Tax History
| Year | Tax Paid | Tax Assessment Tax Assessment Total Assessment is a certain percentage of the fair market value that is determined by local assessors to be the total taxable value of land and additions on the property. | Land | Improvement |
|---|---|---|---|---|
| 2024 | $10,967 | $718,620 | $421,274 | $297,346 |
| 2023 | $10,760 | $704,530 | $413,014 | $291,516 |
| 2022 | $10,554 | $690,716 | $404,916 | $285,800 |
| 2021 | $10,201 | $677,174 | $396,977 | $280,197 |
| 2020 | $10,018 | $670,231 | $392,907 | $277,324 |
| 2019 | $9,749 | $657,090 | $385,203 | $271,887 |
| 2018 | $9,629 | $644,206 | $377,650 | $266,556 |
| 2017 | $9,231 | $598,100 | $350,600 | $247,500 |
| 2016 | $8,361 | $559,000 | $327,700 | $231,300 |
| 2015 | $8,380 | $552,000 | $323,600 | $228,400 |
| 2014 | $6,722 | $447,000 | $262,000 | $185,000 |
Source: MLSListings
MLS Number: ML81978890
APN: 491-31-026
- 2195 Cunningham Ct
- 1837 S White Rd
- 3156 Coldwater Dr
- 3146 Marten Ave
- 3250 Sylvan Dr
- 3149 Rocky Mountain Dr
- 3188 Mount Rainier Dr
- 1858 Home Gate Dr
- 1891 S Capitol Ave
- 3274 Mount Rainier Dr
- 1500 S White Rd
- 1575 Amesbury Way
- 2542 Buckhill Ct
- 1502 Mount Whitney Dr
- 2813 Tanglewood Dr
- 1445 Berksford Way
- 1504 Mount Shasta Dr
- 2531 Glen Kew Ct
- 3161 Napa Dr
- 3334 Dias Dr
